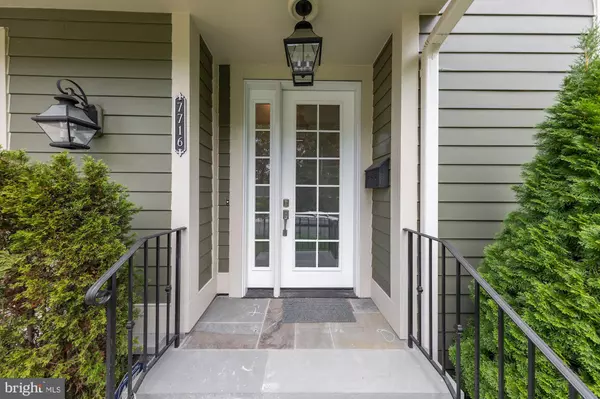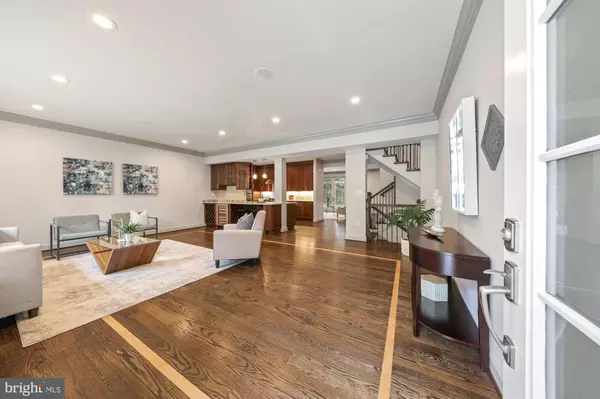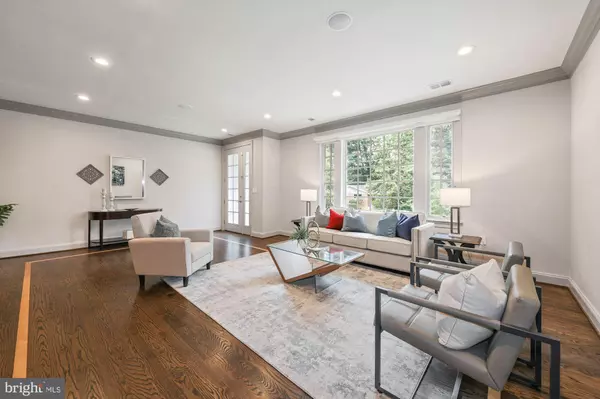$1,430,750
$1,299,000
10.1%For more information regarding the value of a property, please contact us for a free consultation.
7716 ROCTON AVE Chevy Chase, MD 20815
6 Beds
4 Baths
4,242 SqFt
Key Details
Sold Price $1,430,750
Property Type Single Family Home
Sub Type Detached
Listing Status Sold
Purchase Type For Sale
Square Footage 4,242 sqft
Price per Sqft $337
Subdivision Rollingwood
MLS Listing ID MDMC721710
Sold Date 09/22/20
Style Craftsman
Bedrooms 6
Full Baths 4
HOA Y/N N
Abv Grd Liv Area 3,542
Originating Board BRIGHT
Year Built 1958
Annual Tax Amount $12,123
Tax Year 2019
Lot Size 9,220 Sqft
Acres 0.21
Property Description
OFFERS DUE MONDAY AUGUST 31 AT 2:00PM. Welcome to this newly built home in 2016 with 6 bedrooms and 4 bathrooms in an A+ location in Chevy Chase. This home offers a gorgeous open floor plan with a gourmet kitchen with stainless Viking appliances, a wine fridge, two ovens, surround sound, an expansive center island for entertaining and wide plank hardwood floors. The dining/family room has a gas fireplace and two sets of French doors that open to a flat yard and beautiful flagstone patio. It also has the convenience of two washer-dryers. With over 3,500sf of living space, newer custom window treatments and systems that are 6-years young, this home is the perfect fit for entertainment and comfort living. You are also minutes to Meadowbrook Park, downtown Bethesda, Chevy Chase, dining and shops on Brookville Road and Rock Creek Park.
Location
State MD
County Montgomery
Zoning R90
Rooms
Basement Connecting Stairway, Fully Finished, Space For Rooms, Windows
Interior
Interior Features Breakfast Area, Built-Ins, Chair Railings, Combination Dining/Living, Combination Kitchen/Living, Crown Moldings, Dining Area, Entry Level Bedroom, Floor Plan - Traditional, Kitchen - Eat-In, Kitchen - Galley, Kitchen - Gourmet, Kitchen - Table Space, Primary Bath(s), Recessed Lighting, Upgraded Countertops, Wainscotting, Wet/Dry Bar, Wood Floors
Hot Water Natural Gas, 60+ Gallon Tank
Cooling Air Purification System, Central A/C, Energy Star Cooling System, Programmable Thermostat, Zoned
Fireplaces Number 1
Fireplaces Type Mantel(s)
Equipment Central Vacuum, Cooktop, Dishwasher, Dryer, Dryer - Front Loading, ENERGY STAR Clothes Washer, ENERGY STAR Dishwasher, ENERGY STAR Freezer, ENERGY STAR Refrigerator, Humidifier, Icemaker, Microwave, Oven - Double, Oven/Range - Electric, Range Hood, Refrigerator, Six Burner Stove, Washer - Front Loading, Water Heater - High-Efficiency
Fireplace Y
Window Features ENERGY STAR Qualified,Insulated,Low-E,Palladian,Screens,Wood Frame
Appliance Central Vacuum, Cooktop, Dishwasher, Dryer, Dryer - Front Loading, ENERGY STAR Clothes Washer, ENERGY STAR Dishwasher, ENERGY STAR Freezer, ENERGY STAR Refrigerator, Humidifier, Icemaker, Microwave, Oven - Double, Oven/Range - Electric, Range Hood, Refrigerator, Six Burner Stove, Washer - Front Loading, Water Heater - High-Efficiency
Heat Source Natural Gas
Exterior
Parking Features Garage Door Opener
Garage Spaces 1.0
Water Access N
Accessibility None
Attached Garage 1
Total Parking Spaces 1
Garage Y
Building
Story 4
Sewer Public Sewer
Water Public
Architectural Style Craftsman
Level or Stories 4
Additional Building Above Grade, Below Grade
New Construction N
Schools
School District Montgomery County Public Schools
Others
Senior Community No
Tax ID 160700695134
Ownership Fee Simple
SqFt Source Assessor
Security Features Carbon Monoxide Detector(s),Electric Alarm,Main Entrance Lock,Motion Detectors,Security System,Smoke Detector
Special Listing Condition Standard
Read Less
Want to know what your home might be worth? Contact us for a FREE valuation!

Our team is ready to help you sell your home for the highest possible price ASAP

Bought with Daniel M Heider • TTR Sotheby's International Realty

GET MORE INFORMATION





