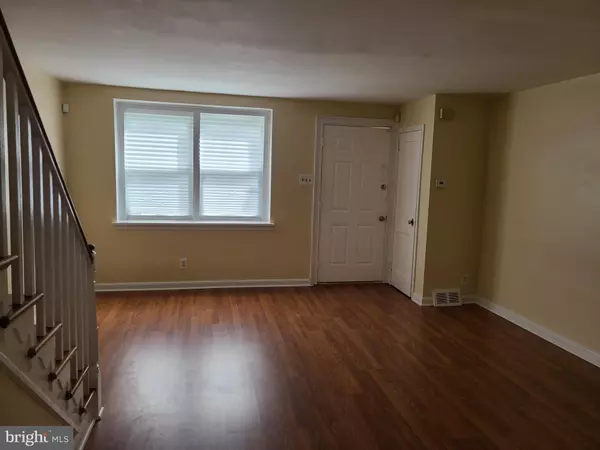$225,000
$225,000
For more information regarding the value of a property, please contact us for a free consultation.
8115 TEMPLE RD Philadelphia, PA 19150
3 Beds
1 Bath
1,088 SqFt
Key Details
Sold Price $225,000
Property Type Townhouse
Sub Type Interior Row/Townhouse
Listing Status Sold
Purchase Type For Sale
Square Footage 1,088 sqft
Price per Sqft $206
Subdivision Mt Airy (East)
MLS Listing ID PAPH2158420
Sold Date 10/28/22
Style AirLite
Bedrooms 3
Full Baths 1
HOA Y/N N
Abv Grd Liv Area 1,088
Originating Board BRIGHT
Year Built 1950
Annual Tax Amount $1,699
Tax Year 2022
Lot Size 1,511 Sqft
Acres 0.03
Lot Dimensions 16.00 x 95.00
Property Description
Very clean home you can move right into! Easy to care for floors greet you and continue throughout this well-maintained home. Freshly painted with neutral two-tone colors, there is not much to do except place your belongings here! Comfortable, energy-efficient and money-saving improvements were made when the windows were replaced with tilt-in, double-insulated windows and the ceiling fans were installed! Both big bedrooms enjoy flush-mount ceiling fans. The old gas range was removed and just replaced with a new upgraded model gas range. The basement's exercise room can really be used any way you wish! It could be a playroom now and later transformed into a family room or office. Ample parking is found in and behind the basement garage. The easy to maintain exterior means you'll spend less time on chores. All the immediate shopping means less time driving and more me time, too! Come see if this conveniently located property can become your new home!
Location
State PA
County Philadelphia
Area 19150 (19150)
Zoning RSA5
Rooms
Other Rooms Living Room, Dining Room, Primary Bedroom, Bedroom 2, Bedroom 3, Kitchen, Exercise Room, Laundry, Bathroom 1
Basement Full
Interior
Interior Features Ceiling Fan(s), Tub Shower
Hot Water Natural Gas
Heating Forced Air
Cooling Central A/C
Flooring Laminated, Ceramic Tile, Vinyl
Equipment Built-In Range, Range Hood, Washer, Dryer
Fireplace N
Window Features Energy Efficient,Replacement,Vinyl Clad,Double Pane,Double Hung
Appliance Built-In Range, Range Hood, Washer, Dryer
Heat Source Natural Gas
Laundry Basement
Exterior
Parking Features Basement Garage, Garage - Rear Entry
Garage Spaces 3.0
Water Access N
Roof Type Flat
Accessibility None
Attached Garage 1
Total Parking Spaces 3
Garage Y
Building
Story 2
Foundation Block
Sewer Public Sewer
Water Public
Architectural Style AirLite
Level or Stories 2
Additional Building Above Grade, Below Grade
New Construction N
Schools
School District The School District Of Philadelphia
Others
Pets Allowed N
Senior Community No
Tax ID 501100900
Ownership Fee Simple
SqFt Source Assessor
Special Listing Condition Standard
Read Less
Want to know what your home might be worth? Contact us for a FREE valuation!

Our team is ready to help you sell your home for the highest possible price ASAP

Bought with Philip Barnes • Keller Williams Main Line

GET MORE INFORMATION





