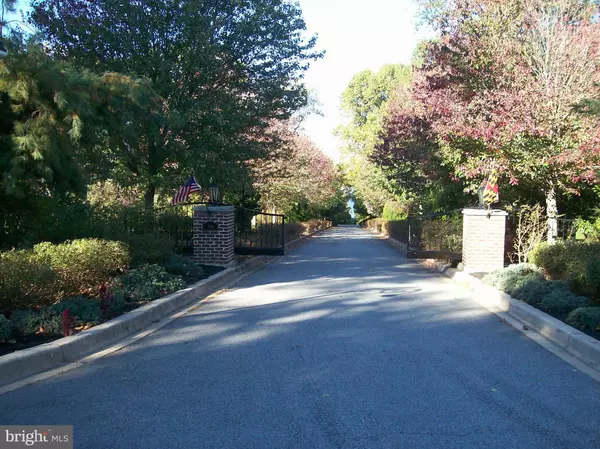$2,250,000
$2,295,000
2.0%For more information regarding the value of a property, please contact us for a free consultation.
1248 CHERRY GROVE RD Earleville, MD 21919
4 Beds
4 Baths
6,067 SqFt
Key Details
Sold Price $2,250,000
Property Type Single Family Home
Sub Type Detached
Listing Status Sold
Purchase Type For Sale
Square Footage 6,067 sqft
Price per Sqft $370
Subdivision Earleville
MLS Listing ID MDCC173218
Sold Date 09/21/21
Style Federal
Bedrooms 4
Full Baths 3
Half Baths 1
HOA Y/N N
Abv Grd Liv Area 6,067
Originating Board BRIGHT
Year Built 1992
Annual Tax Amount $18,379
Tax Year 2021
Lot Size 15.820 Acres
Acres 15.82
Lot Dimensions x 0.00
Property Description
Exquisite Waterfront Estate with gated entrance and tree-lined paved driveway on 15+ acres along the Elk River with 550' of sandy beach. Enjoy many summer days boating, swimming, fishing, and kayaking off your private dock with lift, water and electric. Walking trails all through the 15+acres for the wild life enthusiast. Spend many days enjoying the Gunite Pool with Flagstone surround between the house and the river. The Brick Manor House features elegant foyer with Marble Floors, Stunning Custom Curved Staircase, Gourmet Kitchen, 8 Fireplaces, 4 bedrooms and additional space in Game Room for Bunk Room, Pub/Den with Bar and Custom Built Ins, Master Suite with Stunning Master Marble Bathroom, Large Soaking Tub, Custom Tiled Shower, and Double Vanities, and Large Basement can be finished to add additional living space. Amazing property for entertaining with a park like setting and spectacular one of kind waterfront property on Maryland's Eastern Shore.
Location
State MD
County Cecil
Zoning RESIDENTIAL
Rooms
Other Rooms Living Room, Dining Room, Primary Bedroom, Sitting Room, Bedroom 2, Bedroom 3, Bedroom 4, Kitchen, Game Room, Den, Foyer, Laundry, Bathroom 2, Bathroom 3, Primary Bathroom, Half Bath
Basement Other
Interior
Interior Features Bar, Built-Ins, Carpet, Chair Railings, Crown Moldings, Curved Staircase, Floor Plan - Traditional, Formal/Separate Dining Room, Kitchen - Eat-In, Kitchen - Gourmet, Kitchen - Table Space, Recessed Lighting, Soaking Tub, Stall Shower, Upgraded Countertops, Water Treat System, Walk-in Closet(s), Window Treatments, Wood Floors
Hot Water Electric
Heating Hot Water, Central
Cooling Central A/C, Heat Pump(s)
Fireplaces Number 7
Fireplaces Type Brick, Marble, Stone
Equipment Built-In Range, Commercial Range, Dishwasher, Dryer, Exhaust Fan, Extra Refrigerator/Freezer, Refrigerator, Range Hood, Stainless Steel Appliances, Oven/Range - Gas, Compactor, Washer
Fireplace Y
Window Features Casement,Insulated
Appliance Built-In Range, Commercial Range, Dishwasher, Dryer, Exhaust Fan, Extra Refrigerator/Freezer, Refrigerator, Range Hood, Stainless Steel Appliances, Oven/Range - Gas, Compactor, Washer
Heat Source Oil
Laundry Main Floor
Exterior
Parking Features Garage - Front Entry
Garage Spaces 2.0
Water Access Y
Water Access Desc Boat - Powered,Canoe/Kayak,Fishing Allowed,Personal Watercraft (PWC),Private Access,Sail,Swimming Allowed,Waterski/Wakeboard
View River, Trees/Woods, Water, Scenic Vista
Roof Type Slate
Accessibility None
Attached Garage 2
Total Parking Spaces 2
Garage Y
Building
Lot Description Cleared, Cul-de-sac, Landscaping, Premium, Private, Trees/Wooded
Story 3
Sewer Community Septic Tank, Private Septic Tank
Water Well, Filter
Architectural Style Federal
Level or Stories 3
Additional Building Above Grade, Below Grade
New Construction N
Schools
Elementary Schools Call School Board
Middle Schools Call School Board
High Schools Call School Board
School District Cecil County Public Schools
Others
Pets Allowed Y
Senior Community No
Tax ID 01-027425
Ownership Fee Simple
SqFt Source Assessor
Horse Property Y
Special Listing Condition Standard
Pets Allowed No Pet Restrictions
Read Less
Want to know what your home might be worth? Contact us for a FREE valuation!

Our team is ready to help you sell your home for the highest possible price ASAP

Bought with Jana Meredith • Meredith Fine Properties
GET MORE INFORMATION





