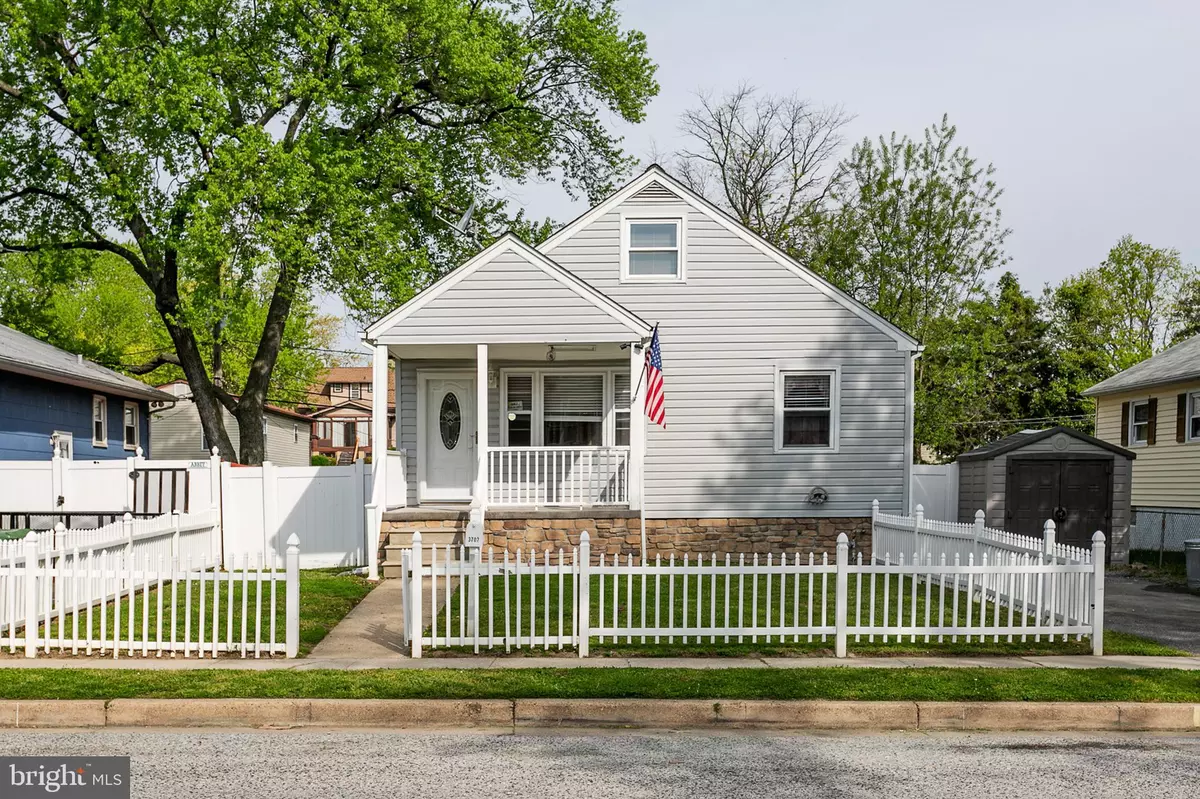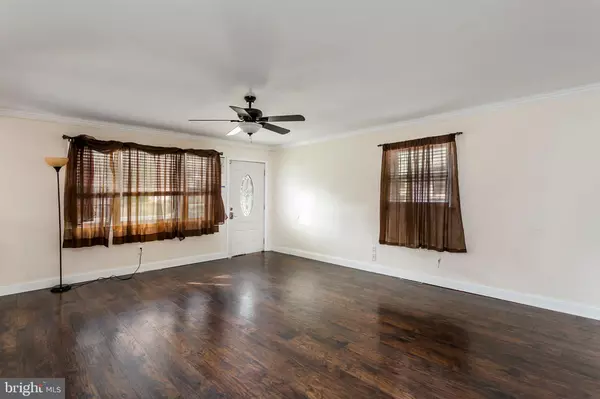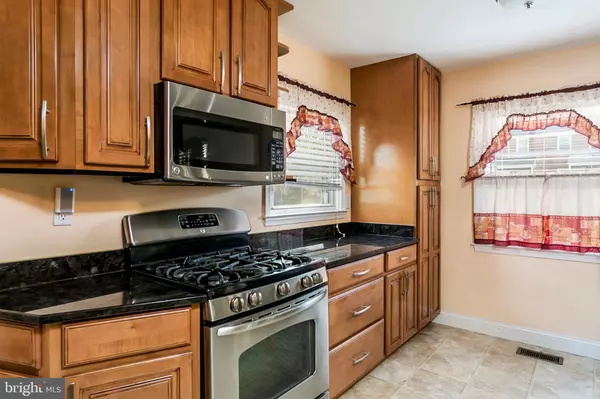$300,000
$265,000
13.2%For more information regarding the value of a property, please contact us for a free consultation.
3702 MACTAVISH AVE Baltimore, MD 21229
3 Beds
2 Baths
1,923 SqFt
Key Details
Sold Price $300,000
Property Type Single Family Home
Sub Type Detached
Listing Status Sold
Purchase Type For Sale
Square Footage 1,923 sqft
Price per Sqft $156
Subdivision Violetville
MLS Listing ID MDBA548744
Sold Date 06/04/21
Style Cape Cod
Bedrooms 3
Full Baths 2
HOA Y/N N
Abv Grd Liv Area 1,443
Originating Board BRIGHT
Year Built 1962
Annual Tax Amount $4,165
Tax Year 2021
Lot Size 5,066 Sqft
Acres 0.12
Property Description
It's a love in Violetville! Single family house with 3-4 bedroom, 2 baths and lots of possibilities! Spacious room sizes! Main floor primary bedroom and gorgeous bath! The kitchen has custom cabinets, exotic granite countertops and stainless steel appliances. Huge finished lower level would make a nice place for the parents, the in-laws, or maybe that offspring that's not ready to leave the nest! The house has lots of character on the inside and the outside! Above ground pool with deck/patio - an awesome place to entertain! Conveniently located to downtown and major local highways. I could go on and on, but it would be better if you made that appointment today, before someone beats you to it!
Location
State MD
County Baltimore City
Zoning R-3
Rooms
Other Rooms Living Room, Primary Bedroom, Bedroom 2, Bedroom 3, Kitchen, Family Room, Laundry, Office, Bathroom 1, Bathroom 2, Bonus Room
Basement Partially Finished
Main Level Bedrooms 1
Interior
Interior Features Chair Railings, Ceiling Fan(s), Combination Kitchen/Dining, Crown Moldings, Entry Level Bedroom, Floor Plan - Open, Kitchen - Table Space, Soaking Tub, Stall Shower, Upgraded Countertops, Walk-in Closet(s), WhirlPool/HotTub
Hot Water Natural Gas
Heating Forced Air
Cooling Ceiling Fan(s), Central A/C
Equipment Built-In Microwave, Dishwasher, Disposal, Dryer, Extra Refrigerator/Freezer, Icemaker, Refrigerator, Stainless Steel Appliances, Stove, Washer, Water Heater
Fireplace N
Appliance Built-In Microwave, Dishwasher, Disposal, Dryer, Extra Refrigerator/Freezer, Icemaker, Refrigerator, Stainless Steel Appliances, Stove, Washer, Water Heater
Heat Source Natural Gas
Laundry Basement
Exterior
Exterior Feature Deck(s)
Garage Spaces 2.0
Fence Privacy, Vinyl
Pool Fenced
Water Access N
Accessibility None
Porch Deck(s)
Total Parking Spaces 2
Garage N
Building
Story 3
Sewer Public Sewer
Water Public
Architectural Style Cape Cod
Level or Stories 3
Additional Building Above Grade, Below Grade
New Construction N
Schools
Elementary Schools Call School Board
Middle Schools Call School Board
High Schools Call School Board
School District Baltimore City Public Schools
Others
Pets Allowed Y
Senior Community No
Tax ID 0325017654E039
Ownership Ground Rent
SqFt Source Assessor
Security Features Security System,Smoke Detector
Acceptable Financing Cash, Conventional, FHA, VA
Horse Property N
Listing Terms Cash, Conventional, FHA, VA
Financing Cash,Conventional,FHA,VA
Special Listing Condition Standard
Pets Allowed No Pet Restrictions
Read Less
Want to know what your home might be worth? Contact us for a FREE valuation!

Our team is ready to help you sell your home for the highest possible price ASAP

Bought with Sharon L Jordan • Samson Properties

GET MORE INFORMATION





