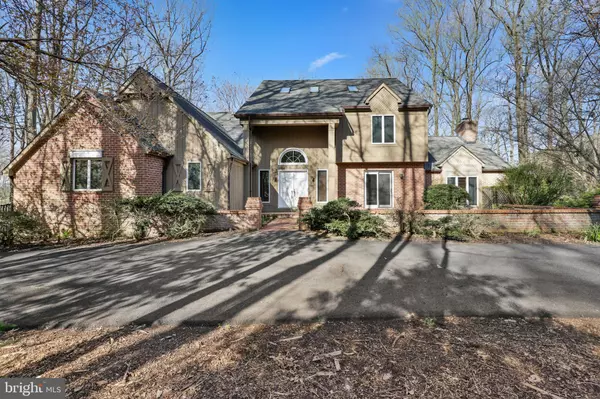$1,050,000
$1,125,000
6.7%For more information regarding the value of a property, please contact us for a free consultation.
11659 SAINT DAVIDS Lutherville Timonium, MD 21093
6 Beds
4 Baths
5,596 SqFt
Key Details
Sold Price $1,050,000
Property Type Single Family Home
Sub Type Detached
Listing Status Sold
Purchase Type For Sale
Square Footage 5,596 sqft
Price per Sqft $187
Subdivision The Clearings
MLS Listing ID MDBC2033884
Sold Date 05/31/22
Style Colonial,Traditional
Bedrooms 6
Full Baths 3
Half Baths 1
HOA Fees $35/ann
HOA Y/N Y
Abv Grd Liv Area 4,389
Originating Board BRIGHT
Year Built 1985
Annual Tax Amount $9,432
Tax Year 2021
Lot Size 1.240 Acres
Acres 1.24
Property Sub-Type Detached
Property Description
Privacy and convenience await you @ 11659 St. David's Lane. This 7000+ sq. ft. home is located on a private lane with only 10 neighbors all on 1+ acre lots. This custom built home offers hardwood floors & new carpet throughout, with vinyl tiles & carpeting in the lower level. There are 3 full baths (1 on every level) and a half bath on the main level. Three bedrooms on upper level, primary suite, office, & laundry area on the main level, and 2 bedrooms on the lower level which could be used as guest quarters or in-law. This home boast 5 fireplaces 4 are capped and one was used by the previous owner. The kitchen & baths were updated 12 years ago. The home has been freshly painted and includes other current updates. Kitchen and family areas have great view of the wood lot with floor to ceiling windows. All this is situated on a 1.24 wooded lot. The two car attached garage is surrounded by loads of parking. Conveniently located minutes to Hunt Valley shopping area.
Location
State MD
County Baltimore
Zoning RESIDENTIAL
Rooms
Basement Connecting Stairway, Daylight, Full, Outside Entrance, Interior Access, Windows, Walkout Level
Main Level Bedrooms 1
Interior
Interior Features Attic, Bar, Breakfast Area, Built-Ins, Ceiling Fan(s), Crown Moldings, Floor Plan - Traditional, Kitchen - Gourmet, Kitchen - Island, Kitchen - Table Space
Hot Water Natural Gas
Heating Central
Cooling Ceiling Fan(s), Central A/C
Fireplaces Number 3
Equipment Built-In Microwave, Oven - Double, Icemaker, Range Hood, Refrigerator, Water Heater, Cooktop, Oven - Wall
Appliance Built-In Microwave, Oven - Double, Icemaker, Range Hood, Refrigerator, Water Heater, Cooktop, Oven - Wall
Heat Source Natural Gas
Exterior
Parking Features Additional Storage Area, Basement Garage, Garage - Front Entry, Garage Door Opener, Inside Access
Garage Spaces 6.0
Fence Board
Water Access N
Accessibility None
Attached Garage 2
Total Parking Spaces 6
Garage Y
Building
Story 3
Foundation Slab
Sewer Septic = # of BR
Water Well
Architectural Style Colonial, Traditional
Level or Stories 3
Additional Building Above Grade, Below Grade
New Construction N
Schools
School District Baltimore County Public Schools
Others
Senior Community No
Tax ID 04081900011123
Ownership Fee Simple
SqFt Source Assessor
Acceptable Financing Cash, Conventional, VA
Listing Terms Cash, Conventional, VA
Financing Cash,Conventional,VA
Special Listing Condition Standard
Read Less
Want to know what your home might be worth? Contact us for a FREE valuation!

Our team is ready to help you sell your home for the highest possible price ASAP

Bought with James M. Baldwin • Compass
GET MORE INFORMATION





