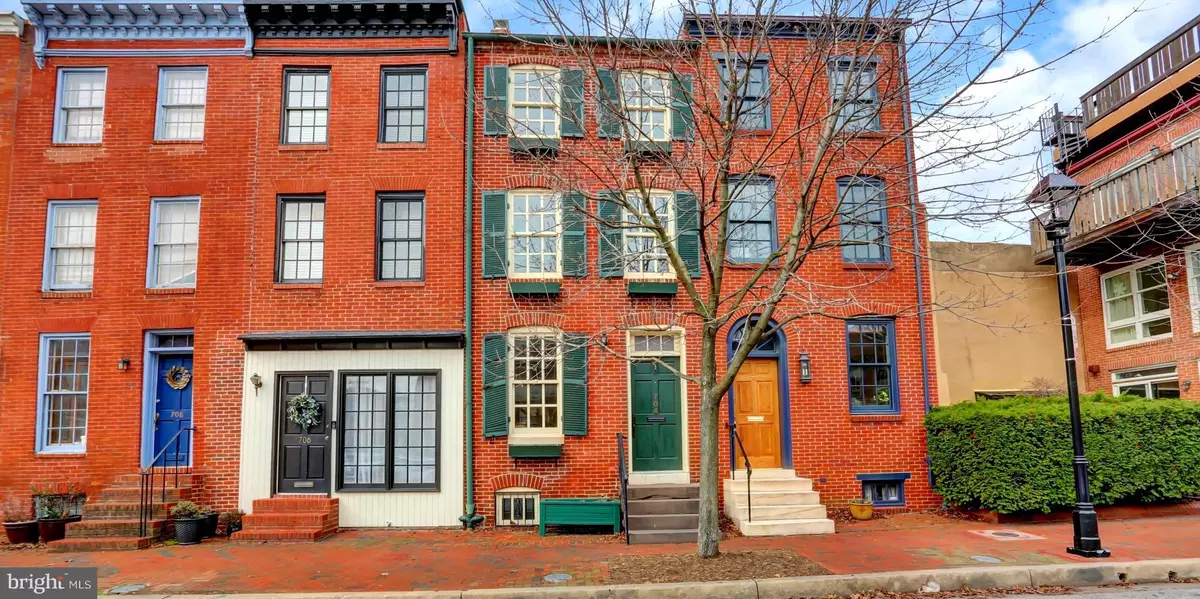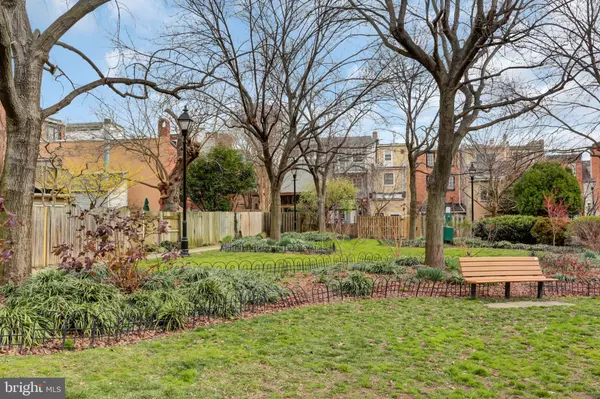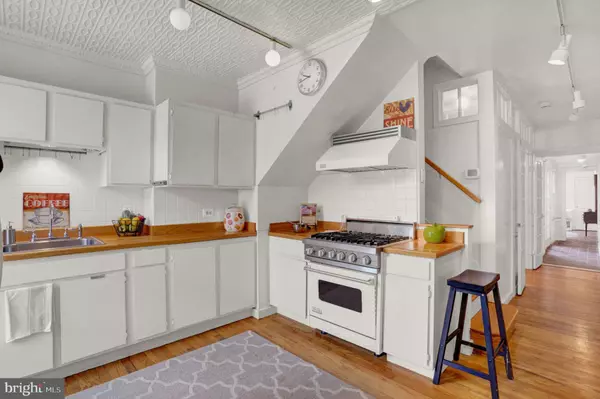$275,000
$275,000
For more information regarding the value of a property, please contact us for a free consultation.
704 S HANOVER ST Baltimore, MD 21230
3 Beds
3 Baths
1,134 SqFt
Key Details
Sold Price $275,000
Property Type Townhouse
Sub Type Interior Row/Townhouse
Listing Status Sold
Purchase Type For Sale
Square Footage 1,134 sqft
Price per Sqft $242
Subdivision Otterbein
MLS Listing ID MDBA500666
Sold Date 04/15/20
Style Traditional
Bedrooms 3
Full Baths 3
HOA Y/N N
Abv Grd Liv Area 1,134
Originating Board BRIGHT
Year Built 1900
Annual Tax Amount $6,468
Tax Year 2019
Lot Size 1,306 Sqft
Acres 0.03
Property Description
***OFFER RECEIVED and Negotiated to be signed today 3-2-2020.***Rarely available Otterbein 3 story - 3 bed - 3 full bath row-home backing to a beautiful lush green park. If you're searching for a home that has original character like original tin ceilings- 9ft ceilings- wide plank (original) hardwood floors-PLUS- solid wood upgraded Marvin windows/doors - Viking SS/White Professional Gas Stove - look no further. ***Investment Alert Potential*** Interested in your roommates or tenants to pay your mortgage? With all 3 levels having 1 bedroom and 1 full Bath it is possible. A main level rear addition fills the home w/ an abundance of natural light coming though the glass french doors (that lead to the side & rear patio) and ends with a window lined family room with Vaulted ceilings, wood stove, & wet bar/sink area. Built-ins on every level for optimal storage. Next Door neighbor sold for $387K with one less Bed and Bath! Rear wood & brick patio oasis with water feature, Pear tree, fully fenced and secured with gr8 views of the park. So rare and beautiful, you do not want to miss this view....
Location
State MD
County Baltimore City
Zoning R-8
Direction East
Rooms
Basement Rear Entrance, Other, Outside Entrance, Unfinished, Poured Concrete, Sump Pump
Main Level Bedrooms 1
Interior
Interior Features Crown Moldings, Dining Area, Kitchen - Eat-In, Kitchen - Table Space, Primary Bath(s), Wood Floors, Built-Ins, Ceiling Fan(s), Combination Dining/Living, Entry Level Bedroom, Floor Plan - Traditional, Formal/Separate Dining Room, Tub Shower, Wood Stove
Hot Water Natural Gas
Heating Forced Air, Wood Burn Stove
Cooling Ceiling Fan(s), Central A/C
Flooring Hardwood, Ceramic Tile
Equipment Disposal, Dryer, Exhaust Fan, Refrigerator, Stove, Washer
Furnishings Partially
Fireplace N
Window Features Replacement,Wood Frame
Appliance Disposal, Dryer, Exhaust Fan, Refrigerator, Stove, Washer
Heat Source Natural Gas
Laundry Upper Floor, Has Laundry
Exterior
Exterior Feature Balconies- Multiple, Patio(s)
Fence Privacy, Rear, Wood, Other
Water Access N
View Garden/Lawn
Roof Type Rubber
Accessibility None
Porch Balconies- Multiple, Patio(s)
Garage N
Building
Lot Description Backs - Open Common Area, Backs - Parkland, Landscaping, Level, No Thru Street
Story 3+
Sewer Public Sewer
Water Public
Architectural Style Traditional
Level or Stories 3+
Additional Building Above Grade, Below Grade
New Construction N
Schools
School District Baltimore City Public Schools
Others
Senior Community No
Tax ID 0322080894 032
Ownership Fee Simple
SqFt Source Estimated
Acceptable Financing Cash, Conventional, FHA 203(k), Other
Listing Terms Cash, Conventional, FHA 203(k), Other
Financing Cash,Conventional,FHA 203(k),Other
Special Listing Condition Standard
Read Less
Want to know what your home might be worth? Contact us for a FREE valuation!

Our team is ready to help you sell your home for the highest possible price ASAP

Bought with Stephen F. Meszaros • Berkshire Hathaway HomeServices Homesale Realty

GET MORE INFORMATION





