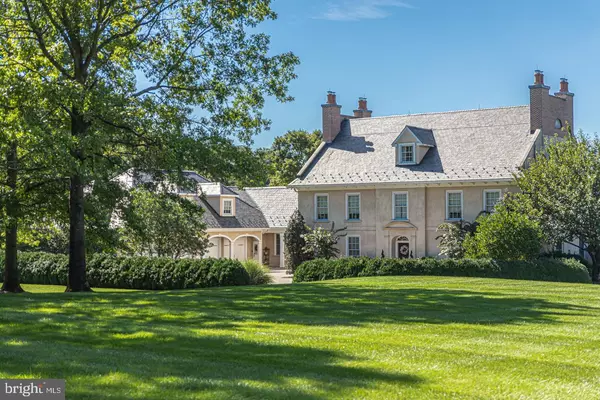$3,100,000
$3,249,000
4.6%For more information regarding the value of a property, please contact us for a free consultation.
6035 LOWER MOUNTAIN RD New Hope, PA 18938
5 Beds
8 Baths
12,890 SqFt
Key Details
Sold Price $3,100,000
Property Type Single Family Home
Sub Type Detached
Listing Status Sold
Purchase Type For Sale
Square Footage 12,890 sqft
Price per Sqft $240
Subdivision None Available
MLS Listing ID PABU507558
Sold Date 04/30/21
Style Other
Bedrooms 5
Full Baths 6
Half Baths 2
HOA Y/N N
Abv Grd Liv Area 12,890
Originating Board BRIGHT
Year Built 1998
Annual Tax Amount $29,478
Tax Year 2021
Lot Size 10.410 Acres
Acres 10.41
Lot Dimensions 0.00 x 0.00
Property Description
Exquisite reproduction English Manor on over 10 acres in Solebury. Gorgeous architecture and meticulously maintained this estate is truly sophisticated and privately set back offering a one of a kind living experience. The exterior is impressive beginning with the Governor's driveway, paver courtyard, custom masonry, towering brick chimneys and slate roof, reminiscent of a European estate. The interior highlights beautiful details including ornate millwork, deep set windows, random width wood floors, wonderful ceiling heights and high-end finishes around every turn. Enjoy the view of the gardens from the impressive limestone balcony, bluestone patio off of the Designer Kitchen or lounging at the pool complete with sundeck and pool house. Impossible to reproduce at this price and located within the award-winning New Hope - Solebury schools. Offering wonderful privacy yet only a short drive to shopping and dining in Peddler's Village, New Hope and Lambertville.
Location
State PA
County Bucks
Area Solebury Twp (10141)
Zoning R1
Rooms
Basement Full, Interior Access, Outside Entrance, Walkout Level, Fully Finished
Interior
Interior Features Additional Stairway, Breakfast Area, Built-Ins, Butlers Pantry, Central Vacuum, Combination Kitchen/Dining, Dining Area, Crown Moldings, Family Room Off Kitchen, Kitchen - Gourmet, Kitchen - Island, Pantry, Primary Bath(s), Recessed Lighting, Soaking Tub, Upgraded Countertops, Wainscotting, Walk-in Closet(s), Wood Floors
Hot Water Oil
Heating Forced Air, Radiant, Baseboard - Electric
Cooling Central A/C
Fireplaces Number 8
Fireplaces Type Gas/Propane, Wood
Fireplace Y
Heat Source Oil
Laundry Main Floor, Upper Floor
Exterior
Exterior Feature Patio(s), Balcony
Parking Features Garage - Side Entry, Inside Access, Oversized
Garage Spaces 4.0
Pool In Ground, Heated
Water Access N
View Garden/Lawn, Trees/Woods, Scenic Vista
Accessibility None
Porch Patio(s), Balcony
Attached Garage 4
Total Parking Spaces 4
Garage Y
Building
Story 3
Sewer On Site Septic
Water Well
Architectural Style Other
Level or Stories 3
Additional Building Above Grade, Below Grade
New Construction N
Schools
School District New Hope-Solebury
Others
Senior Community No
Tax ID 41-021-011-001
Ownership Fee Simple
SqFt Source Assessor
Special Listing Condition Standard
Read Less
Want to know what your home might be worth? Contact us for a FREE valuation!

Our team is ready to help you sell your home for the highest possible price ASAP

Bought with James Spaziano • Jay Spaziano Real Estate
GET MORE INFORMATION





