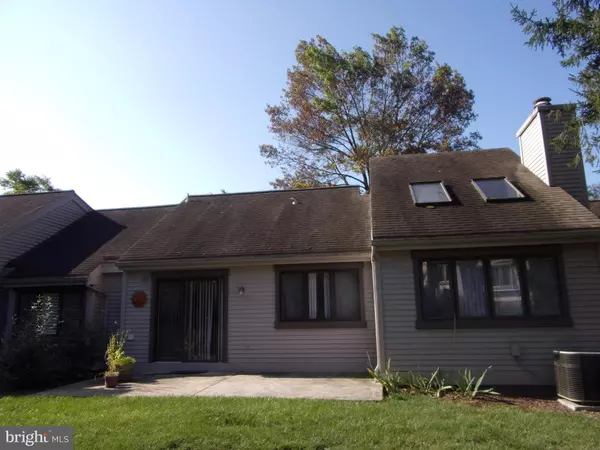$290,000
$334,900
13.4%For more information regarding the value of a property, please contact us for a free consultation.
755 INVERNESS DR West Chester, PA 19380
2 Beds
2 Baths
1,597 SqFt
Key Details
Sold Price $290,000
Property Type Single Family Home
Sub Type Unit/Flat/Apartment
Listing Status Sold
Purchase Type For Sale
Square Footage 1,597 sqft
Price per Sqft $181
Subdivision Hersheys Mill
MLS Listing ID PACT516998
Sold Date 11/05/20
Style Raised Ranch/Rambler
Bedrooms 2
Full Baths 2
HOA Fees $558/qua
HOA Y/N Y
Abv Grd Liv Area 1,597
Originating Board BRIGHT
Year Built 1985
Annual Tax Amount $4,833
Tax Year 2020
Lot Size 1,597 Sqft
Acres 0.04
Lot Dimensions 0.00 x 0.00
Property Description
Welcome to this appealing, Goshen Model in the desired community of Inverness Village in Hersheys Mill. Open and flowing floor plan with vaulted ceiling, skylights, ample dining room ,and fireplace in living room. Convenient access to kitchen from dining area for easy entertaining. Efficiently laid out eat-in kitchen with gleaming white countertops and pantry with sliding glass door to your patio outside. Large unfinished basement with another washer/dryer. This expansive basement supplies extra storage area and/or finishing to your liking. Fresh Paint being done throughout home! Buyer is responsible for a one time HOA Capital Contribution Fee of $1675 and a one time HM Master Association fee of $2216. The quarterly HOA fees for the HOA include, but are not limited to, security guard house, security, water, sewer, Verizon land line, cable, snow removal, trash service and lawn care. Plus, enjoy the walking trails, community gardens, swimming pool, tennis courts, horseshoes, bocce, wood shop...the list goes on and on. This lovely home is priced to invite your personal upgrades and designs!
Location
State PA
County Chester
Area East Goshen Twp (10353)
Zoning R2
Rooms
Other Rooms Living Room, Dining Room, Primary Bedroom, Bedroom 2, Kitchen
Basement Full
Main Level Bedrooms 2
Interior
Interior Features Breakfast Area, Carpet, Dining Area, Family Room Off Kitchen, Floor Plan - Open, Kitchen - Eat-In, Kitchen - Island, Primary Bath(s), Skylight(s)
Hot Water Electric
Heating Heat Pump - Gas BackUp
Cooling Central A/C, Heat Pump(s)
Flooring Ceramic Tile, Fully Carpeted
Fireplaces Number 1
Equipment Built-In Microwave, Built-In Range, Dishwasher, Dryer, Microwave, Oven - Self Cleaning, Washer, Water Dispenser
Furnishings No
Fireplace Y
Window Features Skylights
Appliance Built-In Microwave, Built-In Range, Dishwasher, Dryer, Microwave, Oven - Self Cleaning, Washer, Water Dispenser
Heat Source Electric
Laundry Basement, Main Floor
Exterior
Exterior Feature Patio(s)
Parking Features Additional Storage Area, Covered Parking, Garage - Front Entry
Garage Spaces 3.0
Utilities Available Cable TV, Electric Available, Phone Available, Sewer Available, Water Available
Amenities Available Bike Trail, Club House, Common Grounds, Community Center, Game Room, Golf Club, Golf Course, Golf Course Membership Available, Jog/Walk Path, Pool - Outdoor, Retirement Community, Reserved/Assigned Parking, Shuffleboard, Security, Swimming Pool, Tennis Courts
Water Access N
View Scenic Vista, Street
Roof Type Shingle
Street Surface Paved
Accessibility Level Entry - Main
Porch Patio(s)
Total Parking Spaces 3
Garage Y
Building
Story 1
Unit Features Garden 1 - 4 Floors
Foundation Block
Sewer Public Sewer, Community Septic Tank, Private Septic Tank
Water Public
Architectural Style Raised Ranch/Rambler
Level or Stories 1
Additional Building Above Grade, Below Grade
New Construction N
Schools
School District West Chester Area
Others
HOA Fee Include Lawn Maintenance,Security Gate,Road Maintenance,Sewer,Trash,Water,Snow Removal,Pool(s),Recreation Facility,Other,Common Area Maintenance
Senior Community Yes
Age Restriction 55
Tax ID 53-02 -0670
Ownership Fee Simple
SqFt Source Assessor
Security Features Doorman,24 hour security,Carbon Monoxide Detector(s),Desk in Lobby,Security Gate,Smoke Detector
Horse Property N
Special Listing Condition Standard
Read Less
Want to know what your home might be worth? Contact us for a FREE valuation!

Our team is ready to help you sell your home for the highest possible price ASAP

Bought with Sarah W Forti • Keller Williams Realty Devon-Wayne

GET MORE INFORMATION





