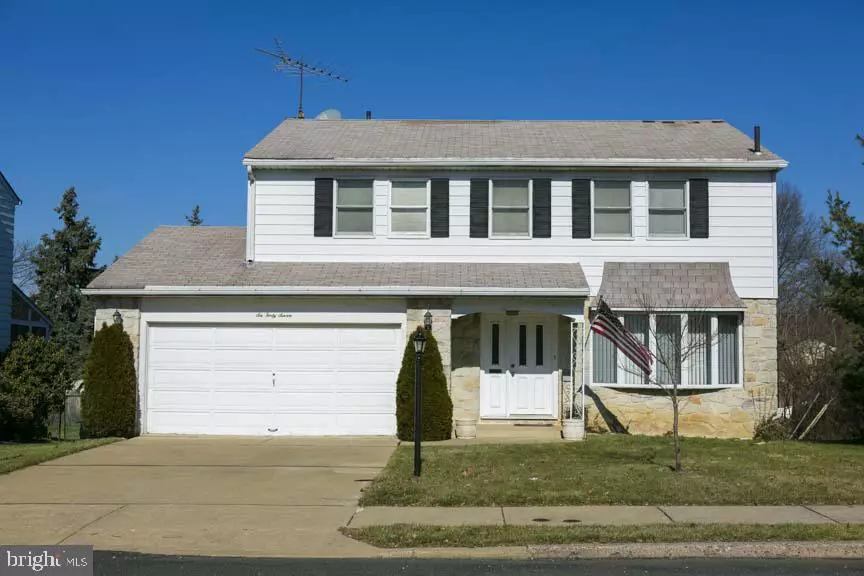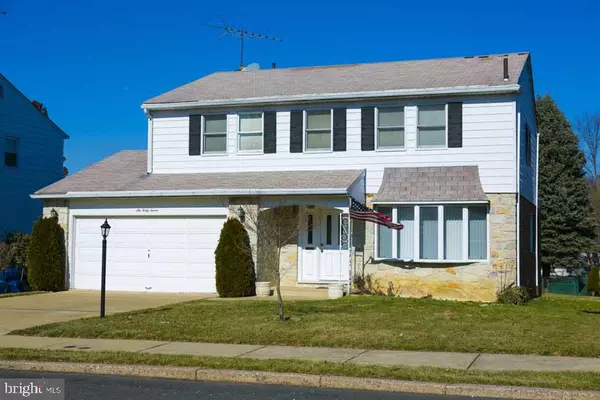$440,000
$445,500
1.2%For more information regarding the value of a property, please contact us for a free consultation.
647 HENDRIX ST Philadelphia, PA 19116
4 Beds
4 Baths
3,216 SqFt
Key Details
Sold Price $440,000
Property Type Single Family Home
Sub Type Detached
Listing Status Sold
Purchase Type For Sale
Square Footage 3,216 sqft
Price per Sqft $136
Subdivision Somerton
MLS Listing ID PAPH971592
Sold Date 02/26/21
Style Traditional
Bedrooms 4
Full Baths 2
Half Baths 2
HOA Y/N N
Abv Grd Liv Area 3,216
Originating Board BRIGHT
Year Built 1974
Annual Tax Amount $4,769
Tax Year 2020
Lot Size 8,700 Sqft
Acres 0.2
Lot Dimensions 60.00 x 145.00
Property Description
Covid Policies are still in effect for showings. CoVid forms to be submitted before showings. Per Seller Face Masks and Plastic Gloves are required. Please NOTE: House is being sold AS IS, Please read PRE-LISTING INSPECETION, SELLERS DISCLOSURE AND SELLERS DISCLOSURE ADDENDUM 647 Hendrix St. Is a BIG House. With CoVid and Virtual Learning and Working, this house has space for everyone in the family. The best way to describe the home is to give you the facts: 4 Bedrooms on 2nd floor Primary Bedroom is very large contains 3 closets, dressing area and private bath Other 3 bedrooms are on 2nd floor 2.5 Baths and ( shower stall (not counted ) in the full basement Above Grade ( 1st and 2nd Fls) 3, 216 sq. ft. Below Grade (full basement) 1200 sq.ft. Basement has 8 ft. Ceilings, storage areas, basement door access to rear yard. Extra Wide 2 Car Garage with concrete driveway Mudroom with 2 large closets and access door to rear yard Center Hall is 6ft by 16ft and has large Hall Closet Living / Dining Room measures 30' by 13'. Family Room measures 27' by 17' with Fireplace and Dry Bar, Large Kitchen with Sliding Doors leads to Concrete Deck, that is the width of house, 2nd Deck Rooftop Balcony off of 2nd floor hallway, with sliding door access. (Not fenced). Taxes 2020 $4769 As I said, this is a Big House, Call to make an appt. 24 Hour Notice
Location
State PA
County Philadelphia
Area 19116 (19116)
Zoning RSD3
Rooms
Other Rooms Living Room, Dining Room, Bedroom 2, Bedroom 3, Bedroom 4, Kitchen, Family Room, Basement, Foyer, Bedroom 1, Exercise Room, Laundry, Mud Room, Other, Storage Room, Bathroom 1, Bathroom 2, Half Bath
Basement Full, Outside Entrance, Shelving, Space For Rooms, Walkout Stairs, Workshop
Interior
Interior Features Attic/House Fan, Carpet, Combination Dining/Living, Family Room Off Kitchen, Floor Plan - Open, Kitchen - Eat-In, Primary Bath(s), Bar
Hot Water Natural Gas
Heating Hot Water
Cooling Central A/C
Flooring Hardwood, Carpet, Ceramic Tile, Laminated
Fireplaces Number 1
Fireplaces Type Stone
Fireplace Y
Window Features Casement
Heat Source Natural Gas
Laundry Basement
Exterior
Exterior Feature Deck(s), Balcony
Parking Features Covered Parking, Garage - Front Entry, Garage Door Opener, Inside Access, Oversized
Garage Spaces 2.0
Utilities Available Natural Gas Available
Water Access N
Roof Type Shingle
Accessibility None
Porch Deck(s), Balcony
Attached Garage 2
Total Parking Spaces 2
Garage Y
Building
Lot Description Front Yard, Rear Yard, SideYard(s)
Story 2
Foundation Block
Sewer No Septic System
Water Public
Architectural Style Traditional
Level or Stories 2
Additional Building Above Grade
Structure Type Dry Wall
New Construction N
Schools
Elementary Schools Watson Comly School
Middle Schools Baldi
High Schools George Washington
School District The School District Of Philadelphia
Others
Senior Community No
Tax ID 582333002
Ownership Fee Simple
SqFt Source Assessor
Acceptable Financing Cash, Conventional, FHA
Horse Property N
Listing Terms Cash, Conventional, FHA
Financing Cash,Conventional,FHA
Special Listing Condition Standard
Read Less
Want to know what your home might be worth? Contact us for a FREE valuation!

Our team is ready to help you sell your home for the highest possible price ASAP

Bought with Lubin Laventure • Realty Mark Associates
GET MORE INFORMATION





