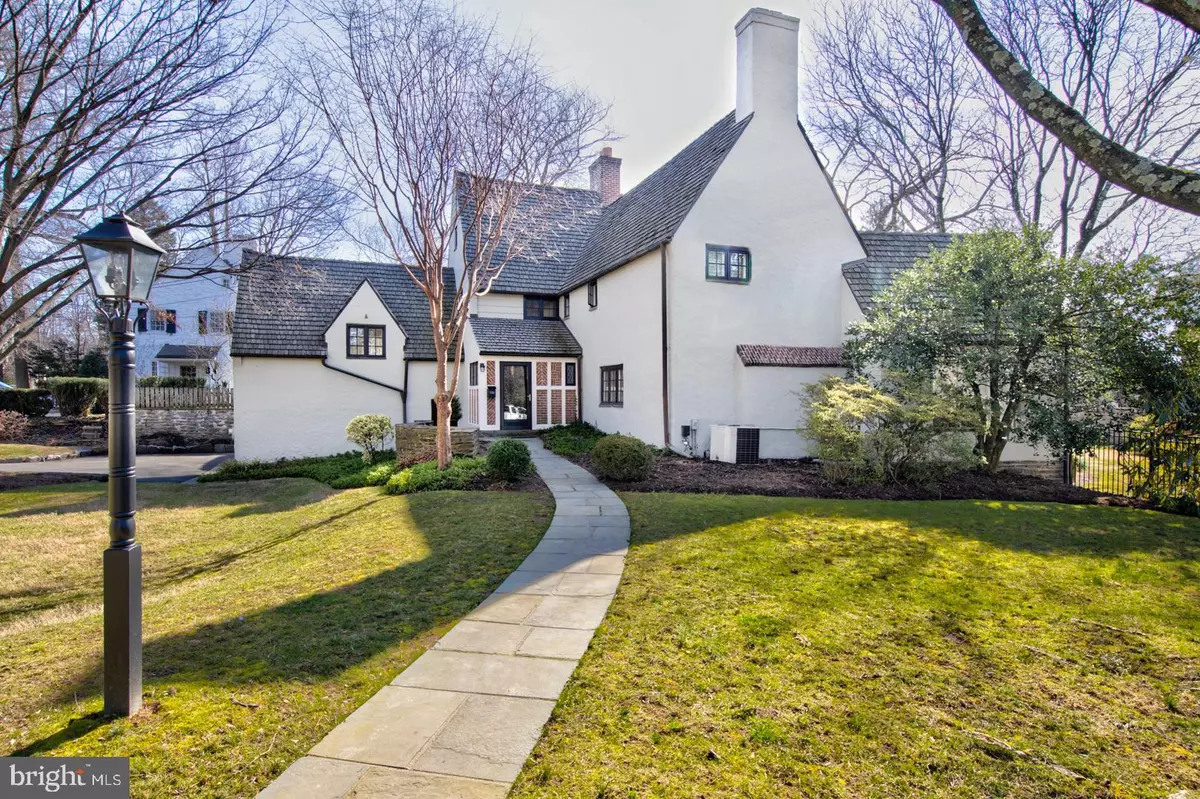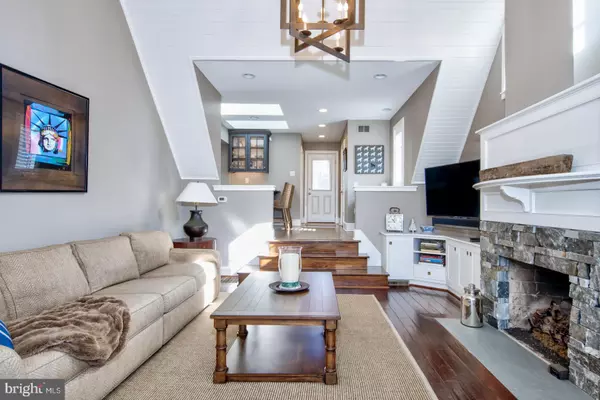$949,000
$949,000
For more information regarding the value of a property, please contact us for a free consultation.
530 CRESHEIM VALLEY RD Wyndmoor, PA 19038
4 Beds
4 Baths
3,498 SqFt
Key Details
Sold Price $949,000
Property Type Single Family Home
Sub Type Detached
Listing Status Sold
Purchase Type For Sale
Square Footage 3,498 sqft
Price per Sqft $271
Subdivision Wyndmoor
MLS Listing ID PAMC638596
Sold Date 04/10/20
Style Tudor
Bedrooms 4
Full Baths 2
Half Baths 2
HOA Y/N N
Abv Grd Liv Area 3,498
Originating Board BRIGHT
Year Built 1931
Annual Tax Amount $18,394
Tax Year 2019
Lot Size 0.574 Acres
Acres 0.57
Lot Dimensions 217.00 x 0.00
Property Description
This renovated gem is move-in ready and sits in the heart of sought after Wyndmoor. Nestled on over half an acre, this 4+ bedroom 2 full and 2 half bath home has all the character of an architecturally significant home coupled with all the modern amenities for today's living. As soon as you enter the original entry hall you are struck by the impeccable finishes and hardwood floors. The first floor includes a renovated kitchen (2016) with marble and granite counters, Thermador appliances, renovated butlers pantry with sink and wine fridge, and large peninsula island opening into the two-story family room with gas fireplace, new stone surround and french doors to the patio; renovated laundry (2020); large sun-filled dining room with gas fireplace; step down living room with wood burning fireplace, oversized picture window, custom built-ins and french doors to the screened in porch that overlooks the lovely private gardens. Completing the first floor is a rear stair to a private bedroom and powder room; a perfect place for a home office or study. The second floor includes a large master suite with vaulted ceiling, walk-in closet, two additional closets and a renovated bath (2018). Two additional large bedrooms with a beautiful hall bath complete the second floor. The third floor has two rooms and a new powder room (2020). The attached one car garage and full basement are perfect for storage. The private fenced rear yard has multiple patios, gardens and a koi pond. Located just 2 blocks from the Gravers train station, minutes from major highways, and an easy stroll to Locals Coffee, Captain Andy s Market, the shops and dining in Chestnut Hill.
Location
State PA
County Montgomery
Area Springfield Twp (10652)
Zoning A
Rooms
Other Rooms Living Room, Dining Room, Kitchen, Family Room, Laundry
Basement Partial
Interior
Heating Radiator
Cooling Central A/C
Fireplaces Number 3
Furnishings No
Fireplace Y
Heat Source Natural Gas
Exterior
Parking Features Covered Parking
Garage Spaces 1.0
Water Access N
Accessibility None
Attached Garage 1
Total Parking Spaces 1
Garage Y
Building
Story 3+
Sewer Public Sewer
Water Public
Architectural Style Tudor
Level or Stories 3+
Additional Building Above Grade, Below Grade
New Construction N
Schools
High Schools Springfield Township
School District Springfield Township
Others
Senior Community No
Tax ID 52-00-04546-001
Ownership Fee Simple
SqFt Source Estimated
Horse Property N
Special Listing Condition Standard
Read Less
Want to know what your home might be worth? Contact us for a FREE valuation!

Our team is ready to help you sell your home for the highest possible price ASAP

Bought with James McFadden • Kurfiss Sotheby's International Realty

GET MORE INFORMATION





