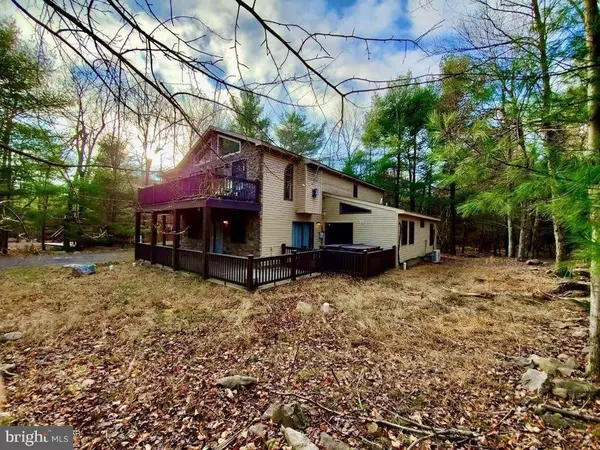$430,000
$447,000
3.8%For more information regarding the value of a property, please contact us for a free consultation.
71 LUPINE DR Lake Harmony, PA 18624
6 Beds
4 Baths
2,690 SqFt
Key Details
Sold Price $430,000
Property Type Single Family Home
Sub Type Detached
Listing Status Sold
Purchase Type For Sale
Square Footage 2,690 sqft
Price per Sqft $159
Subdivision Lake Harmony Estates
MLS Listing ID PACC116232
Sold Date 10/23/20
Style Contemporary
Bedrooms 6
Full Baths 4
HOA Fees $58/ann
HOA Y/N Y
Abv Grd Liv Area 2,690
Originating Board BRIGHT
Year Built 2003
Annual Tax Amount $6,475
Tax Year 2020
Lot Dimensions 99X204X98X204
Property Description
YOU WILL FALL IN LOVE with this contemporary 6 bedroom 4 bath gorgeous home! Offering 2 Master bedrooms suites. Enjoy morning coffee in the cheerul 4 season sunroom that glistens with light! Trex Decking, Hardwood floors, Granite counter tops, Stainless Steel appliances, central air, 2 Fireplaces....One in living room and one in family room, Gas heat, Hot tub, Pool Table and so much more! Access to POWER BOAT LAKE AND BEACH ON LAKE HARMONY. Minutes to Big Boulder and Jack Frost skiing. EZ commute to PA Tpke. Whether your LOOKING FOR AN INVESTMENT/Vacation PROPERTY OR a primary home with IN-LAW accommodation (w/separate kitchenette) you've come to the right place! AGENTS PLEASE READ PRIVATE REMARKS FOR ALL SHOWINGS.
Location
State PA
County Carbon
Area Kidder Twp (13408)
Zoning RESIDENTIAL
Rooms
Other Rooms Living Room, Dining Room, Kitchen, Family Room, Sun/Florida Room, Laundry, Other
Main Level Bedrooms 4
Interior
Interior Features Carpet, Entry Level Bedroom, Floor Plan - Open, Kitchenette, Tub Shower, Other
Hot Water Electric
Heating Heat Pump(s), Other
Cooling Central A/C
Flooring Ceramic Tile, Hardwood, Carpet
Fireplaces Number 2
Equipment Dishwasher, Refrigerator, Washer, Oven - Self Cleaning, Microwave
Appliance Dishwasher, Refrigerator, Washer, Oven - Self Cleaning, Microwave
Heat Source Propane - Leased
Exterior
Water Access N
Roof Type Asphalt
Accessibility None
Garage N
Building
Story 2
Foundation Slab
Sewer Public Sewer
Water Well
Architectural Style Contemporary
Level or Stories 2
Additional Building Above Grade, Below Grade
Structure Type Cathedral Ceilings
New Construction N
Schools
School District Jim Thorpe Area
Others
Senior Community No
Tax ID 19B-21-DI1332
Ownership Other
Acceptable Financing Cash, Conventional, FHA
Listing Terms Cash, Conventional, FHA
Financing Cash,Conventional,FHA
Special Listing Condition Standard
Read Less
Want to know what your home might be worth? Contact us for a FREE valuation!

Our team is ready to help you sell your home for the highest possible price ASAP

Bought with Tina A Guerrieri • RE/MAX Central - Blue Bell

GET MORE INFORMATION





