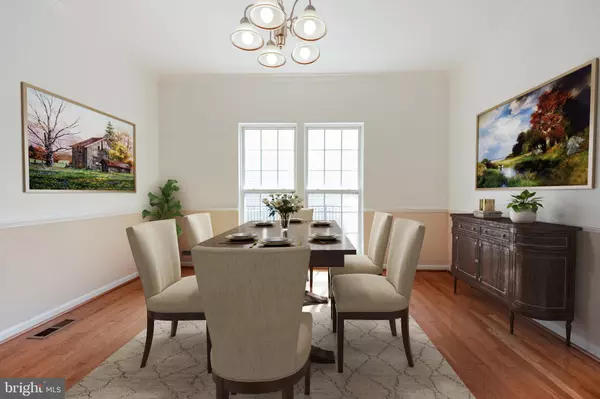$682,600
$689,900
1.1%For more information regarding the value of a property, please contact us for a free consultation.
727 BRIGHTON WAY New Hope, PA 18938
4 Beds
3 Baths
3,130 SqFt
Key Details
Sold Price $682,600
Property Type Single Family Home
Sub Type Detached
Listing Status Sold
Purchase Type For Sale
Square Footage 3,130 sqft
Price per Sqft $218
Subdivision North Pointe
MLS Listing ID PABU2033432
Sold Date 09/19/22
Style Colonial
Bedrooms 4
Full Baths 2
Half Baths 1
HOA Fees $32
HOA Y/N Y
Abv Grd Liv Area 2,530
Originating Board BRIGHT
Year Built 2001
Annual Tax Amount $7,467
Tax Year 2021
Lot Size 8,625 Sqft
Acres 0.2
Lot Dimensions 0.00 x 0.00
Property Description
Welcome to 727 Brighton Way, a bright, freshly painted and upgraded, move in ready home in the North Pointe neighborhood, walkable to New Hope Boro restaurants and shops.
A bright, two-story foyer welcomes you as you enter the home. Hardwood floors flow throughout the main floor. To the right you will find a space that can be used as a living room or office, with the potential for easy conversion to an in-law suite. The formal dining room has chair rail detail and opens to the kitchen. A huge island with granite countertops provides plenty of space for cooking, entertaining and additional seating. A large pantry, abundant recessed lighting, and a breakfast bar complete this space. The open-concept kitchen overlooks a cheerful sunroom which can be used as an additional dining space, living space, or even a playroom. Vaulted ceilings and large windows allow plenty of natural light to pour in from the backyard. Sliding glass doors lead to an expansive deck, making entertaining a breeze. The backyard is private and quiet, with fencing on three sides. A family room with a cozy fireplace finish off the first floor. Head upstairs and the grand double doors will lead you to the large main suite, with a walk-in closet. The spacious ensuite bath has a soaker tub and walk-in shower. Another full bathroom and three additional bedrooms round out this level. A finished basement with chair rail detail provides additional living space in the lower level. The unfinished portion of the basement provides plenty of built-ins for expanded storage space.
This home is conveniently located near commuter routes, New Hope, Lambertville, and Peddlers Village and main routes to NJ. A walking path at the end of Brighton Way leads to the award-winning New Hope Solebury schools. Downtown New Hope is less than a mile away, making for a scenic walk. This community is known for biking, and there are plenty of trails nearby (and the oversized two-car garage contains bike racks on the ceiling). Schedule a showing for this home today, you wont want to miss it!
Location
State PA
County Bucks
Area Solebury Twp (10141)
Zoning RDD
Rooms
Other Rooms Dining Room, Primary Bedroom, Kitchen, Family Room, Basement, Foyer, Sun/Florida Room, Office, Bathroom 2, Primary Bathroom, Additional Bedroom
Basement Full
Interior
Interior Features Breakfast Area, Carpet, Ceiling Fan(s), Chair Railings, Combination Kitchen/Living, Crown Moldings, Dining Area, Family Room Off Kitchen, Floor Plan - Open, Kitchen - Gourmet, Kitchen - Island, Pantry, Primary Bath(s), Recessed Lighting, Tub Shower, Walk-in Closet(s), Wood Floors, Soaking Tub, Stall Shower
Hot Water Natural Gas
Heating Forced Air
Cooling Central A/C
Fireplaces Number 1
Fireplaces Type Gas/Propane
Equipment Built-In Microwave, Dryer, Oven/Range - Gas, Stainless Steel Appliances, Refrigerator, Washer
Fireplace Y
Appliance Built-In Microwave, Dryer, Oven/Range - Gas, Stainless Steel Appliances, Refrigerator, Washer
Heat Source Natural Gas
Laundry Main Floor
Exterior
Exterior Feature Deck(s)
Parking Features Garage - Front Entry
Garage Spaces 2.0
Amenities Available Tot Lots/Playground
Water Access N
Accessibility None
Porch Deck(s)
Attached Garage 2
Total Parking Spaces 2
Garage Y
Building
Story 2
Foundation Slab
Sewer Public Sewer
Water Public
Architectural Style Colonial
Level or Stories 2
Additional Building Above Grade, Below Grade
New Construction N
Schools
Elementary Schools New Hope-Solebury
Middle Schools New Hope-Solebury
High Schools New Hope-Solebury
School District New Hope-Solebury
Others
HOA Fee Include Common Area Maintenance,Trash
Senior Community No
Tax ID 41-027-293
Ownership Fee Simple
SqFt Source Assessor
Special Listing Condition Standard
Read Less
Want to know what your home might be worth? Contact us for a FREE valuation!

Our team is ready to help you sell your home for the highest possible price ASAP

Bought with Laura J Dau • EXP Realty, LLC
GET MORE INFORMATION





