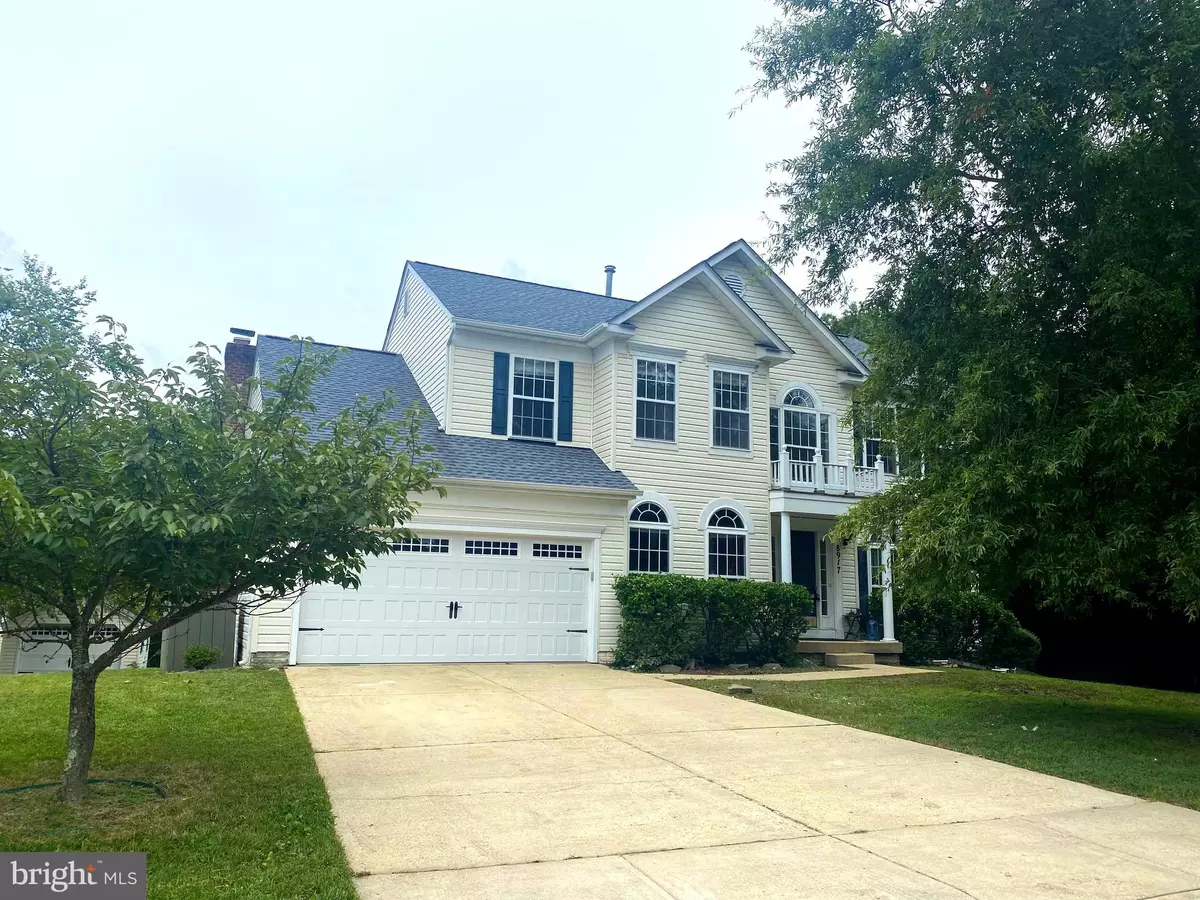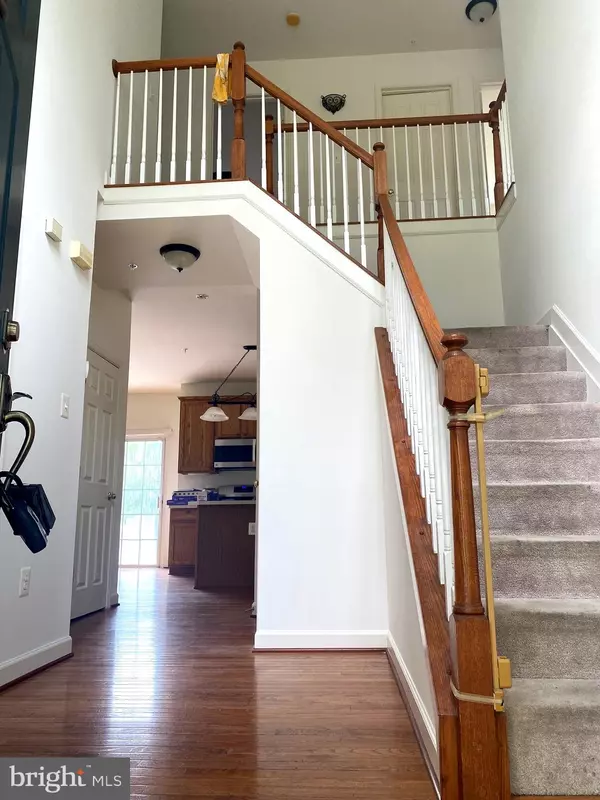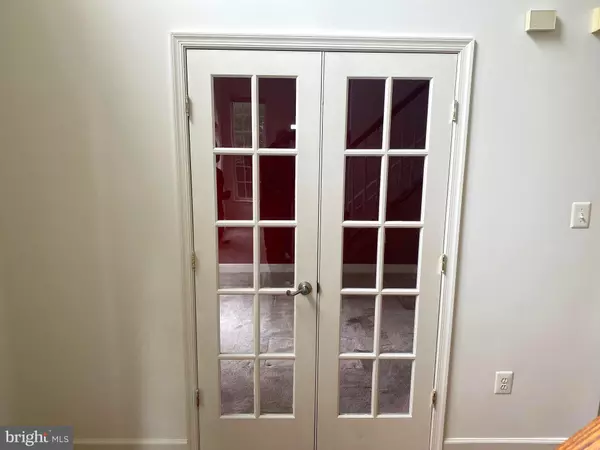$525,000
$515,000
1.9%For more information regarding the value of a property, please contact us for a free consultation.
8917 SUMNER GROVE DR Laurel, MD 20708
4 Beds
3 Baths
2,282 SqFt
Key Details
Sold Price $525,000
Property Type Single Family Home
Sub Type Detached
Listing Status Sold
Purchase Type For Sale
Square Footage 2,282 sqft
Price per Sqft $230
Subdivision Sumner Grove
MLS Listing ID MDPG2053008
Sold Date 09/23/22
Style Colonial
Bedrooms 4
Full Baths 2
Half Baths 1
HOA Fees $50/ann
HOA Y/N Y
Abv Grd Liv Area 2,282
Originating Board BRIGHT
Year Built 2000
Annual Tax Amount $6,826
Tax Year 2021
Lot Size 9,469 Sqft
Acres 0.22
Property Description
TRUSTEE SALE!! This is a Great Opportunity to make this home your own! This is a 4 Bedroom , 2 Car Garage Colonial Home. This home features a Office/Study, Living Room Dining Room, Family Room with a Wood Burning Fireplace, Spacious Sunlit Kitchen, Laundry Room off the garage featuring Front Loading Washer & dryer, Step Down Deck off the Breakfast Area, Spacious Bedrooms, Updated Hallway Full Bath, Master Bedroom with Walk-in Closet, Master Bath with Jetted Tub, Full Basement including a Wet Bar and additional Shed. Property is being sold AS-IS. Several rooms have fresh paint, exterior has been power washed. The Seller is in the process of removing remaining items.
Location
State MD
County Prince Georges
Zoning RSF65
Rooms
Other Rooms Living Room, Dining Room, Primary Bedroom, Bedroom 2, Bedroom 3, Kitchen, Game Room, Family Room, Library, Breakfast Room, Bedroom 1, Study, Laundry, Other, Storage Room
Basement Rear Entrance, Sump Pump, Full, Improved, Walkout Level
Interior
Interior Features Breakfast Area, Kitchen - Island, Kitchen - Table Space, Dining Area, Window Treatments, Primary Bath(s), Wood Floors, WhirlPool/HotTub, Floor Plan - Traditional
Hot Water Natural Gas
Heating Forced Air
Cooling Ceiling Fan(s), Central A/C
Fireplaces Number 1
Fireplaces Type Equipment, Fireplace - Glass Doors, Screen
Equipment Washer/Dryer Hookups Only, Dishwasher, Disposal, Dryer, Exhaust Fan, Humidifier, Icemaker, Microwave, Oven/Range - Gas, Range Hood, Refrigerator, Washer
Fireplace Y
Window Features Bay/Bow,Double Pane,Screens
Appliance Washer/Dryer Hookups Only, Dishwasher, Disposal, Dryer, Exhaust Fan, Humidifier, Icemaker, Microwave, Oven/Range - Gas, Range Hood, Refrigerator, Washer
Heat Source Natural Gas
Exterior
Exterior Feature Porch(es)
Parking Features Garage - Front Entry
Garage Spaces 2.0
Water Access N
Roof Type Asphalt
Street Surface Black Top
Accessibility Ramp - Main Level
Porch Porch(es)
Road Frontage City/County
Attached Garage 2
Total Parking Spaces 2
Garage Y
Building
Lot Description Backs - Open Common Area, Backs to Trees, Cleared, Landscaping
Story 3
Foundation Slab
Sewer Public Sewer
Water Public
Architectural Style Colonial
Level or Stories 3
Additional Building Above Grade, Below Grade
Structure Type 9'+ Ceilings,Vaulted Ceilings,Dry Wall
New Construction N
Schools
School District Prince George'S County Public Schools
Others
Senior Community No
Tax ID 17103245750
Ownership Fee Simple
SqFt Source Assessor
Security Features Electric Alarm,Sprinkler System - Indoor
Acceptable Financing Conventional, Cash
Listing Terms Conventional, Cash
Financing Conventional,Cash
Special Listing Condition Standard, Third Party Approval
Read Less
Want to know what your home might be worth? Contact us for a FREE valuation!

Our team is ready to help you sell your home for the highest possible price ASAP

Bought with Mohamed S Bah • Fairfax Realty Elite
GET MORE INFORMATION





