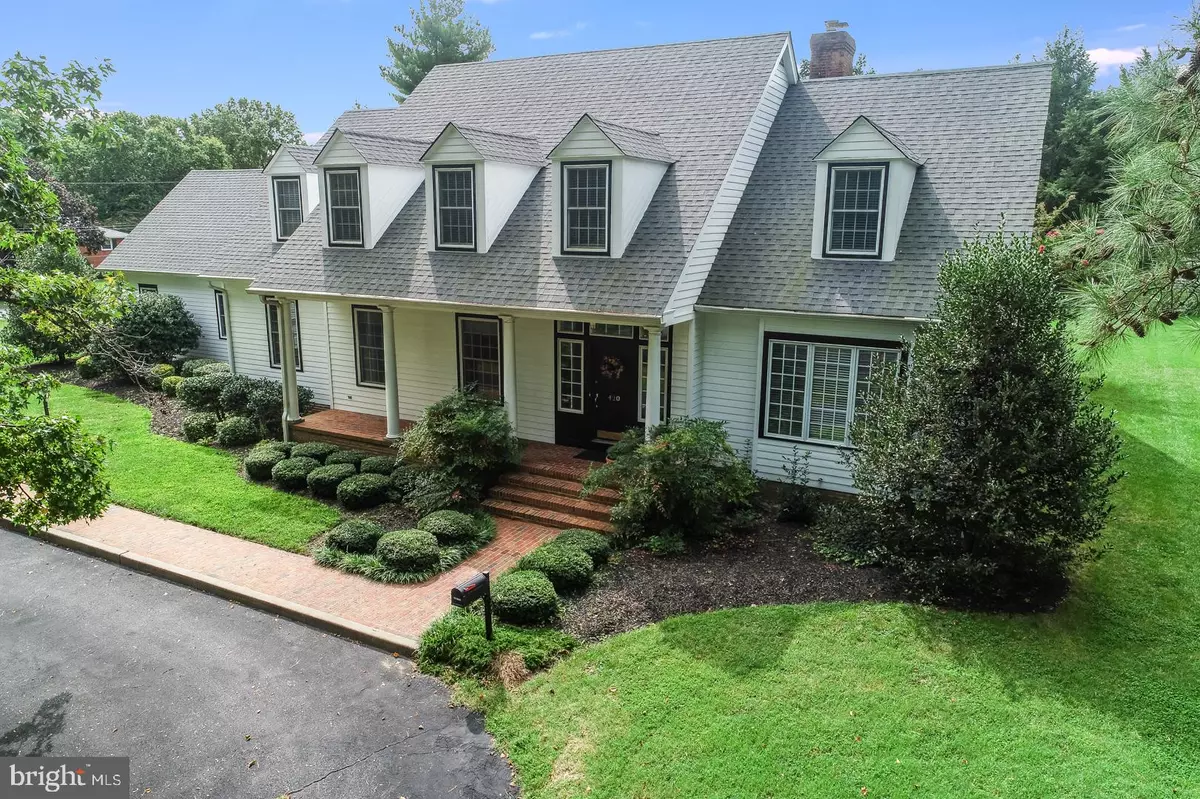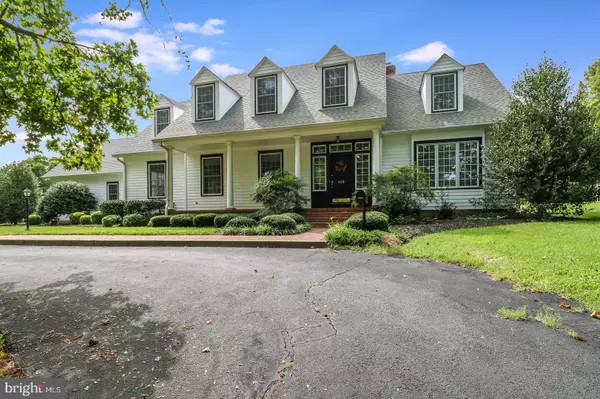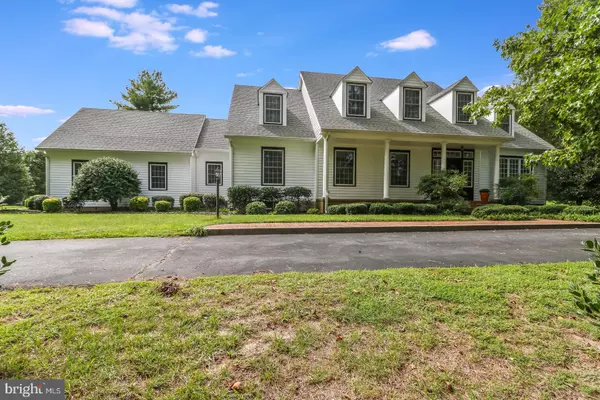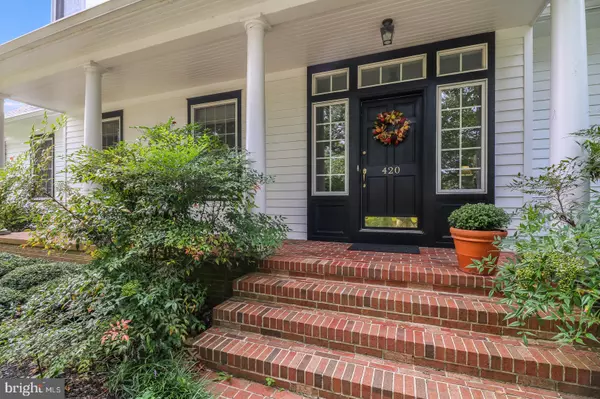$490,000
$519,900
5.8%For more information regarding the value of a property, please contact us for a free consultation.
420 KINGS HWY Milford, DE 19963
4 Beds
4 Baths
3,878 SqFt
Key Details
Sold Price $490,000
Property Type Single Family Home
Sub Type Detached
Listing Status Sold
Purchase Type For Sale
Square Footage 3,878 sqft
Price per Sqft $126
Subdivision Lakelawn Estates
MLS Listing ID DESU168872
Sold Date 01/15/21
Style Cape Cod
Bedrooms 4
Full Baths 3
Half Baths 1
HOA Y/N N
Abv Grd Liv Area 3,878
Originating Board BRIGHT
Year Built 1986
Annual Tax Amount $5,251
Tax Year 2020
Lot Size 1.140 Acres
Acres 1.14
Lot Dimensions 0.00 x 0.00
Property Description
Beautiful Cape Cod home situated on 1.14 acres and centrally located in the City of Milford. This home offers privacy, yet is accessible to everything the town has to offer. The property is unique in its size which will allow for many options whether it would be a swimming pool, additional buildings or garages etc. The home is also unique in its design offering Hardwood Floors, Ceramic Tile, Carpeting, Balcony, Kitchen, Breakfast area, Family Room with Wood Burning Fireplace, Formal Dining Room, Library/Study, Laundry Room,Powder Room, 1st Floor Master Bedroom and Bathroom, Large Screened Porch on the rear of the house overlooking the backyard, 3 additional bedrooms and 2 bathrooms on the 2nd floor, and a Huge Bonus Room over the garage with it's own stairway access. The exterior of the home offers plenty of room for outdoor parties, or additions to the home and a front porch with a water view of Silver Lake. It also offers a Semi- Circular driveway in the front of the home and a rear entrance to the garage on the back of the home with plenty of parking area. Updated pictures will be posted within 48 hrs of the Active Listing. Fireplace is Double Sided in Living Room and Master Bedroom.
Location
State DE
County Sussex
Area Cedar Creek Hundred (31004)
Zoning TN
Rooms
Other Rooms Dining Room, Bedroom 2, Bedroom 3, Bedroom 4, Kitchen, Family Room, Basement, Library, Breakfast Room, Laundry, Bathroom 1, Bathroom 2, Bathroom 3, Bonus Room, Half Bath
Basement Partial
Main Level Bedrooms 1
Interior
Interior Features Attic, Carpet, Cedar Closet(s), Ceiling Fan(s), Chair Railings, Breakfast Area, Dining Area, Entry Level Bedroom, Family Room Off Kitchen, Floor Plan - Traditional, Formal/Separate Dining Room, Kitchen - Table Space, Pantry, Recessed Lighting, Walk-in Closet(s), Water Treat System, Wood Floors, Other
Hot Water Propane
Heating Forced Air
Cooling Central A/C
Fireplaces Number 1
Fireplaces Type Wood
Equipment Dishwasher, Disposal, Dryer - Front Loading, Microwave, Oven - Double, Cooktop, Refrigerator, Washer - Front Loading, Water Conditioner - Owned, Water Heater
Fireplace Y
Appliance Dishwasher, Disposal, Dryer - Front Loading, Microwave, Oven - Double, Cooktop, Refrigerator, Washer - Front Loading, Water Conditioner - Owned, Water Heater
Heat Source Propane - Leased
Laundry Main Floor
Exterior
Exterior Feature Screened, Patio(s)
Parking Features Covered Parking, Garage - Rear Entry, Garage Door Opener, Oversized
Garage Spaces 10.0
Water Access N
View Lake, Limited, Scenic Vista
Roof Type Architectural Shingle
Accessibility None
Porch Screened, Patio(s)
Attached Garage 2
Total Parking Spaces 10
Garage Y
Building
Lot Description Backs to Trees, Cleared, Corner, Landscaping, Front Yard, Rear Yard, Road Frontage, Secluded, Other
Story 2
Foundation Block
Sewer Public Sewer
Water Public
Architectural Style Cape Cod
Level or Stories 2
Additional Building Above Grade, Below Grade
New Construction N
Schools
Middle Schools Milford Central Academy
High Schools Milford
School District Milford
Others
Senior Community No
Tax ID 130-01.19-42.00
Ownership Fee Simple
SqFt Source Assessor
Horse Property N
Special Listing Condition Standard
Read Less
Want to know what your home might be worth? Contact us for a FREE valuation!

Our team is ready to help you sell your home for the highest possible price ASAP

Bought with ANTHONY SACCO • Keller Williams Realty
GET MORE INFORMATION





