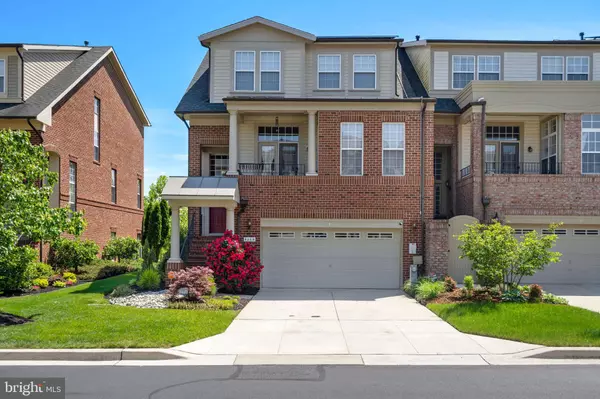$610,000
$565,000
8.0%For more information regarding the value of a property, please contact us for a free consultation.
5209 SAINT THOMAS SANCTUARY DR Bowie, MD 20720
4 Beds
4 Baths
2,674 SqFt
Key Details
Sold Price $610,000
Property Type Townhouse
Sub Type End of Row/Townhouse
Listing Status Sold
Purchase Type For Sale
Square Footage 2,674 sqft
Price per Sqft $228
Subdivision Fairwood Sanctuary
MLS Listing ID MDPG2043840
Sold Date 06/30/22
Style Colonial,Contemporary
Bedrooms 4
Full Baths 3
Half Baths 1
HOA Fees $230/mo
HOA Y/N Y
Abv Grd Liv Area 2,374
Originating Board BRIGHT
Year Built 2011
Annual Tax Amount $6,590
Tax Year 2021
Lot Size 3,234 Sqft
Acres 0.07
Property Description
Rare opportunity to own this villa-style townhouse located in the Sanctuary section of the Fairwood Community. You must see to believe all of the bells and whistles this gorgeous home has to offer. This brick front and side end unit property with upgraded architectural elevation has four outside entertainment areas including a veranda deck on the front main level, a deck off the primary bedroom suite, a main level deck off the kitchen that expands the entire width of the property, and a lower level deck off the recreation room. The main level boasts an impressive foyer entry with a wide stairwell, hardwood flooring, a living room that leads to the veranda deck, a dedicated office, formal open dining room, gourmet kitchen with stainless steel appliances, granite countertops, double wall ovens, pantry and more, and family room with gas fireplace. The primary suite has a private balcony that overlooks a gorgeous lake, and features a tray ceiling, dual walk in closets and luxurious owner's bath with double vanity, soaking tub and walk-in shower. There is also a laundry closet, two secondary bedrooms and a hall bath top on the upper floor. The lower level ensuite is perfect as a nanny or in-law suite. Spacious recreation room leads to the oversized two-car garage. Plenty of additional parking in the driveway and on street. Fairwood is conveniently located to major highways and is located in a community with big box shopping and restaurants with access to a community pool, ampitheater and much more.
Location
State MD
County Prince Georges
Zoning MXC
Rooms
Other Rooms Living Room, Dining Room, Primary Bedroom, Bedroom 2, Bedroom 3, Bedroom 4, Kitchen, Family Room, Den, Foyer, Laundry, Recreation Room, Primary Bathroom, Full Bath, Half Bath
Basement Other
Interior
Interior Features Crown Moldings, Wood Floors, Kitchen - Island, Upgraded Countertops, Recessed Lighting, Kitchen - Eat-In, Combination Kitchen/Dining, Combination Kitchen/Living, Ceiling Fan(s), Stall Shower, Soaking Tub, Tub Shower, Breakfast Area, Carpet, Family Room Off Kitchen, Floor Plan - Open, Kitchen - Gourmet, Kitchen - Table Space, Primary Bath(s)
Hot Water Natural Gas
Heating Central
Cooling Central A/C, Ceiling Fan(s)
Flooring Carpet, Ceramic Tile, Hardwood
Fireplaces Number 1
Equipment Stainless Steel Appliances, Dishwasher, Built-In Microwave, Central Vacuum, Washer, Dryer, Cooktop, Air Cleaner, Exhaust Fan, Humidifier, Disposal, Refrigerator, Icemaker, Trash Compactor
Fireplace Y
Window Features Palladian
Appliance Stainless Steel Appliances, Dishwasher, Built-In Microwave, Central Vacuum, Washer, Dryer, Cooktop, Air Cleaner, Exhaust Fan, Humidifier, Disposal, Refrigerator, Icemaker, Trash Compactor
Heat Source Natural Gas
Exterior
Exterior Feature Deck(s), Balcony
Parking Features Garage - Front Entry
Garage Spaces 2.0
Water Access N
View Water
Accessibility Level Entry - Main
Porch Deck(s), Balcony
Attached Garage 2
Total Parking Spaces 2
Garage Y
Building
Story 3
Foundation Slab
Sewer Public Sewer
Water Public
Architectural Style Colonial, Contemporary
Level or Stories 3
Additional Building Above Grade, Below Grade
Structure Type 9'+ Ceilings,Tray Ceilings
New Construction N
Schools
School District Prince George'S County Public Schools
Others
HOA Fee Include Common Area Maintenance,Pool(s),Recreation Facility,Road Maintenance,Snow Removal
Senior Community No
Tax ID 17073687811
Ownership Fee Simple
SqFt Source Assessor
Special Listing Condition Standard
Read Less
Want to know what your home might be worth? Contact us for a FREE valuation!

Our team is ready to help you sell your home for the highest possible price ASAP

Bought with Brett Alan Rubin • Compass
GET MORE INFORMATION





