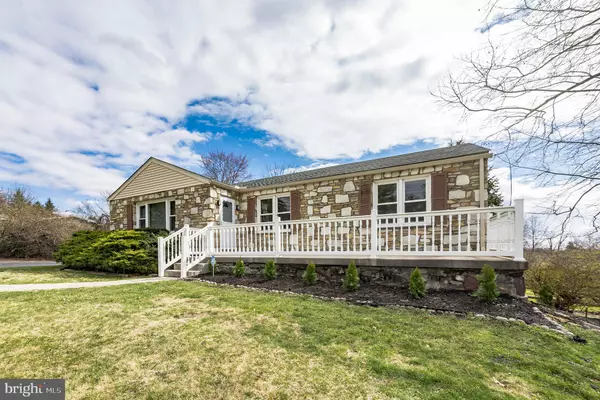$439,000
$449,900
2.4%For more information regarding the value of a property, please contact us for a free consultation.
1000 DEKALB PIKE Gwynedd Valley, PA 19437
4 Beds
2 Baths
1,902 SqFt
Key Details
Sold Price $439,000
Property Type Single Family Home
Sub Type Detached
Listing Status Sold
Purchase Type For Sale
Square Footage 1,902 sqft
Price per Sqft $230
Subdivision Gwynedd Valley
MLS Listing ID PAMC2032348
Sold Date 05/27/22
Style Ranch/Rambler
Bedrooms 4
Full Baths 2
HOA Y/N N
Abv Grd Liv Area 1,402
Originating Board BRIGHT
Year Built 1958
Annual Tax Amount $3,862
Tax Year 2022
Lot Size 0.634 Acres
Acres 0.63
Lot Dimensions 153.00 x 0.00
Property Description
Welcome home to this beautifully restored, fieldstone and masonry, ranch with four bedrooms, two baths, 1402 square feet, and a spacious site comprising 27,613 square feet/ 0.63 acres! This lovely home in Wissahickon School District awaits its new owner! Its versatile floorplan lends many options for its use, as a single-family, home office, or both! Entering the home from the front you are greeted by an inviting front porch area with a concrete entry walk and a front garden area. Inside you will admire the living room equipped with a fireplace, built-in shelves, brand new carpet, and COREtec flooring throughout. Enjoy the country kitchen setting adjacent to the dining room with new GE stainless steel, gas range oven, and refrigerator. The kitchen adjoins an expansive deck perfect for alfresco dining, that overlooks a large fenced-in backyard and a natural wooded setting with a variety of deciduous trees, evergreens, and bird species. Down the hall are two spacious bedrooms that share a hall bath and the master bedroom with an adjoining bath. The hallway bathroom includes a new vanity, lighting, fixtures, and flooring. The master bath boasts a new sink, fixtures, cabinetry, flooring, and LED lighting. The lower level of the home features separate door access along the southern building elevation that leads to a fourth bedroom area with a large built-in closet or an in-home office/study. There is also a functional workshop with a built-in workbench and supplemental electric outlets, as well as a multipurpose room that can be used as a laundry/studio or exercise room. The vast lower level gives todays buyer so many options! The lower level southern building elevation has an additional bountiful garden area with picturesque shrubbery. Parking is never an issue, with a detached oversized garage spanning 576 square feet (24' x 24') with electricity and lighting, that can easily store two vehicles (standard sedans and/or larger vehicles). The enlarged, paved driveway provides on-site parking capability for five additional parking spaces and there is a thirty-foot wide driveway entrance from the street. Located in the Gwynedd Valley section of Lower Gwynedd Township, this property is convenient to the Gwynedd Valley Train Station of the Commuter Rail Line to Philadelphia, NYC, and Washington DC. The property is home to the Wissahickon School District, a Blue Ribbon Public School District ranked within the top ten districts of the State of Pennsylvania. Private schools include Gwynedd Mercy Elementary and High Schools as well as the noteworthy Gwynedd Mercy University, ranked by U.S. News and World Report. This home resides in a historical area of Pennsylvania founded by William Penn with notable landmarks on Dekalb Pike. Dont miss your opportunity to see this spectacular property, make your appointment today!
Location
State PA
County Montgomery
Area Lower Gwynedd Twp (10639)
Zoning R
Rooms
Basement Partially Finished
Main Level Bedrooms 4
Interior
Interior Features Exposed Beams, Stall Shower, Walk-in Closet(s), Window Treatments
Hot Water Natural Gas
Heating Hot Water
Cooling Central A/C
Fireplaces Number 1
Fireplace Y
Heat Source Natural Gas
Exterior
Exterior Feature Porch(es)
Parking Features Garage - Rear Entry, Oversized
Garage Spaces 6.0
Water Access N
Accessibility None
Porch Porch(es)
Attached Garage 2
Total Parking Spaces 6
Garage Y
Building
Lot Description Backs to Trees, Rear Yard, Landscaping
Story 1
Foundation Brick/Mortar
Sewer On Site Septic
Water Public
Architectural Style Ranch/Rambler
Level or Stories 1
Additional Building Above Grade, Below Grade
New Construction N
Schools
School District Wissahickon
Others
Senior Community No
Tax ID 39-00-00871-008
Ownership Fee Simple
SqFt Source Assessor
Security Features 24 hour security,Monitored,Security System
Special Listing Condition Standard
Read Less
Want to know what your home might be worth? Contact us for a FREE valuation!

Our team is ready to help you sell your home for the highest possible price ASAP

Bought with Matthew William Campbell • Compass RE
GET MORE INFORMATION





