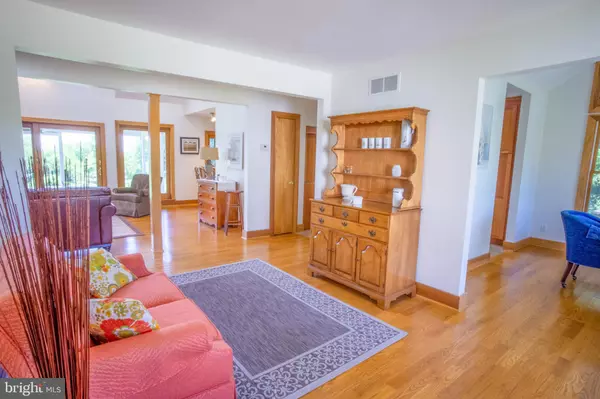$410,000
$425,000
3.5%For more information regarding the value of a property, please contact us for a free consultation.
174 TOCKWOGH DR Earleville, MD 21919
3 Beds
4 Baths
2,933 SqFt
Key Details
Sold Price $410,000
Property Type Single Family Home
Sub Type Detached
Listing Status Sold
Purchase Type For Sale
Square Footage 2,933 sqft
Price per Sqft $139
Subdivision Tockwogh Terrace
MLS Listing ID MDCC170642
Sold Date 11/12/20
Style Coastal,Colonial
Bedrooms 3
Full Baths 3
Half Baths 1
HOA Fees $12/ann
HOA Y/N Y
Abv Grd Liv Area 2,833
Originating Board BRIGHT
Year Built 1975
Annual Tax Amount $3,656
Tax Year 2019
Lot Size 0.488 Acres
Acres 0.49
Property Description
Welcome to just about the quietest place in Cecil County. If peace and being surrounded by Mother Nature are what you're looking for then you need to check out this well appointed home. 174 Tockwogh Dr is tastefully appointed inside and out. From the beautiful hardwood floors, to the luxurious baths, and the balconies that provide views of the Sassafras River you'll enjoy every minute of your time here. You have access to a private beach that you can walk to, and there is a boat ramp and pier for the small community. Home backs to Grove Point Wildlife Santuary so you'll be able to appreciate the birds, plants and animals that call this area their home. Cecil County is located approximately halfway between Phila and Baltimore and is a within a short drive to DE for tax free shopping. Call to set up a showing now so you can experience the Good Life.
Location
State MD
County Cecil
Zoning RR
Direction North
Rooms
Other Rooms Living Room, Dining Room, Bedroom 2, Bedroom 3, Kitchen, Game Room, Foyer, Bedroom 1, 2nd Stry Fam Ovrlk, Laundry, Bathroom 1, Bathroom 2, Bathroom 3
Basement Connecting Stairway, Partially Finished
Main Level Bedrooms 1
Interior
Interior Features Carpet, Ceiling Fan(s), Entry Level Bedroom, Floor Plan - Open, Formal/Separate Dining Room, Kitchen - Galley, Pantry, Recessed Lighting, Soaking Tub, Stall Shower, Tub Shower, Upgraded Countertops, Water Treat System, Window Treatments, Wine Storage
Hot Water Electric
Heating Forced Air
Cooling Central A/C, Ceiling Fan(s)
Flooring Hardwood, Carpet, Ceramic Tile
Fireplaces Number 1
Fireplaces Type Wood
Equipment Built-In Range, Cooktop, Dishwasher, Dryer, Exhaust Fan, Microwave, Oven/Range - Electric, Refrigerator, Stainless Steel Appliances, Washer, Water Conditioner - Owned, Water Heater
Fireplace Y
Window Features Insulated,Screens,Vinyl Clad,Double Pane
Appliance Built-In Range, Cooktop, Dishwasher, Dryer, Exhaust Fan, Microwave, Oven/Range - Electric, Refrigerator, Stainless Steel Appliances, Washer, Water Conditioner - Owned, Water Heater
Heat Source Oil
Laundry Basement
Exterior
Exterior Feature Porch(es), Deck(s), Balconies- Multiple
Parking Features Garage - Front Entry
Garage Spaces 7.0
Utilities Available Cable TV Available
Amenities Available Beach, Boat Ramp, Pier/Dock
Water Access Y
Water Access Desc Fishing Allowed,Canoe/Kayak,Boat - Powered,Private Access,Swimming Allowed
View Garden/Lawn, Pond, River, Scenic Vista
Roof Type Asphalt
Accessibility None
Porch Porch(es), Deck(s), Balconies- Multiple
Total Parking Spaces 7
Garage Y
Building
Lot Description Backs - Parkland, Front Yard, Landscaping, Level, Rear Yard, Rural
Story 3
Foundation Concrete Perimeter
Sewer Septic Exists
Water Well
Architectural Style Coastal, Colonial
Level or Stories 3
Additional Building Above Grade, Below Grade
Structure Type Dry Wall,Vaulted Ceilings
New Construction N
Schools
Elementary Schools Cecilton
Middle Schools Bohemia Manor
High Schools Bohemia Manor
School District Cecil County Public Schools
Others
HOA Fee Include Pier/Dock Maintenance
Senior Community No
Tax ID 0801004611
Ownership Fee Simple
SqFt Source Assessor
Security Features Main Entrance Lock
Acceptable Financing Cash, Conventional, FHA, USDA, VA
Horse Property N
Listing Terms Cash, Conventional, FHA, USDA, VA
Financing Cash,Conventional,FHA,USDA,VA
Special Listing Condition Standard
Read Less
Want to know what your home might be worth? Contact us for a FREE valuation!

Our team is ready to help you sell your home for the highest possible price ASAP

Bought with Maria A Ruckle • Empower Real Estate, LLC

GET MORE INFORMATION





