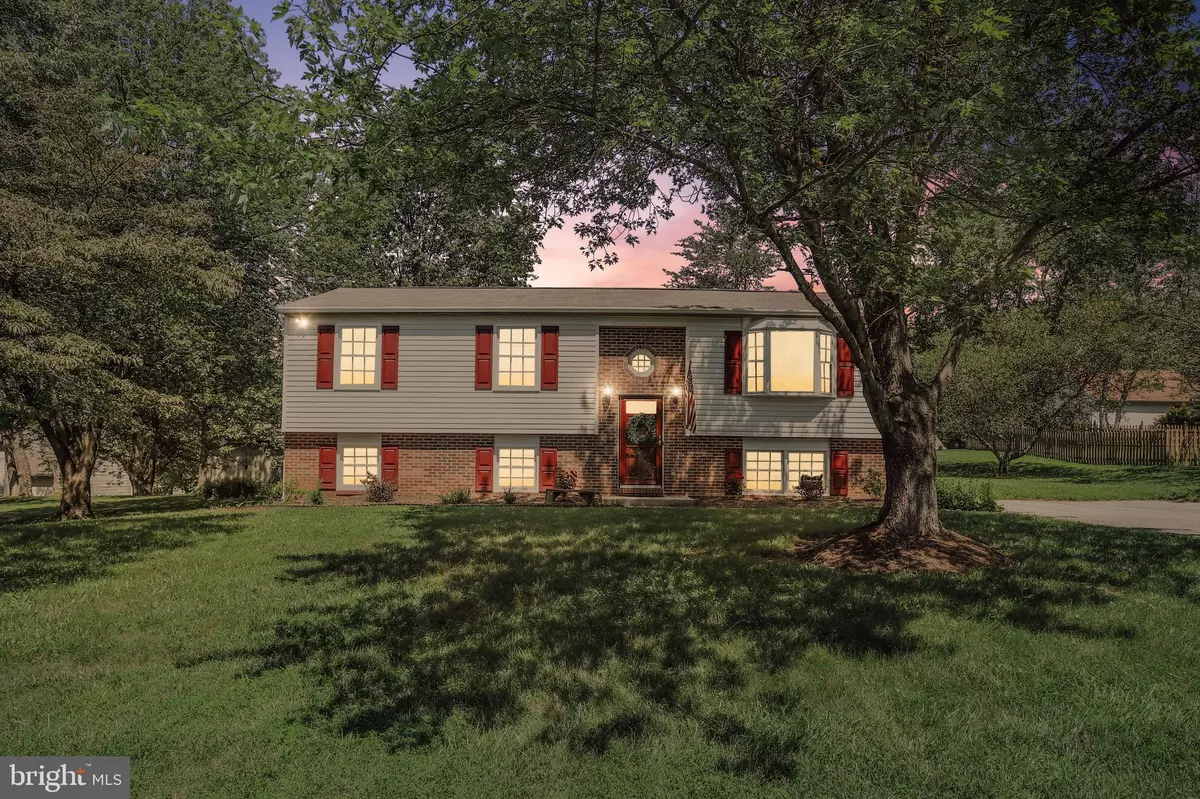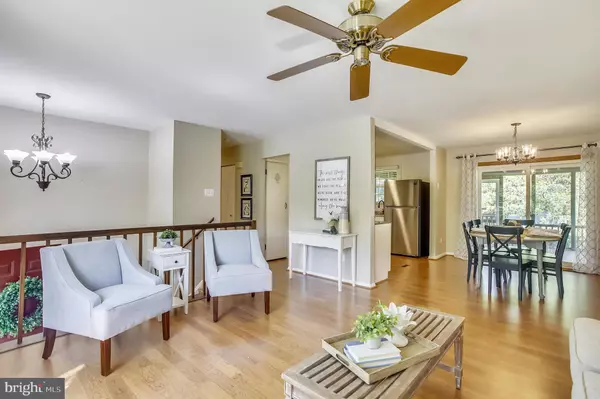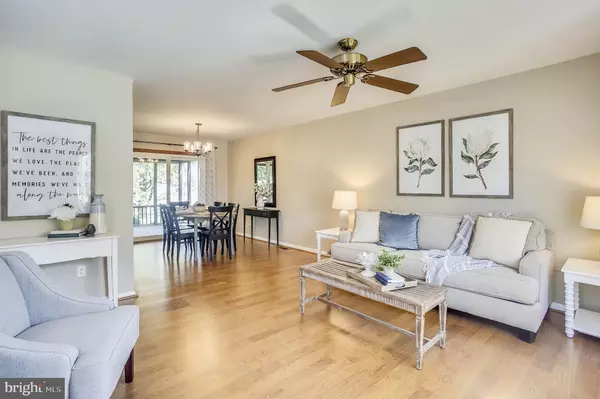$463,500
$479,900
3.4%For more information regarding the value of a property, please contact us for a free consultation.
4822 RED HILL WAY Ellicott City, MD 21043
4 Beds
3 Baths
2,038 SqFt
Key Details
Sold Price $463,500
Property Type Single Family Home
Sub Type Detached
Listing Status Sold
Purchase Type For Sale
Square Footage 2,038 sqft
Price per Sqft $227
Subdivision Brookview Estates
MLS Listing ID MDHW281734
Sold Date 08/06/20
Style Split Foyer
Bedrooms 4
Full Baths 2
Half Baths 1
HOA Y/N N
Abv Grd Liv Area 1,138
Originating Board BRIGHT
Year Built 1983
Annual Tax Amount $5,238
Tax Year 2019
Lot Size 0.323 Acres
Acres 0.32
Property Description
Fantastic brick-front home is move-in ready and will not disappoint! Located in Brookview Estates, a beautiful, established community with no HOA, where homes are rare to hit the market. Offering four bedrooms and over 2000 square feet of finished space with updates throughout. Stepping into the front foyer you will immediately set your sights on the gleaming laminate wood flooring that carries through the entire upper level. Living room and dining room combination provides an open floorplan brightened by a large bay window and glass slider leading to an expansive screened-in deck perfect for outdoor dining or just relaxing at the end of the day. The upgraded kitchen is sleek & polished, presenting white cabinets, brand-new stainless-steel appliances and sink, tile backsplash, wood feature wall and lots of extra storage space. The spacious owner's suite boasts a completely remodeled bath with glass framed shower. Two more bedrooms and a second updated bath complete this level. The lower lever is fully finished and offers endless entertaining options and includes a powder room and glass slider walkout to the backyard, making this space even more accessible and purposeful. A wood-burning stove is the centerpiece of the lower family room and perfect for keeping warm on those cool winter nights. This level also includes a large fourth bedroom and utility room with lots of space for storage. This property is in a fantastic location for shopping, restaurants, and commuting to both Baltimore and DC. Don't miss your opportunity to make this outstanding home your very own! Watch the Video Tour at: https://youtu.be/aO7LyfRG3fw
Location
State MD
County Howard
Zoning R20
Rooms
Other Rooms Living Room, Dining Room, Primary Bedroom, Bedroom 2, Bedroom 3, Bedroom 4, Kitchen, Family Room, Utility Room, Bonus Room
Basement Fully Finished, Walkout Level
Main Level Bedrooms 3
Interior
Hot Water Electric
Heating Heat Pump(s)
Cooling Central A/C, Ceiling Fan(s)
Fireplaces Number 1
Fireplace Y
Heat Source Electric
Exterior
Water Access N
Accessibility None
Garage N
Building
Story 2
Sewer Public Sewer
Water Public
Architectural Style Split Foyer
Level or Stories 2
Additional Building Above Grade, Below Grade
New Construction N
Schools
Elementary Schools Phelps Luck
Middle Schools Ellicott Mills
High Schools Howard
School District Howard County Public School System
Others
Senior Community No
Tax ID 1402283255
Ownership Fee Simple
SqFt Source Assessor
Acceptable Financing Cash, Conventional, FHA, VA
Listing Terms Cash, Conventional, FHA, VA
Financing Cash,Conventional,FHA,VA
Special Listing Condition Standard
Read Less
Want to know what your home might be worth? Contact us for a FREE valuation!

Our team is ready to help you sell your home for the highest possible price ASAP

Bought with Teresa Keller Asher • Redfin Corp
GET MORE INFORMATION





