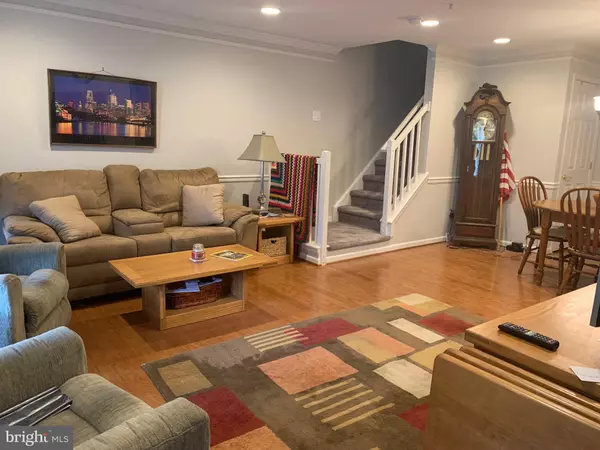$215,000
$215,000
For more information regarding the value of a property, please contact us for a free consultation.
220 FLAGSTONE RD #6 Chester Springs, PA 19425
2 Beds
3 Baths
1,258 SqFt
Key Details
Sold Price $215,000
Property Type Condo
Sub Type Condo/Co-op
Listing Status Sold
Purchase Type For Sale
Square Footage 1,258 sqft
Price per Sqft $170
Subdivision Byers Station
MLS Listing ID PACT510562
Sold Date 08/21/20
Style Colonial,Transitional
Bedrooms 2
Full Baths 2
Half Baths 1
Condo Fees $260/mo
HOA Fees $70/qua
HOA Y/N Y
Abv Grd Liv Area 1,258
Originating Board BRIGHT
Year Built 2006
Annual Tax Amount $3,787
Tax Year 2020
Lot Dimensions 0.00 x 0.00
Property Description
Wow! What a beautiful home. The hardwood floors sparkle as you enter into the spacious living room and they carry right into the dining area and kitchen. The one-year old smoked stainless appliances just set the kitchen off perfectly. There is also a powder room and storage/utility closet on this level. The front porch is also a great place to relax and watch the world go by. Parking is right in front of this home as most of the condos here don t have this luxury. Upstairs there is a very large master bedroom and master bath. The 2nd bedroom is also a good size. The carpets are fairly new as well being installed in the Fall of 2019. Laundry and a second full bath are in the hall and there s even a pull down stairs to the attic for additional storage. All your exterior maintenance issues are dealt with by the condo association. There is also a community pool for after a long day at work or on a steamy summer day. Just think, you can sit by the pool while your friends that have lawns to mow are sweating away. Ahhh! Come by for a visit.
Location
State PA
County Chester
Area Upper Uwchlan Twp (10332)
Zoning R4
Rooms
Other Rooms Living Room, Dining Room, Primary Bedroom, Bedroom 2, Kitchen, Laundry, Bathroom 2, Primary Bathroom, Half Bath
Interior
Interior Features Attic, Carpet, Ceiling Fan(s), Floor Plan - Open
Hot Water Natural Gas
Heating Forced Air
Cooling Central A/C
Flooring Carpet, Hardwood, Wood
Equipment Built-In Microwave, Dryer, Refrigerator, Stove, Washer, Water Heater
Furnishings No
Appliance Built-In Microwave, Dryer, Refrigerator, Stove, Washer, Water Heater
Heat Source Natural Gas
Laundry Dryer In Unit, Upper Floor, Washer In Unit
Exterior
Exterior Feature Porch(es)
Parking On Site 2
Amenities Available Pool - Outdoor
Water Access N
Roof Type Asphalt
Accessibility None
Porch Porch(es)
Garage N
Building
Story 2
Foundation Slab
Sewer Public Sewer
Water Public
Architectural Style Colonial, Transitional
Level or Stories 2
Additional Building Above Grade, Below Grade
New Construction N
Schools
Elementary Schools Pickering Valley
Middle Schools Lionville
High Schools Dhs East
School District Downingtown Area
Others
HOA Fee Include Common Area Maintenance,Other
Senior Community No
Tax ID 32-04 -0675
Ownership Condominium
Security Features Security System
Special Listing Condition Standard
Read Less
Want to know what your home might be worth? Contact us for a FREE valuation!

Our team is ready to help you sell your home for the highest possible price ASAP

Bought with Kim C Esposito • United Real Estate
GET MORE INFORMATION





