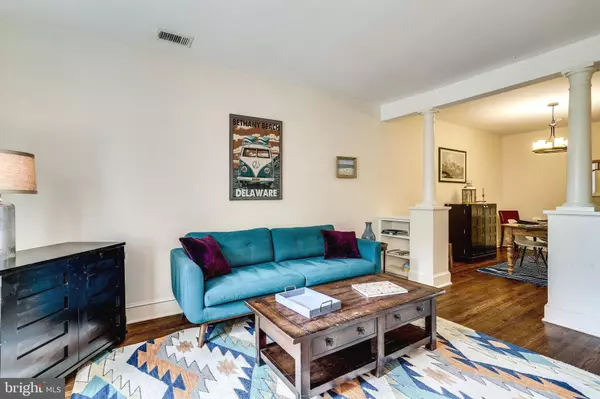$955,000
$999,900
4.5%For more information regarding the value of a property, please contact us for a free consultation.
2210 38TH ST NW Washington, DC 20007
3 Beds
3 Baths
1,994 SqFt
Key Details
Sold Price $955,000
Property Type Townhouse
Sub Type Interior Row/Townhouse
Listing Status Sold
Purchase Type For Sale
Square Footage 1,994 sqft
Price per Sqft $478
Subdivision Glover Park
MLS Listing ID DCDC487724
Sold Date 11/23/20
Style Federal
Bedrooms 3
Full Baths 2
Half Baths 1
HOA Y/N N
Abv Grd Liv Area 1,494
Originating Board BRIGHT
Year Built 1931
Annual Tax Amount $7,065
Tax Year 2019
Lot Size 2,052 Sqft
Acres 0.05
Property Description
Stately 3 Bedroom, 2.5 Bath rowhouse in Glover Park. Located on a quiet, tree-lined street, this home offers a tranquil space, with the conveniences of city living. Welcoming front patio, perfect for teleworking, or enjoying summer & fall evenings. The main level features a formal living and dining area with high ceilings and hardwood flooring. Inviting family room off the kitchen with a wood-burning fireplace and double doors that lead to a serene deck. Kitchen with stainless appliances, cherry cabinets, and granite counters. Three bedrooms and one full bathroom on the upper level. The owner's suite features a separate sitting area, two closets, and lots of natural light. Full bathroom with expansive vanity complete with double sinks and shower/tub. Spacious lower level with a large rec room area, separate room/den, kitchenette, and a full bathroom with access to the rear of the house. Perfect for In-Law Suite or Au-Pair Suite. Large laundry room with extra space for storage. Secured parking behind the deck for 2 cars! Fabulous location: minutes to Glover Park restaurants and retail, with quick access to nearby parks, grocery stores, and more.
Location
State DC
County Washington
Zoning RESIDENTIAL
Rooms
Other Rooms Living Room, Dining Room, Primary Bedroom, Bedroom 2, Bedroom 3, Kitchen, Family Room, Den, Laundry, Recreation Room
Basement Fully Finished, Connecting Stairway, Outside Entrance
Interior
Interior Features Built-Ins, Kitchen - Gourmet, Wood Floors, Upgraded Countertops, Ceiling Fan(s)
Hot Water Natural Gas
Heating Forced Air
Cooling Central A/C
Flooring Hardwood, Carpet, Ceramic Tile
Fireplaces Number 1
Fireplaces Type Screen
Equipment Built-In Microwave, Dishwasher, Disposal, Dryer, Oven/Range - Gas, Refrigerator, Washer
Fireplace Y
Appliance Built-In Microwave, Dishwasher, Disposal, Dryer, Oven/Range - Gas, Refrigerator, Washer
Heat Source Natural Gas
Exterior
Exterior Feature Deck(s)
Garage Spaces 2.0
Water Access N
Accessibility None
Porch Deck(s)
Total Parking Spaces 2
Garage N
Building
Story 3
Sewer Public Sewer
Water Public
Architectural Style Federal
Level or Stories 3
Additional Building Above Grade, Below Grade
New Construction N
Schools
Elementary Schools Stoddert
Middle Schools Hardy
High Schools Jackson-Reed
School District District Of Columbia Public Schools
Others
Senior Community No
Tax ID 1301//0742
Ownership Fee Simple
SqFt Source Assessor
Acceptable Financing Negotiable
Listing Terms Negotiable
Financing Negotiable
Special Listing Condition Standard
Read Less
Want to know what your home might be worth? Contact us for a FREE valuation!

Our team is ready to help you sell your home for the highest possible price ASAP

Bought with Brendon Mills • Compass
GET MORE INFORMATION





