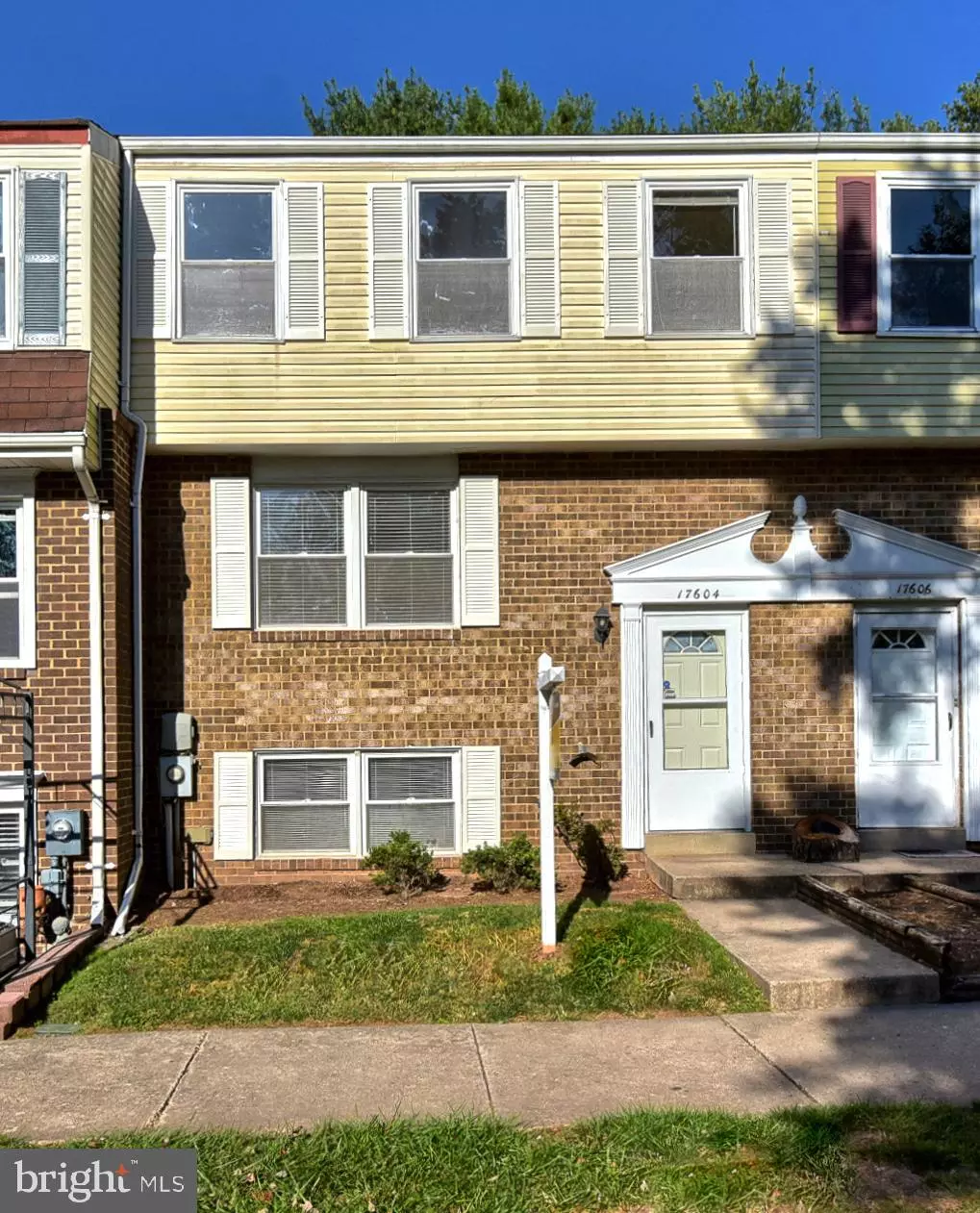$300,000
$299,900
For more information regarding the value of a property, please contact us for a free consultation.
17604 KOHLHOSS RD Poolesville, MD 20837
3 Beds
4 Baths
1,560 SqFt
Key Details
Sold Price $300,000
Property Type Townhouse
Sub Type Interior Row/Townhouse
Listing Status Sold
Purchase Type For Sale
Square Footage 1,560 sqft
Price per Sqft $192
Subdivision Wesmond
MLS Listing ID MDMC736952
Sold Date 01/29/21
Style Colonial
Bedrooms 3
Full Baths 3
Half Baths 1
HOA Fees $25/qua
HOA Y/N Y
Abv Grd Liv Area 1,200
Originating Board BRIGHT
Year Built 1975
Annual Tax Amount $2,599
Tax Year 2020
Lot Size 1,342 Sqft
Acres 0.03
Property Description
Unquestionably the best value and nicest townhome in Poolesville, this immaculate 3 level, 3 bedroom, 3 FULL BATH, brick-front townhome is your entry point to the top-ranked school district in Maryland and also a terrific investment opportunity! Well maintained and updated throughout, this stunner has been improved in every way and features high quality hardwood laminate floors, amazing granite and stainless kitchen with all new appliances, walkout to private fenced backyard backing to a field, HUGE master bedroom with master bath and walk-in closet, and a finished basement/family room with yet another full bath. Two assigned parking spaces plus plenty of visitor parking. Low HOA fees. Walk to award-winning Poolesville Elementary school, shops, restaurants, and trails. Welcome to the best small town in Maryland! Please park in parking spots numbered "74" or visitors spots while visiting!
Location
State MD
County Montgomery
Zoning RESIDENTIAL
Rooms
Other Rooms Living Room, Primary Bedroom, Bedroom 2, Bedroom 3, Kitchen, Family Room, Laundry, Bathroom 1, Bathroom 2, Bathroom 3, Primary Bathroom
Basement Other
Interior
Interior Features Ceiling Fan(s), Combination Dining/Living, Floor Plan - Traditional, Kitchen - Eat-In, Primary Bath(s), Upgraded Countertops, Wood Floors
Hot Water Electric
Heating Heat Pump(s)
Cooling Central A/C, Ceiling Fan(s)
Equipment Oven/Range - Electric, Washer, Dishwasher, Disposal, Dryer
Fireplace N
Window Features Double Pane
Appliance Oven/Range - Electric, Washer, Dishwasher, Disposal, Dryer
Heat Source Electric
Exterior
Exterior Feature Patio(s)
Garage Spaces 2.0
Parking On Site 2
Fence Wood, Rear
Water Access N
Roof Type Shingle
Accessibility None
Porch Patio(s)
Total Parking Spaces 2
Garage N
Building
Lot Description Backs - Open Common Area
Story 3
Sewer Public Sewer
Water Public
Architectural Style Colonial
Level or Stories 3
Additional Building Above Grade, Below Grade
New Construction N
Schools
Elementary Schools Poolesville
Middle Schools John H. Poole
High Schools Poolesville
School District Montgomery County Public Schools
Others
HOA Fee Include Common Area Maintenance
Senior Community No
Tax ID 160301654208
Ownership Fee Simple
SqFt Source Assessor
Horse Property N
Special Listing Condition Standard
Read Less
Want to know what your home might be worth? Contact us for a FREE valuation!

Our team is ready to help you sell your home for the highest possible price ASAP

Bought with Lisa E Kittleman • Keller Williams Integrity
GET MORE INFORMATION





