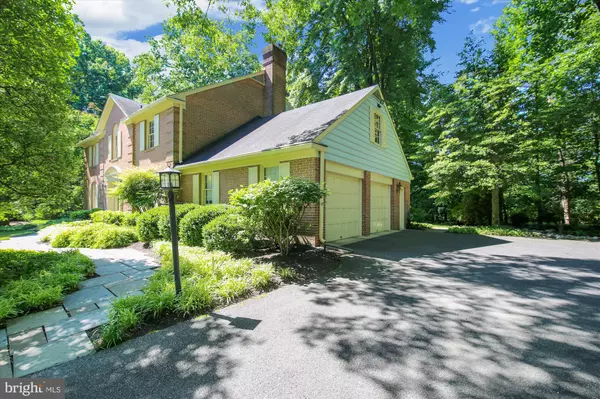$1,000,000
$949,000
5.4%For more information regarding the value of a property, please contact us for a free consultation.
26 WINDERMERE CT North Bethesda, MD 20852
4 Beds
4 Baths
3,336 SqFt
Key Details
Sold Price $1,000,000
Property Type Single Family Home
Sub Type Detached
Listing Status Sold
Purchase Type For Sale
Square Footage 3,336 sqft
Price per Sqft $299
Subdivision Windermere
MLS Listing ID MDMC716924
Sold Date 09/29/20
Style Colonial
Bedrooms 4
Full Baths 3
Half Baths 1
HOA Fees $69/ann
HOA Y/N Y
Abv Grd Liv Area 3,336
Originating Board BRIGHT
Year Built 1972
Annual Tax Amount $10,409
Tax Year 2019
Lot Size 0.423 Acres
Acres 0.42
Property Description
Located on a premium 1/2 acre lot at the end of the prettiest, private cul de sac in the heart of the highly desirable Windermere community, this impeccably maintained home awaits your renovations. With custom features designed by the original architect owner, this home will meet all your needs for comfortable every day living and gracious entertaining. Offering more than 3330 square feet of living space, it is one of the largest floor plans in this tree canopied pool/tennis neighborhood. The large, light-filled foyer is gracious in size and opens to the formal living room, kitchen, family room, power room and home office. The windows throughout the first floor are floor to ceiling and bring in an abundance of natural light. Hardwood floors on both the main and second levels and fine millwork including crown moldings, chair railings, and six panel doors are examples of the craftsmanship used in building this 3 sides brick home. The banquet size dining room, the table space kitchen and the family room overlook the professionally maintained, private gardens and offer a lovely view of the patio, the bubbling pond and the wooded acreage. An in-ground sprinkler system keeps the grounds irrigated. The kitchen includes a large pantry, excellent cabinet and counter space. A wood burning fireplace is located in the freshly painted family room and the large first floor laundry room connects to an oversized, side loading 2 car garage. Working from home will take on a new meaning in this lovely, private den with a closet for extra storage. The powder room completes the first floor. The large master suite is sumptuously sized and connects to a private den which offers more office space or an exercise room. The lucky buyers will love the abundance of closet space which includes a walk-in and the dressing room offers a second sink/vanity. The design of the master bathroom was ahead of its time: a separate water closet, a tub and a separate stall shower. Bedroom #2 has a walk in closet and connects directly to the hall bathroom. The 3rd bedroom offers a double closet and bedroom #4 is a second master suite with its own private, full bathroom. Located in North Bethesda, recently named the best place to live, this home is in the Walter Johnson school district and is within walking distance to the Windermere neighborhood pool and tennis courts. You'll love the easy access to 270, 495, and all transportation routes. And just minutes away are Grosvenor Metro, Strathmore Music Center, Montgomery Mall, downtown Bethesda, Pike and Rose and more! Ride- on is at the entrance to the community. During this coming soon status, the family room is being painted, the wall to wall carpeting is being removed from the bedrooms; and the stair way and upper hall way are being refinished. Offers are due by 12 noon on Tuesday, September 1.
Location
State MD
County Montgomery
Zoning R200
Rooms
Other Rooms Living Room, Dining Room, Primary Bedroom, Sitting Room, Bedroom 2, Bedroom 3, Bedroom 4, Kitchen, Family Room, Basement, Foyer, Breakfast Room, Laundry, Office, Bathroom 2, Bathroom 3, Primary Bathroom
Basement Full, Unfinished, Space For Rooms
Interior
Interior Features Attic, Chair Railings, Crown Moldings, Family Room Off Kitchen, Floor Plan - Traditional, Formal/Separate Dining Room, Kitchen - Eat-In, Primary Bath(s), Pantry, Soaking Tub, Sprinkler System, Stall Shower, Wainscotting, Walk-in Closet(s), Window Treatments, Wood Floors
Hot Water Natural Gas
Heating Forced Air
Cooling Central A/C
Flooring Hardwood
Fireplaces Number 1
Equipment Cooktop, Dishwasher, Disposal, Dryer, Oven - Wall, Refrigerator, Washer, Water Heater, Icemaker, Oven - Double, Oven/Range - Gas
Fireplace Y
Window Features Wood Frame
Appliance Cooktop, Dishwasher, Disposal, Dryer, Oven - Wall, Refrigerator, Washer, Water Heater, Icemaker, Oven - Double, Oven/Range - Gas
Heat Source Natural Gas
Exterior
Parking Features Additional Storage Area, Garage - Side Entry, Garage Door Opener, Oversized
Garage Spaces 2.0
Utilities Available Under Ground
Amenities Available Pool - Outdoor, Tennis Courts, Tot Lots/Playground, Volleyball Courts, Basketball Courts, Common Grounds, Jog/Walk Path, Party Room
Water Access N
View Garden/Lawn, Trees/Woods
Accessibility None
Attached Garage 2
Total Parking Spaces 2
Garage Y
Building
Lot Description Backs to Trees, Cul-de-sac, Premium, Private, Rear Yard, Trees/Wooded
Story 3
Sewer Public Sewer
Water Public
Architectural Style Colonial
Level or Stories 3
Additional Building Above Grade, Below Grade
New Construction N
Schools
Elementary Schools Luxmanor
Middle Schools Tilden
High Schools Walter Johnson
School District Montgomery County Public Schools
Others
Pets Allowed Y
HOA Fee Include Pool(s),Recreation Facility,Common Area Maintenance,Management,Reserve Funds
Senior Community No
Tax ID 160400085561
Ownership Fee Simple
SqFt Source Assessor
Acceptable Financing Cash, Conventional, FHA, VA
Listing Terms Cash, Conventional, FHA, VA
Financing Cash,Conventional,FHA,VA
Special Listing Condition Standard
Pets Allowed No Pet Restrictions
Read Less
Want to know what your home might be worth? Contact us for a FREE valuation!

Our team is ready to help you sell your home for the highest possible price ASAP

Bought with William M Ratnavale • RE/MAX Realty Services
GET MORE INFORMATION





