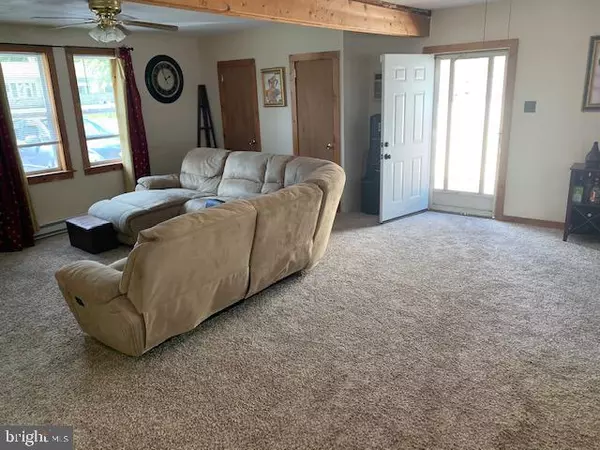$204,900
$204,900
For more information regarding the value of a property, please contact us for a free consultation.
125 SHOCKLEY DR Birdsboro, PA 19508
4 Beds
2 Baths
2,249 SqFt
Key Details
Sold Price $204,900
Property Type Single Family Home
Sub Type Detached
Listing Status Sold
Purchase Type For Sale
Square Footage 2,249 sqft
Price per Sqft $91
Subdivision Homestead
MLS Listing ID PABK362862
Sold Date 10/09/20
Style Ranch/Rambler
Bedrooms 4
Full Baths 2
HOA Y/N N
Abv Grd Liv Area 1,512
Originating Board BRIGHT
Year Built 1970
Annual Tax Amount $3,650
Tax Year 2020
Lot Size 0.390 Acres
Acres 0.39
Lot Dimensions 0.00 x 0.00
Property Description
Presenting this Ranch Style Modular Home in Exeter Township on large corner lot with .39 level acres. This home features 4 bedrooms, 2 baths and a Rec Room in the finished lower level with bathroom. The kitchen is updated with granite countertops, island, pantry, and recessed lighting. The laundry is on the main floor. There is a newer HVAC system with efficient heat pump with AC. Walk out onto your large 25 x 25 deck with built in seating and plenty of room to entertain! Cool off in your beautiful above ground pool. This home also features an oversized one car garage with plenty of storage space and two additional sheds. There is also plenty of parking for five cars in the driveway. Conveniently located close to major highways, shopping, recreation, and schools. Set your showing up today before this one is gone!
Location
State PA
County Berks
Area Exeter Twp (10243)
Zoning RESIDENTIAL
Rooms
Other Rooms Living Room, Dining Room, Bedroom 2, Bedroom 4, Kitchen, Bedroom 1, Great Room, Laundry, Office, Recreation Room, Bathroom 1, Bathroom 2, Bathroom 3
Basement Fully Finished, Walkout Stairs
Main Level Bedrooms 3
Interior
Interior Features Built-Ins, Carpet, Ceiling Fan(s), Dining Area, Floor Plan - Traditional, Kitchen - Country, Kitchen - Island, Tub Shower, Upgraded Countertops
Hot Water Electric
Heating Baseboard - Electric, Forced Air
Cooling Ceiling Fan(s), Central A/C
Flooring Carpet, Laminated, Vinyl
Equipment Built-In Microwave, Dishwasher, Exhaust Fan, Icemaker, Oven/Range - Electric
Fireplace N
Window Features Bay/Bow
Appliance Built-In Microwave, Dishwasher, Exhaust Fan, Icemaker, Oven/Range - Electric
Heat Source Electric
Laundry Main Floor
Exterior
Exterior Feature Deck(s)
Parking Features Oversized
Garage Spaces 7.0
Fence Picket
Pool Above Ground
Utilities Available Cable TV Available, Electric Available, Sewer Available, Water Available
Water Access N
Roof Type Shingle
Accessibility None
Porch Deck(s)
Total Parking Spaces 7
Garage Y
Building
Lot Description Corner, Front Yard, Level, Rear Yard
Story 1
Foundation Block
Sewer Public Sewer
Water Well
Architectural Style Ranch/Rambler
Level or Stories 1
Additional Building Above Grade, Below Grade
Structure Type Dry Wall
New Construction N
Schools
Elementary Schools Lorane
Middle Schools Exeter
High Schools Exeter
School District Exeter Township
Others
Pets Allowed Y
Senior Community No
Tax ID 43-5335-18-31-4577
Ownership Fee Simple
SqFt Source Assessor
Acceptable Financing Cash, Conventional
Horse Property N
Listing Terms Cash, Conventional
Financing Cash,Conventional
Special Listing Condition Standard
Pets Allowed No Pet Restrictions
Read Less
Want to know what your home might be worth? Contact us for a FREE valuation!

Our team is ready to help you sell your home for the highest possible price ASAP

Bought with Karen Harbster • Bold Realty

GET MORE INFORMATION





