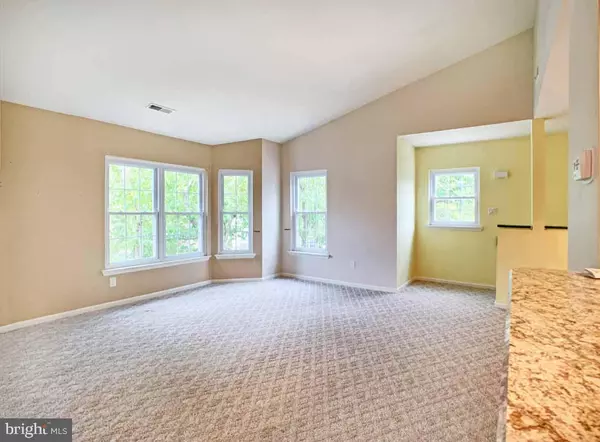$189,000
$175,000
8.0%For more information regarding the value of a property, please contact us for a free consultation.
21015 BENNETT PL Southampton, PA 18966
1 Bed
1 Bath
Key Details
Sold Price $189,000
Property Type Condo
Sub Type Condo/Co-op
Listing Status Sold
Purchase Type For Sale
Subdivision Tamerlane
MLS Listing ID PABU507876
Sold Date 11/10/20
Style Colonial
Bedrooms 1
Full Baths 1
Condo Fees $132/qua
HOA Fees $126/mo
HOA Y/N Y
Originating Board BRIGHT
Year Built 1986
Annual Tax Amount $2,982
Tax Year 2020
Lot Dimensions 0.00 x 0.00
Property Description
Wonderful location in Village Shires, you will enjoy green tree views from every window in this Corner 2nd floor 1 B/R + Office condo. The large front Covered entrance is welcoming, not cramped. At the entrance foyer notice the storage closet on the first level, walk up to a comfortable open floor plan with spacious Living room and archway to large home office (overnight guest room) with glass doors to the Trex-like balcony and storage unit. ** the corner condos have a deeper balcony!** The separate dining room area accesses an Updated kitchen with handsome wood cabinetry and appliances. Spacious main Bedroom worthy of a king size bed, great closet space, window bright. The Bathroom is also roomy and updated. If you are not familiar, you will soon see why Village Shires is so popular! Pools, club house, tennis, beautifully maintained grounds, low fees, low taxes, with shops and restaurants around the corner. Easy access to the By-Pass to I-95, Newtown, more shops and restaurants. Minutes to Tyler state park and Bucks County Community College.
Location
State PA
County Bucks
Area Northampton Twp (10131)
Zoning R3
Rooms
Other Rooms Living Room, Dining Room, Primary Bedroom, Kitchen, Den
Main Level Bedrooms 1
Interior
Hot Water Electric
Heating Heat Pump(s)
Cooling Central A/C
Heat Source Electric
Exterior
Amenities Available Common Grounds, Swimming Pool
Water Access N
Accessibility None
Garage N
Building
Story 1
Sewer Public Sewer
Water Public
Architectural Style Colonial
Level or Stories 1
Additional Building Above Grade, Below Grade
New Construction N
Schools
Elementary Schools Rolling Hills
Middle Schools Richboro
High Schools Council Rock High School South
School District Council Rock
Others
HOA Fee Include Trash,Snow Removal,Lawn Maintenance,Common Area Maintenance,Pool(s)
Senior Community No
Tax ID 31-036-195-009-006
Ownership Condominium
Special Listing Condition Standard
Read Less
Want to know what your home might be worth? Contact us for a FREE valuation!

Our team is ready to help you sell your home for the highest possible price ASAP

Bought with Ilya Fish • RE/MAX Elite

GET MORE INFORMATION





