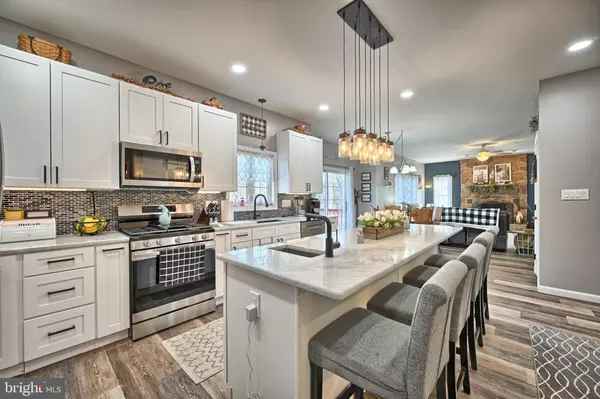$461,231
$450,000
2.5%For more information regarding the value of a property, please contact us for a free consultation.
1418 RED HILL RD Dauphin, PA 17018
5 Beds
4 Baths
3,681 SqFt
Key Details
Sold Price $461,231
Property Type Single Family Home
Sub Type Detached
Listing Status Sold
Purchase Type For Sale
Square Footage 3,681 sqft
Price per Sqft $125
Subdivision Middle Paxton Twp.
MLS Listing ID PADA2010114
Sold Date 04/22/22
Style Traditional
Bedrooms 5
Full Baths 3
Half Baths 1
HOA Y/N N
Abv Grd Liv Area 2,681
Originating Board BRIGHT
Year Built 2004
Annual Tax Amount $5,963
Tax Year 2021
Lot Size 6.160 Acres
Acres 6.16
Property Description
**Offer deadline Thursday 3/17 at 8 pm** Don't miss out on your opportunity to own this amazing slice of Dauphin County! Situated on over 6 acres of partially wooded land, yet still conveniently located close to major routes for your commute, you will find this gorgeous home which has been completely remodeled inside! There is plenty of room to spread out in the main living area which features a two story foyer, an incredibly open layout, 4 bedrooms and 2.5 baths. The kitchen is decorated with attractive white granite countertops, tile backsplash, an oversized island and a hidden walk-in pantry with a sliding barn door. There is a formal living room on the main level as well as a family room which includes a propane fireplace to cozy up next to in the colder months. The owner's suite features a large walk-in closet and an en suite bathroom with a double bowl vanity and soaking tub. There's even more space for endless activities in the walk-out level finished basement which you can enter right from the back yard! The basement is completely finished with luxury vinyl plank flooring, recessed lighting, a 5th bedroom currently being used as a theatre and a 3rd full bathroom. Don't delay, schedule your appointment to view today!
Location
State PA
County Dauphin
Area Middle Paxton Twp (14043)
Zoning R03
Rooms
Other Rooms Living Room, Dining Room, Kitchen, Family Room, Foyer, Laundry, Recreation Room, Hobby Room
Basement Full, Fully Finished, Walkout Level, Sump Pump
Interior
Interior Features Carpet, Ceiling Fan(s), Floor Plan - Open, Kitchen - Island, Pantry, Primary Bath(s), Recessed Lighting, Upgraded Countertops, Walk-in Closet(s)
Hot Water Bottled Gas
Heating Forced Air
Cooling Central A/C
Equipment Built-In Microwave, Dishwasher, Stainless Steel Appliances, Stove, Refrigerator
Appliance Built-In Microwave, Dishwasher, Stainless Steel Appliances, Stove, Refrigerator
Heat Source Propane - Owned
Laundry Main Floor
Exterior
Exterior Feature Deck(s), Porch(es)
Parking Features Garage - Front Entry
Garage Spaces 2.0
Water Access N
Accessibility 2+ Access Exits
Porch Deck(s), Porch(es)
Attached Garage 2
Total Parking Spaces 2
Garage Y
Building
Story 2
Foundation Permanent
Sewer Other
Water Well
Architectural Style Traditional
Level or Stories 2
Additional Building Above Grade, Below Grade
New Construction N
Schools
High Schools Central Dauphin
School District Central Dauphin
Others
Senior Community No
Tax ID 43-015-027-000-0000
Ownership Fee Simple
SqFt Source Estimated
Special Listing Condition Standard
Read Less
Want to know what your home might be worth? Contact us for a FREE valuation!

Our team is ready to help you sell your home for the highest possible price ASAP

Bought with Robert Tyler Matisse • Iron Valley Real Estate of Central PA
GET MORE INFORMATION





