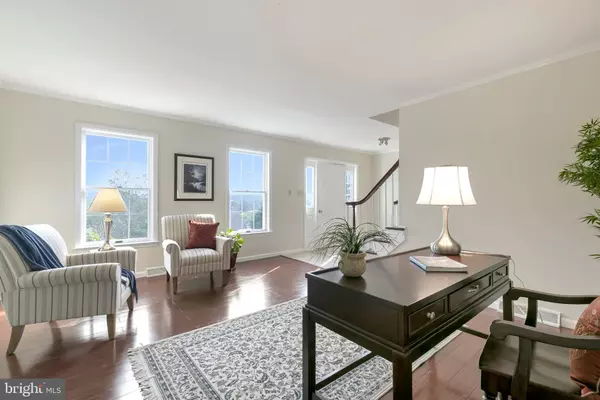$312,000
$315,000
1.0%For more information regarding the value of a property, please contact us for a free consultation.
34 ESTATES DR Reading, PA 19606
4 Beds
3 Baths
2,350 SqFt
Key Details
Sold Price $312,000
Property Type Single Family Home
Sub Type Detached
Listing Status Sold
Purchase Type For Sale
Square Footage 2,350 sqft
Price per Sqft $132
Subdivision Country Club Estat
MLS Listing ID PABK361894
Sold Date 10/14/20
Style Traditional
Bedrooms 4
Full Baths 2
Half Baths 1
HOA Y/N N
Abv Grd Liv Area 2,350
Originating Board BRIGHT
Year Built 1986
Annual Tax Amount $6,326
Tax Year 2019
Lot Size 0.300 Acres
Acres 0.3
Lot Dimensions 0.00 x 0.00
Property Description
Back on the Market - Video Tour Available! Spacious, light-filled 4 Bedroom, 2.5 Bathroom home in the desirable Country Club Estates neighborhood. Perfectly located in the heart of Exeter Township - this home is conveniently located close to 422, all the shops at Exeter Commons, restaurants, schools, and the historic Reading Country Club, but also quaintly nestled away on a quiet, scenic street. This one is move-in ready! The entire home has been freshly painted and all new carpet installed. The roof is new within the last 5 years and is under a 50 warranty. When entering this home, you will be immediately struck by all the spacious rooms, including the front foyer/entryway and central staircase. Right off the entrance, you have a generous light-filled Den/Living Room that could function as an in-home office or additional living space. The kitchen features mahogany cabinets, a great eat-in peninsula and a convenient built-in desk. The oversized family room has plenty of room for you and your family to spread out, cozy up on the couch, or enjoy a fire in the wood-burning fireplace. Both the kitchen and the family room have sliding door access to the outdoor concrete patio, which features a covered roof and built-in skylights to allow ample sunlight while keeping you shaded and cool. The backyard features enough flat space for outdoor entertainment, lawn games, and relaxation. Upstairs you will find a master bedroom with plenty of room for a King Size bed as well as panoramic views of the valley below, an ensuite bathroom, sink, and walk-in closet. The three additional bedrooms on the second floor are all generously sized and feature a large closet. The unfinished basement in this home is your blank canvas - with over 1000 sf. This home is perched at the top of a lovely hill overlooking the scenic valley below. The blacktop driveway has been recently refinished and sealed. The HVAC System (Airtemp Electric Heat Pump) is new within the last 5 years and under warranty. Set up your showing today before this one is GONE in this hot market!
Location
State PA
County Berks
Area Exeter Twp (10243)
Zoning RESIDENTIAL
Rooms
Other Rooms Dining Room, Primary Bedroom, Bedroom 2, Bedroom 3, Bedroom 4, Kitchen, Family Room, Den, Basement, Laundry, Bathroom 2, Primary Bathroom, Half Bath
Basement Full
Interior
Interior Features Carpet, Combination Kitchen/Living, Crown Moldings, Family Room Off Kitchen, Floor Plan - Open, Formal/Separate Dining Room, Kitchen - Eat-In, Primary Bath(s), Recessed Lighting, Tub Shower, Wainscotting, Walk-in Closet(s), Wood Floors
Hot Water Electric
Heating Heat Pump(s)
Cooling Central A/C
Flooring Carpet, Hardwood, Tile/Brick
Fireplaces Number 1
Fireplaces Type Brick, Wood
Equipment Built-In Microwave, Dishwasher, Refrigerator, Stove
Furnishings No
Fireplace Y
Appliance Built-In Microwave, Dishwasher, Refrigerator, Stove
Heat Source Electric
Laundry Main Floor
Exterior
Exterior Feature Patio(s), Roof
Parking Features Additional Storage Area, Garage Door Opener, Inside Access
Garage Spaces 4.0
Water Access N
View Panoramic, Scenic Vista
Roof Type Shingle
Street Surface Black Top
Accessibility >84\" Garage Door, None
Porch Patio(s), Roof
Attached Garage 2
Total Parking Spaces 4
Garage Y
Building
Lot Description Sloping
Story 2
Sewer Public Sewer
Water Public
Architectural Style Traditional
Level or Stories 2
Additional Building Above Grade, Below Grade
Structure Type Dry Wall
New Construction N
Schools
School District Exeter Township
Others
Senior Community No
Tax ID 43-5326-20-71-5783
Ownership Fee Simple
SqFt Source Assessor
Acceptable Financing Cash, Conventional, FHA, VA
Listing Terms Cash, Conventional, FHA, VA
Financing Cash,Conventional,FHA,VA
Special Listing Condition Standard
Read Less
Want to know what your home might be worth? Contact us for a FREE valuation!

Our team is ready to help you sell your home for the highest possible price ASAP

Bought with Megan Rohrbough • BHHS Fox & Roach-Collegeville

GET MORE INFORMATION





