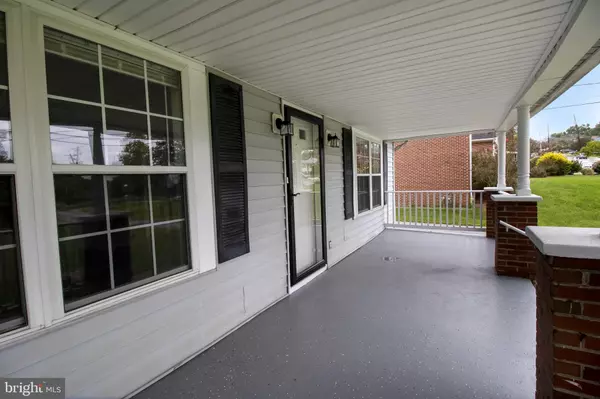$375,000
$480,000
21.9%For more information regarding the value of a property, please contact us for a free consultation.
11625 OLD BALTIMORE PIKE Beltsville, MD 20705
5 Beds
4 Baths
1,792 SqFt
Key Details
Sold Price $375,000
Property Type Single Family Home
Sub Type Detached
Listing Status Sold
Purchase Type For Sale
Square Footage 1,792 sqft
Price per Sqft $209
Subdivision Harry Ross Property
MLS Listing ID MDPG582106
Sold Date 02/12/21
Style Cape Cod
Bedrooms 5
Full Baths 3
Half Baths 1
HOA Y/N N
Abv Grd Liv Area 1,792
Originating Board BRIGHT
Year Built 1935
Annual Tax Amount $3,730
Tax Year 2019
Lot Size 0.500 Acres
Acres 0.5
Property Description
Welcome home! This spacious Cape Cod situated on a approximately 2.9 acres . the sale include 3 additional properties. Parcel #2 11625 Old Baltimore Pike Tax Id # 17010041723 and 17010041715 and Edmonston Road tax ID # 17010041707 and Parcel #1 Old Baltimore Pike 1701004169. The price has been increased from original list price seller decided to include the land and sell everything together The home features 5 bedrooms including a first floor master bedroom with Jacuzzi tub! The Living Room has a fireplace. The Den and Dining Room both feature hardwood floors. Eat in kitchen with granite countertops plus a new dishwasher. The 2nd bedroom and 2nd full bath are also located on the 1st floor moving Upstairs are 3 more bedrooms and the 3rd full bath. New carpet in the Living Room, hallway areas and all of the bedrooms. The entire home was recently painted. The roof has architectural shingles. Greet your guest on the front porch perfect place to relax after a hard day's work. The back of the home also features your 2nd screened in porch. Huge unfinished basement with a 1/2 bath laundry Room on the 1st floor. The driveway and parking pad to accommodate at least 6 to 8 cars. Community features include a rapid transit bus less than a quarter of a mile away Vansville community park and Vansville Elementary School/community center. A mile away there is a marked train station within one mile to the North and metro Station is within 4 miles to the South. Plus quick access to the ICC Baltimore-Washington Parkway the beltway and 95. please be sure to have your agent show you the Plat information. check out the adjoining land listed for sale too
Location
State MD
County Prince Georges
Zoning RR
Rooms
Basement Full, Outside Entrance, Rear Entrance, Sump Pump, Unfinished
Main Level Bedrooms 2
Interior
Interior Features Carpet, Ceiling Fan(s), Combination Kitchen/Dining, Dining Area, Entry Level Bedroom, Floor Plan - Traditional, Formal/Separate Dining Room, Kitchen - Eat-In, Soaking Tub, Tub Shower, WhirlPool/HotTub, Window Treatments, Wood Floors
Hot Water Natural Gas
Heating Forced Air
Cooling Central A/C, Ceiling Fan(s)
Flooring Hardwood, Carpet, Ceramic Tile, Concrete
Fireplaces Number 1
Equipment Built-In Microwave, Dishwasher, Dryer - Gas, Oven/Range - Gas, Refrigerator, Washer
Fireplace Y
Window Features Double Pane
Appliance Built-In Microwave, Dishwasher, Dryer - Gas, Oven/Range - Gas, Refrigerator, Washer
Heat Source Natural Gas
Laundry Main Floor, Lower Floor
Exterior
Garage Spaces 8.0
Utilities Available Natural Gas Available, Phone Available, Sewer Available, Water Available, Electric Available, Cable TV Available
Water Access N
Roof Type Asbestos Shingle,Architectural Shingle
Accessibility None
Total Parking Spaces 8
Garage N
Building
Story 3
Sewer Public Sewer
Water Public
Architectural Style Cape Cod
Level or Stories 3
Additional Building Above Grade, Below Grade
New Construction N
Schools
Elementary Schools Vansville
Middle Schools Martin Luther King Jr.
High Schools High Point
School District Prince George'S County Public Schools
Others
Senior Community No
Tax ID 17010041723
Ownership Fee Simple
SqFt Source Assessor
Security Features Carbon Monoxide Detector(s),Smoke Detector
Acceptable Financing Cash, FHA 203(k), Conventional
Listing Terms Cash, FHA 203(k), Conventional
Financing Cash,FHA 203(k),Conventional
Special Listing Condition Standard
Read Less
Want to know what your home might be worth? Contact us for a FREE valuation!

Our team is ready to help you sell your home for the highest possible price ASAP

Bought with Thomas Wheatley • RE/MAX Realty Services
GET MORE INFORMATION





