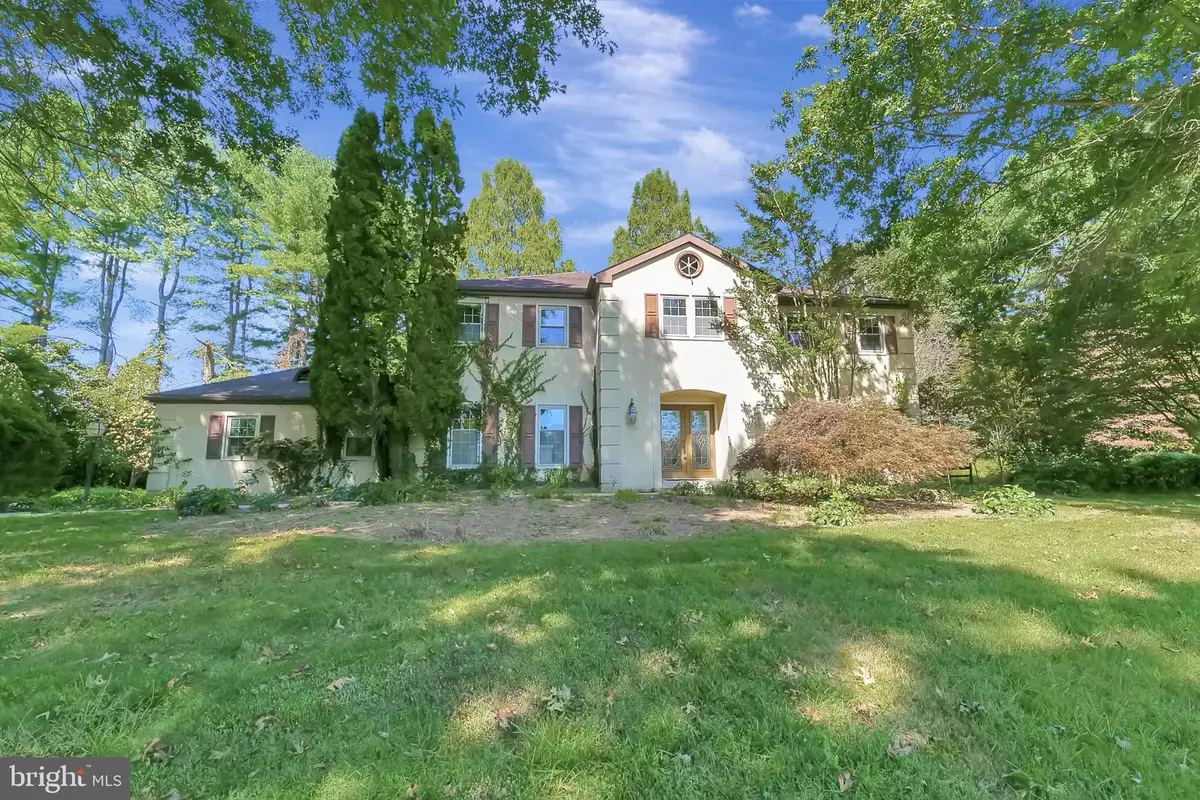$475,000
$499,900
5.0%For more information regarding the value of a property, please contact us for a free consultation.
1116 DORSET DR West Chester, PA 19382
4 Beds
3 Baths
3,340 SqFt
Key Details
Sold Price $475,000
Property Type Single Family Home
Sub Type Detached
Listing Status Sold
Purchase Type For Sale
Square Footage 3,340 sqft
Price per Sqft $142
Subdivision Spring Meadows
MLS Listing ID PACT516218
Sold Date 11/10/20
Style Traditional
Bedrooms 4
Full Baths 3
HOA Y/N N
Abv Grd Liv Area 3,340
Originating Board BRIGHT
Year Built 1979
Annual Tax Amount $9,018
Tax Year 2020
Lot Size 1.500 Acres
Acres 1.5
Lot Dimensions 0.00 x 0.00
Property Description
Introducing 1116 Dorset Dr, a 4 bedroom 3 bathroom single that has tons of potential. Located in the award winning Unionville/Chadds Ford school district and the desirable neighborhood of Spring Meadows!! With 3340 sq ft of living space, you will have plenty of room for your furniture and your dreams! Featuring an in-ground pool, a 2 car garage, central air, a nice sunroom that overlooks the pool, 1.5 acres of land with mature trees and shrubs, 2 wood burning fireplaces, oak hardwood floors, a 1st floor laundry room, and a library on the upper loft area. The large kitchen has an island with a Jenn Air Stove, two separate sinks, a 7-burner stove with hood vent, a double oven, and a desk area. Right off the kitchen is a breakfast room with a convenient pantry. All of the bedrooms are large and offer plenty of closet space. The large basement is ready to be finished and offers plenty of room for storage right now and has a French drain system with sump pump. Property to be sold in as-is condition.
Location
State PA
County Chester
Area Birmingham Twp (10365)
Zoning R1
Rooms
Basement Full, Unfinished
Interior
Interior Features Curved Staircase, Wood Floors
Hot Water Electric
Heating Heat Pump(s)
Cooling Central A/C
Flooring Hardwood, Carpet
Fireplaces Number 2
Fireplaces Type Wood
Equipment Oven - Double, Range Hood, Refrigerator, Compactor, Disposal, Stove
Furnishings Partially
Fireplace Y
Appliance Oven - Double, Range Hood, Refrigerator, Compactor, Disposal, Stove
Heat Source Electric
Laundry Main Floor
Exterior
Exterior Feature Porch(es), Patio(s)
Parking Features Garage - Side Entry
Garage Spaces 7.0
Pool In Ground
Water Access N
View Trees/Woods
Roof Type Asphalt
Accessibility None
Porch Porch(es), Patio(s)
Attached Garage 2
Total Parking Spaces 7
Garage Y
Building
Story 2
Sewer On Site Septic
Water Public
Architectural Style Traditional
Level or Stories 2
Additional Building Above Grade, Below Grade
New Construction N
Schools
High Schools Unionville
School District Unionville-Chadds Ford
Others
Senior Community No
Tax ID 65-03H-0048
Ownership Fee Simple
SqFt Source Assessor
Acceptable Financing Cash, FHA, VA, Conventional
Horse Property N
Listing Terms Cash, FHA, VA, Conventional
Financing Cash,FHA,VA,Conventional
Special Listing Condition Standard
Read Less
Want to know what your home might be worth? Contact us for a FREE valuation!

Our team is ready to help you sell your home for the highest possible price ASAP

Bought with Joseph T Trymbiski • BHHS Fox & Roach-Doylestown

GET MORE INFORMATION





