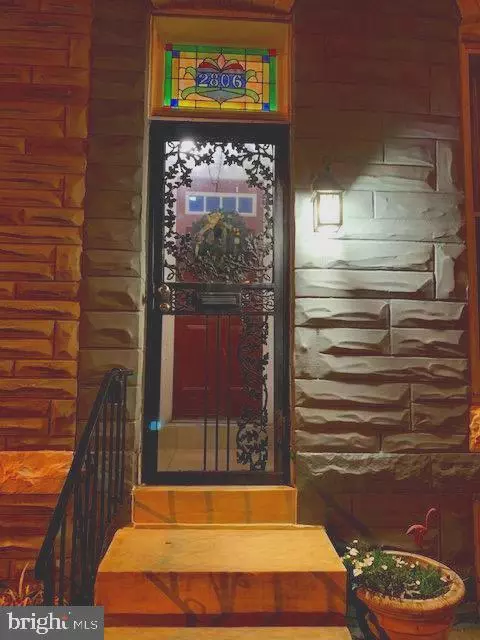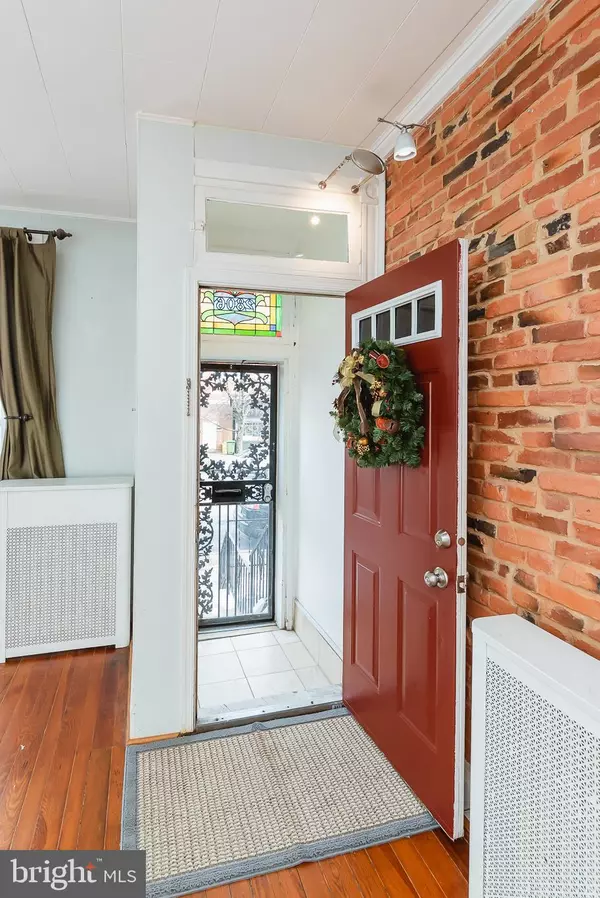$205,000
$222,900
8.0%For more information regarding the value of a property, please contact us for a free consultation.
2806 HUNTINGDON AVE Baltimore, MD 21211
3 Beds
1 Bath
1,348 SqFt
Key Details
Sold Price $205,000
Property Type Townhouse
Sub Type Interior Row/Townhouse
Listing Status Sold
Purchase Type For Sale
Square Footage 1,348 sqft
Price per Sqft $152
Subdivision Remington Historic District
MLS Listing ID MDBA534564
Sold Date 03/11/21
Style Federal
Bedrooms 3
Full Baths 1
HOA Y/N N
Abv Grd Liv Area 1,348
Originating Board BRIGHT
Year Built 1920
Annual Tax Amount $3,178
Tax Year 2021
Lot Size 1,064 Sqft
Acres 0.02
Lot Dimensions 14-8X75-3
Property Description
Front Porch Row Home in the heart of the Remington community. Step inside the classic vestibule before entering the living room and large main level with rich Hardwood Floors, Freshly painted. There is a separate dining room and large eat-in Kitchen with a new kitchen floor. Built-in shelves line the stairs to the upper level. 3 Upper-Level Bedrooms with wall to wall carpeting over the hardwood flooring. Walk out the kitchen door to a covered back porch then step down to the concrete outdoor patio, great year-round living space, or one car parking pad. Enjoy a few raised garden beds for your spring herbs and veggies. Great location, easily accessible to Roosevelt Park and Wyman Park, John Hopkins University, MICA, Hampden, R-House, several Art Museums, many downtown attractions, and the light rail.
Location
State MD
County Baltimore City
Zoning R-8
Rooms
Other Rooms Living Room, Dining Room, Kitchen, Basement, Bathroom 1
Basement Other
Interior
Interior Features Built-Ins, Carpet, Dining Area, Kitchen - Eat-In, Wood Floors
Hot Water Natural Gas
Heating Radiator
Cooling Window Unit(s), Ceiling Fan(s)
Flooring Hardwood, Carpet, Laminated
Equipment Dishwasher, Disposal, Dryer, Oven/Range - Gas, Refrigerator, Washer
Furnishings No
Fireplace N
Appliance Dishwasher, Disposal, Dryer, Oven/Range - Gas, Refrigerator, Washer
Heat Source Natural Gas
Laundry Basement
Exterior
Exterior Feature Patio(s), Porch(es), Deck(s)
Garage Spaces 1.0
Fence Wood, Rear, Privacy
Water Access N
Roof Type Flat
Accessibility Other
Porch Patio(s), Porch(es), Deck(s)
Total Parking Spaces 1
Garage N
Building
Story 3
Sewer Public Sewer
Water Public
Architectural Style Federal
Level or Stories 3
Additional Building Above Grade, Below Grade
Structure Type Plaster Walls,Dry Wall
New Construction N
Schools
School District Baltimore City Public Schools
Others
Senior Community No
Tax ID 0312023652 039
Ownership Fee Simple
SqFt Source Estimated
Special Listing Condition Standard
Read Less
Want to know what your home might be worth? Contact us for a FREE valuation!

Our team is ready to help you sell your home for the highest possible price ASAP

Bought with Frantz Derenoncourt Jr. • Samson Properties
GET MORE INFORMATION





