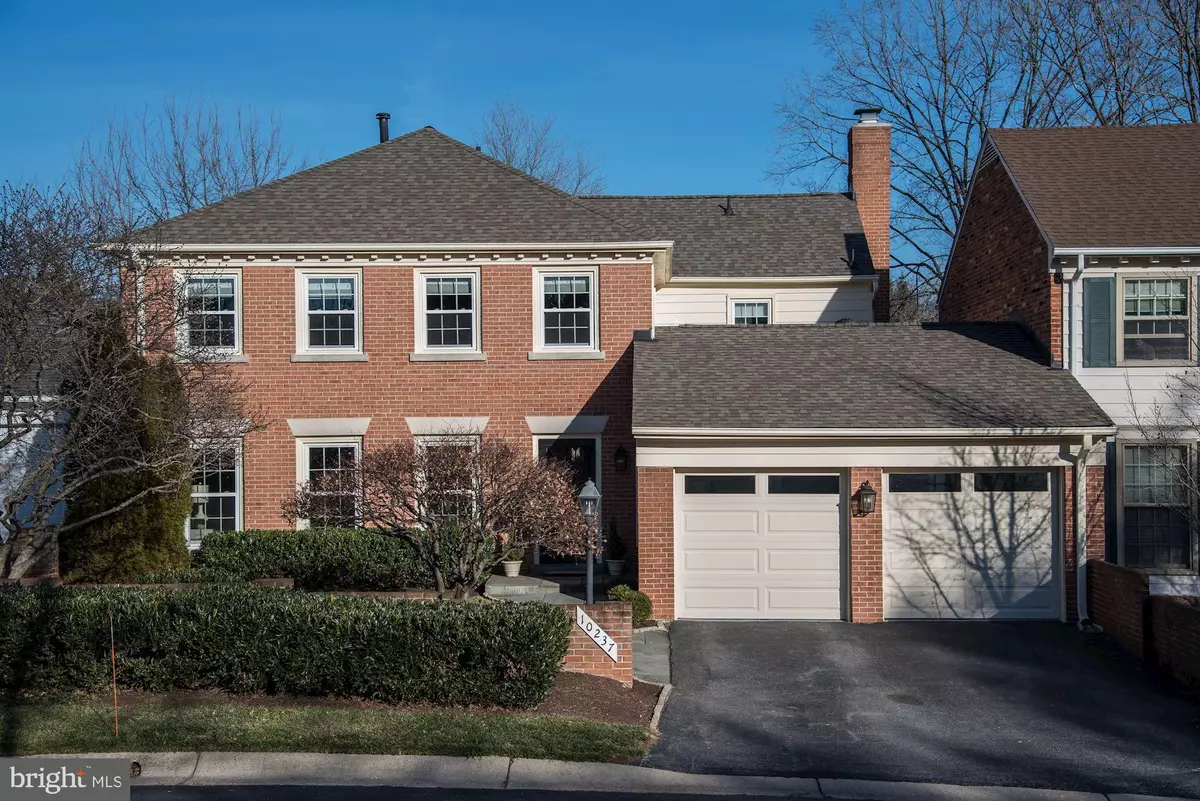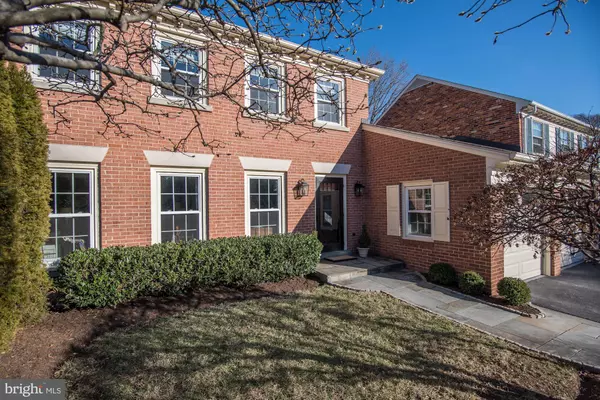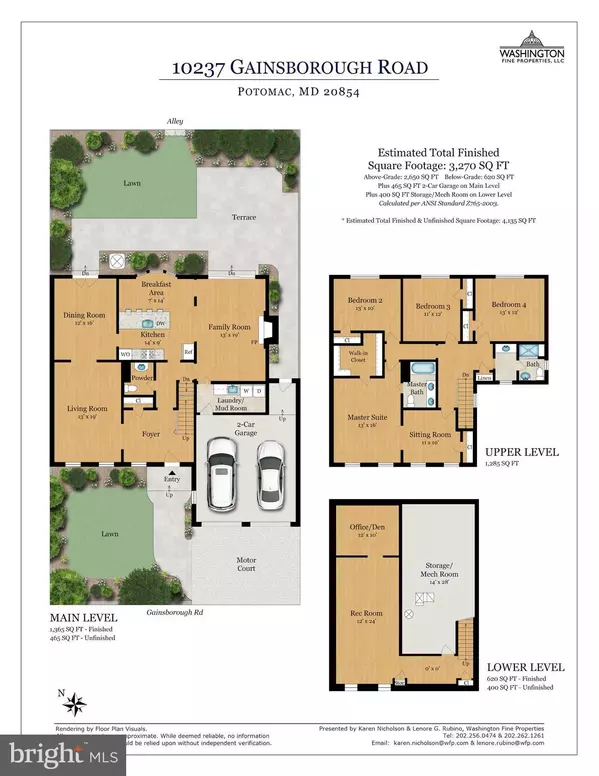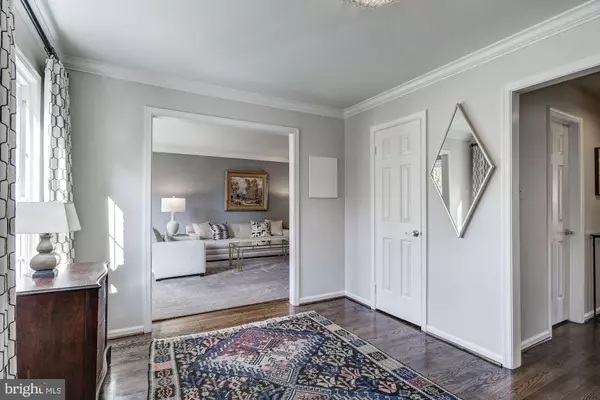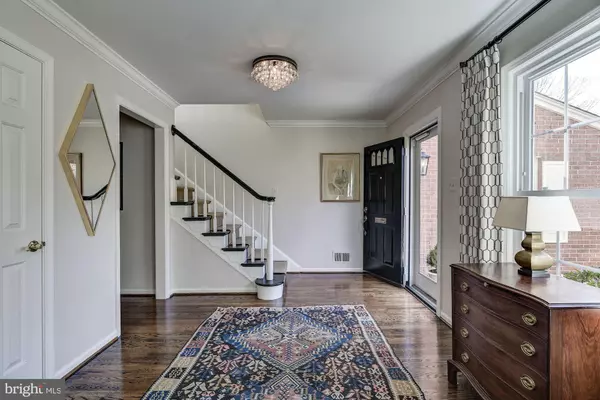$875,000
$839,000
4.3%For more information regarding the value of a property, please contact us for a free consultation.
10237 GAINSBOROUGH RD Potomac, MD 20854
5 Beds
3 Baths
3,270 SqFt
Key Details
Sold Price $875,000
Property Type Townhouse
Sub Type Interior Row/Townhouse
Listing Status Sold
Purchase Type For Sale
Square Footage 3,270 sqft
Price per Sqft $267
Subdivision East Gate Of Potomac
MLS Listing ID MDMC692988
Sold Date 02/26/20
Style Federal
Bedrooms 5
Full Baths 2
Half Baths 1
HOA Fees $154/ann
HOA Y/N Y
Abv Grd Liv Area 2,650
Originating Board BRIGHT
Year Built 1972
Annual Tax Amount $7,950
Tax Year 2018
Lot Size 4,230 Sqft
Acres 0.1
Property Description
Beautifully renovated! Impeccably maintained 4 BR, 2.5 BA in the Worland (Court 5) community. Neighborhood features lush, landscaped walking paths and common areas, combined with easy access to shopping, dining &NIH. In addition, the home is near to parks, recreation & highly-rated schools*. The spacious floor plan boasts over 3,200 square feet of living space and a two-car garage, along with a private rear garden and terrace. Refinished hardwood floors flow throughout. Extensive living room and dining room provide excellent space for entertaining. Renovated kitchen showcases granite countertops, stainless steel appliances, recessed and pendant lighting, and a sunny breakfast area. Open to the kitchen the family room features a gas fireplace with wood mantle and custom built-ins. French doors open to the private garden and terrace. Stunning master suite contains an ensuite bathroom, walk-in closet and sitting room. Three additional spacious bedrooms, with large closets. Thoughtfully designed for everyday living, the garage opens directly to the mudroom/laundry room with abundant cabinetry for storage and easy access to the kitchen and family room. Lower level provides a comfortable finished space, perfect for a media room, second living room, or office/den.
Location
State MD
County Montgomery
Zoning R200
Rooms
Basement Other, Connecting Stairway, Partially Finished
Interior
Interior Features Breakfast Area, Built-Ins, Family Room Off Kitchen, Formal/Separate Dining Room, Kitchen - Eat-In, Primary Bath(s), Walk-in Closet(s), Wood Floors
Hot Water Electric
Heating Humidifier, Forced Air
Cooling Ceiling Fan(s), Central A/C
Flooring Hardwood
Fireplaces Number 1
Fireplaces Type Gas/Propane
Equipment Dishwasher, Microwave, Oven/Range - Gas, Refrigerator, Washer, Dryer
Fireplace Y
Appliance Dishwasher, Microwave, Oven/Range - Gas, Refrigerator, Washer, Dryer
Heat Source Natural Gas
Laundry Has Laundry, Main Floor
Exterior
Parking Features Garage - Front Entry
Garage Spaces 2.0
Amenities Available Bike Trail, Common Grounds, Tot Lots/Playground
Water Access N
Accessibility None
Attached Garage 2
Total Parking Spaces 2
Garage Y
Building
Story 3+
Sewer Public Sewer
Water Public
Architectural Style Federal
Level or Stories 3+
Additional Building Above Grade, Below Grade
New Construction N
Schools
School District Montgomery County Public Schools
Others
Pets Allowed Y
HOA Fee Include Management,Reserve Funds,Road Maintenance,Snow Removal
Senior Community No
Tax ID 161000909705
Ownership Fee Simple
SqFt Source Assessor
Horse Property N
Special Listing Condition Standard
Pets Allowed Breed Restrictions
Read Less
Want to know what your home might be worth? Contact us for a FREE valuation!

Our team is ready to help you sell your home for the highest possible price ASAP

Bought with Ian Michael Tolino • Long & Foster Real Estate, Inc.

GET MORE INFORMATION

