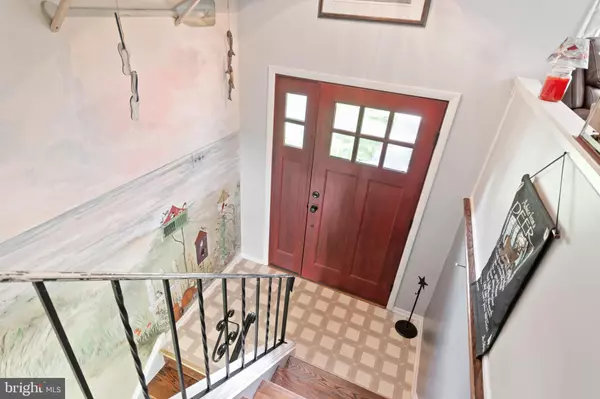$437,000
$425,000
2.8%For more information regarding the value of a property, please contact us for a free consultation.
615 APACHE LN Plymouth Meeting, PA 19462
4 Beds
3 Baths
3,006 SqFt
Key Details
Sold Price $437,000
Property Type Single Family Home
Sub Type Detached
Listing Status Sold
Purchase Type For Sale
Square Footage 3,006 sqft
Price per Sqft $145
Subdivision None Available
MLS Listing ID PAMC653510
Sold Date 08/13/20
Style Bi-level
Bedrooms 4
Full Baths 2
Half Baths 1
HOA Y/N N
Abv Grd Liv Area 2,156
Originating Board BRIGHT
Year Built 1964
Annual Tax Amount $4,408
Tax Year 2019
Lot Size 0.264 Acres
Acres 0.26
Lot Dimensions 127.00 x 0.00
Property Description
***If submitting an offer, please do so by 2:00pm Tuesday, June 30th**** .A beautifully, well maintained bi-level single home in Plymouth Meeting and Colonial School District. Welcome to utopia! This 4 bedroom , 2.5 bath single home sits on a manicured, corner lot in a neighbor hood lined with sidewalks & trees. Upon entry through the craftsman style door and to the main level is a bright and sunny floor plan. Gaze out the large front bay window from the living room that overlooks the front yard. The living room is open to the dining area that has updated lighting. And the dining area flows to the stylish kitchen, with tons of white cabinets for storage, corian counter tops with glass tiled backsplash and stainless steel appliances. As you walk down the hall, there are wood floors thoughout this main level. An updated hall bath with a shower/tub with glass doors and decorative ceramic tiled shower. The master bedroom has it's own updated bath with walk in shower and sliding glass doors and a laundry chute! There are 2 additional bedrooms on this floor, each with ceiling fans with lights and great closet space! On the lower level is the family room filled with natural light from the back of the home, A great brick, wood burning fireplace for the chilly evenings and recessed LED lighting. There is a powder room and 4th bedroom that has flexible use as an office, playroom or (wo)man cave! You won't mind doing laundry in this home as there plenty of cabinets and counter space......From the laundry room is inside access to the garage. Do you have a dog or like to entertain? You can do so in the fenced yard complete with a paver patio, a lovely garden and storage shed. This home is tastefully decorated and painted in neutral colors. The HVAC system installed in 2016, water heater 2013, water softner 2017, roof installed 2016, and newer windows throughout! This home is CENTRAL to ALL the major road arteries, Plymouth Community Center, Plymouth Meeting Mall, the Metroplex, Maple Acres Farm, and a school and church within walking distance. Schedule your personal tour today!
Location
State PA
County Montgomery
Area Plymouth Twp (10649)
Zoning BR
Rooms
Other Rooms Living Room, Dining Room, Primary Bedroom, Bedroom 2, Bedroom 3, Bedroom 4, Kitchen, Family Room, Laundry, Bathroom 2, Primary Bathroom
Basement Full
Main Level Bedrooms 3
Interior
Interior Features Ceiling Fan(s), Combination Kitchen/Dining, Laundry Chute, Primary Bath(s), Recessed Lighting, Upgraded Countertops
Hot Water Electric
Cooling Central A/C
Fireplaces Number 1
Fireplaces Type Brick, Wood
Equipment Built-In Microwave, Cooktop, Dishwasher, Oven/Range - Electric, Stainless Steel Appliances, Water Heater
Fireplace Y
Appliance Built-In Microwave, Cooktop, Dishwasher, Oven/Range - Electric, Stainless Steel Appliances, Water Heater
Heat Source Natural Gas
Laundry Lower Floor
Exterior
Exterior Feature Patio(s)
Parking Features Garage - Side Entry, Garage Door Opener, Inside Access
Garage Spaces 1.0
Water Access N
Roof Type Shingle
Accessibility None
Porch Patio(s)
Attached Garage 1
Total Parking Spaces 1
Garage Y
Building
Lot Description Front Yard, Rear Yard
Story 2
Sewer Public Sewer
Water Public
Architectural Style Bi-level
Level or Stories 2
Additional Building Above Grade, Below Grade
New Construction N
Schools
Middle Schools Colonial
High Schools Plymouth Whitemarsh
School District Colonial
Others
Senior Community No
Tax ID 49-00-00103-001
Ownership Fee Simple
SqFt Source Assessor
Acceptable Financing Cash, Conventional, FHA, VA
Horse Property N
Listing Terms Cash, Conventional, FHA, VA
Financing Cash,Conventional,FHA,VA
Special Listing Condition Standard
Read Less
Want to know what your home might be worth? Contact us for a FREE valuation!

Our team is ready to help you sell your home for the highest possible price ASAP

Bought with Bernadine Fanini • Keller Williams Real Estate-Blue Bell

GET MORE INFORMATION





