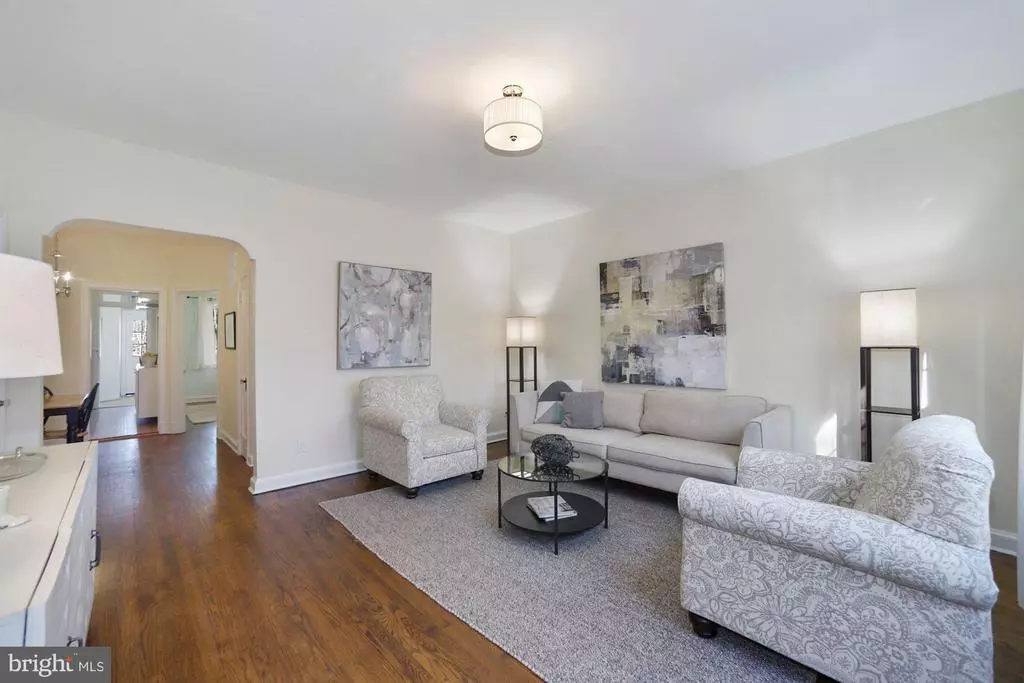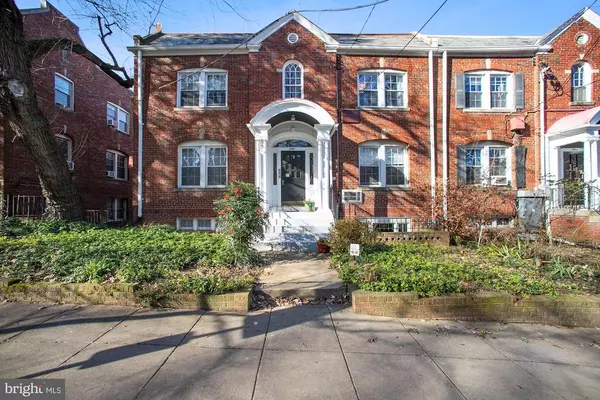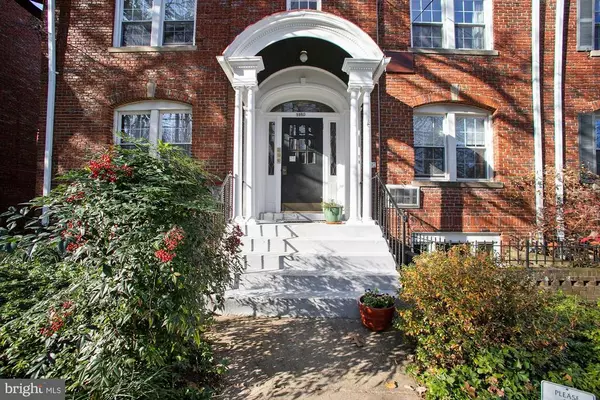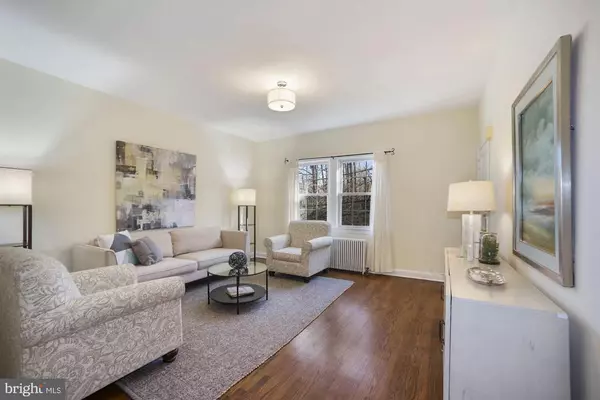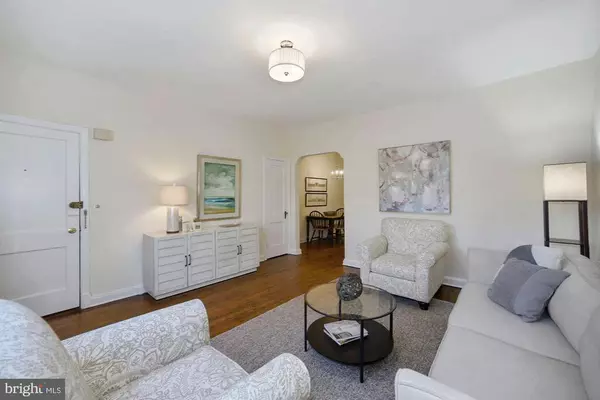$325,000
$325,000
For more information regarding the value of a property, please contact us for a free consultation.
2520 41ST ST NW #4 Washington, DC 20007
1 Bed
1 Bath
770 SqFt
Key Details
Sold Price $325,000
Property Type Condo
Sub Type Condo/Co-op
Listing Status Sold
Purchase Type For Sale
Square Footage 770 sqft
Price per Sqft $422
Subdivision Glover Park
MLS Listing ID DCDC500406
Sold Date 02/26/21
Style Colonial
Bedrooms 1
Full Baths 1
Condo Fees $500/mo
HOA Y/N N
Abv Grd Liv Area 770
Originating Board BRIGHT
Year Built 1938
Annual Tax Amount $4,622
Tax Year 2020
Property Description
Co-op with character and charisma! Nothing is cookie-cutter about this delightful apartment in the heart of Glover Park. Top-level unit with excellent light and leafy views from both front and back: enjoy morning sun in the east-facing living room and the glow of sunset from the bay window in the west-facing rear study. High ceilings, hardwood floors, arched doorways, and other gracious details throughout. Generous room sizes offer space to spread out and flexibility of configuration: living room, separate dining space, galley kitchen with recently replaced range, refrigerator and dishwasher, spacious bedroom overlooking prized study/sitting room/work-from-home space. Communal outdoor garden, separate storage unit and shared laundry in basement. Steps to Glover-Archbold Park trails, neighborhood conveniences and transportation, with Metrobus just out front. Walk Score of 74: "Very Walkable." Square footage estimated per recent floor plan drawing.
Location
State DC
County Washington
Zoning RA-1
Rooms
Main Level Bedrooms 1
Interior
Interior Features Wood Floors, Formal/Separate Dining Room, Kitchen - Galley, Family Room Off Kitchen, Ceiling Fan(s)
Hot Water Other
Heating Radiator
Cooling Window Unit(s), Wall Unit
Equipment Dishwasher, Oven/Range - Gas, Refrigerator
Appliance Dishwasher, Oven/Range - Gas, Refrigerator
Heat Source Natural Gas
Laundry Shared
Exterior
Amenities Available Laundry Facilities, Other
Water Access N
Accessibility None
Garage N
Building
Story 1
Unit Features Garden 1 - 4 Floors
Sewer Public Sewer
Water Public
Architectural Style Colonial
Level or Stories 1
Additional Building Above Grade, Below Grade
New Construction N
Schools
School District District Of Columbia Public Schools
Others
Pets Allowed Y
HOA Fee Include Water,Sewer,Heat,Taxes,Trash
Senior Community No
Tax ID 1708//0002
Ownership Cooperative
Special Listing Condition Standard
Pets Allowed No Pet Restrictions
Read Less
Want to know what your home might be worth? Contact us for a FREE valuation!

Our team is ready to help you sell your home for the highest possible price ASAP

Bought with Jane S Newport • Long & Foster Real Estate, Inc.
GET MORE INFORMATION

