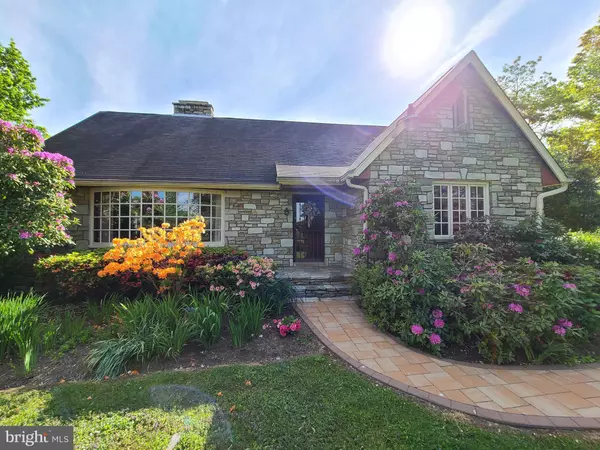$360,000
$360,000
For more information regarding the value of a property, please contact us for a free consultation.
3734 ORCHARD AVE Bensalem, PA 19020
4 Beds
2 Baths
2,090 SqFt
Key Details
Sold Price $360,000
Property Type Single Family Home
Sub Type Detached
Listing Status Sold
Purchase Type For Sale
Square Footage 2,090 sqft
Price per Sqft $172
Subdivision Belmont Hills
MLS Listing ID PABU496956
Sold Date 07/30/20
Style Cape Cod
Bedrooms 4
Full Baths 2
HOA Y/N N
Abv Grd Liv Area 2,090
Originating Board BRIGHT
Year Built 1956
Annual Tax Amount $6,180
Tax Year 2019
Lot Size 0.677 Acres
Acres 0.68
Lot Dimensions 100.00 x 295.00
Property Description
Welcome to this well maintained home in Belmont Hills. The house sits on over a acre of ground with a detached garage and driveway for off street parking. When you walk in the front door you are greeted by slate floor which then flows into hardwood floors thru out the living room, den and dining room. The living room is bright and airy with an abundance of windows, a stone front fireplace, slate hearth and ceiling fan. Off of the Living Room is a bonus room which can be used as an office, den, and play room. The dining room has hardwood floor, 5 nice size windows to let in the afternoon sun and is great for a more formal meal. The kitchen has ceramic tile floor, granite counter tops, dishwasher and gives you the ability to has a small table to grab a quick meal. There are two nice size bedrooms with ample closet space. Both 1st floor bedrooms have hardwood floors and ceiling fans. They both overlook the back yard. The 1st floor full bathroom has a shower stall. There are two large bedrooms on the 2nd floor. The master bedroom has hardwood floors, ceiling fan and a large walk in closet. In the hallway there is a large cedar closet. The other bedroom on the 2nd floor has limitless possibilities. You can keep it as one large room or possibly divide it into to smaller room. There is a full unfinished basement where the laundry is located. The exterior has matured flowering landscaping; a front pavered sidewalk leads to the stone steps with landing. Off the kitchen is a large patio that is surrounded by wrought iron railing, pavers and an electric awning. In addition, there is 2 zone central air, hard wired whole house generator, the water heater was installed in 2018, off street parking and a 2-car garage.
Location
State PA
County Bucks
Area Bensalem Twp (10102)
Zoning R1
Rooms
Other Rooms Living Room, Dining Room, Kitchen, Bonus Room
Basement Full
Main Level Bedrooms 2
Interior
Interior Features Cedar Closet(s), Ceiling Fan(s)
Heating Baseboard - Hot Water
Cooling Central A/C
Flooring Hardwood, Carpet
Fireplaces Number 1
Fireplaces Type Non-Functioning
Equipment Built-In Microwave, Dishwasher, Dryer, Washer
Fireplace Y
Appliance Built-In Microwave, Dishwasher, Dryer, Washer
Heat Source Natural Gas
Laundry Basement
Exterior
Exterior Feature Patio(s)
Parking Features Garage - Front Entry
Garage Spaces 2.0
Water Access N
View Garden/Lawn
Roof Type Shingle
Accessibility None
Porch Patio(s)
Total Parking Spaces 2
Garage Y
Building
Lot Description Level
Story 2
Sewer Public Sewer
Water Public
Architectural Style Cape Cod
Level or Stories 2
Additional Building Above Grade, Below Grade
New Construction N
Schools
School District Bensalem Township
Others
Senior Community No
Tax ID 02-019-006
Ownership Fee Simple
SqFt Source Assessor
Acceptable Financing Conventional, FHA, VA
Horse Property N
Listing Terms Conventional, FHA, VA
Financing Conventional,FHA,VA
Special Listing Condition Standard
Read Less
Want to know what your home might be worth? Contact us for a FREE valuation!

Our team is ready to help you sell your home for the highest possible price ASAP

Bought with Christine T Cole • Re/Max One Realty

GET MORE INFORMATION





