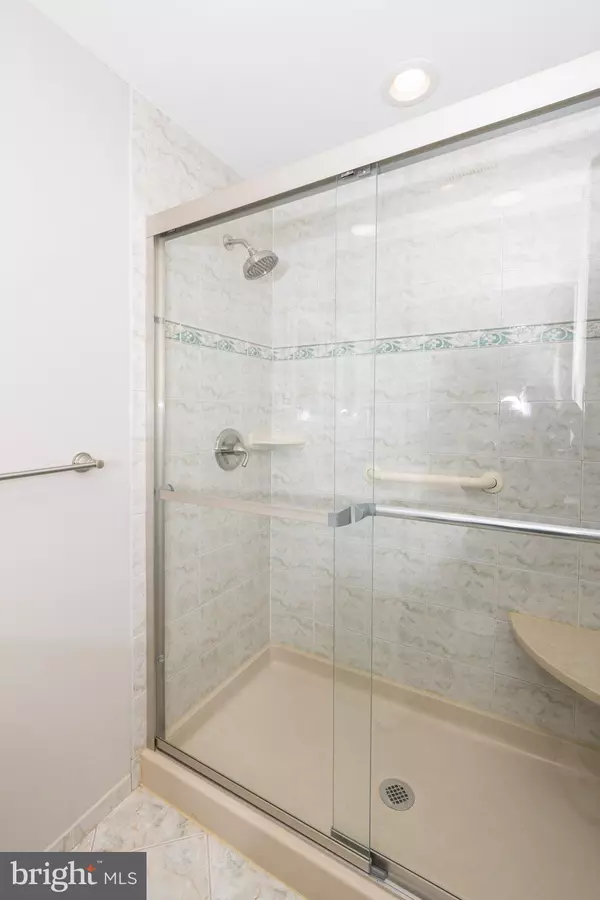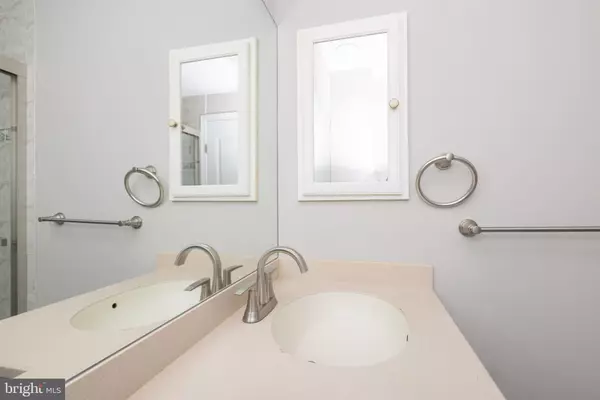$450,000
$450,999
0.2%For more information regarding the value of a property, please contact us for a free consultation.
10761 JEANES ST Philadelphia, PA 19116
4 Beds
2 Baths
1,566 SqFt
Key Details
Sold Price $450,000
Property Type Single Family Home
Sub Type Twin/Semi-Detached
Listing Status Sold
Purchase Type For Sale
Square Footage 1,566 sqft
Price per Sqft $287
Subdivision Somerton
MLS Listing ID PAPH2105424
Sold Date 06/09/22
Style Other
Bedrooms 4
Full Baths 2
HOA Y/N N
Abv Grd Liv Area 1,566
Originating Board BRIGHT
Year Built 1961
Annual Tax Amount $3,026
Tax Year 2022
Lot Size 2,700 Sqft
Acres 0.06
Lot Dimensions 27.00 x 100.00
Property Description
This beautiful Somerton twin is ready for a new owner! Recently renovated and ready to be lived in! The 3rd floor has been redone very nicely with new carpet throughout and refreshed full bathrooms. The 2nd floor has an awesome open kitchen/dining room/breakfast den area. The two tone kitchen goes extremely well with the gray flooring. New appliances and a quartz counter top really bring out the kitchen. When you walk down stairs you see you have a perfect living area with a nice walkout to the backyard. Also on the 1st floor you will find a fully remodeled full bath, laundry area and an exit to the driveway/garage. This is easily one of the nicer twins in the area. No expense was spared on the renovation of this beauty. This area is very hot, do not snooze on this beauty!
Location
State PA
County Philadelphia
Area 19116 (19116)
Zoning RSA3
Rooms
Other Rooms Living Room, Dining Room, Kitchen, Family Room, Bathroom 1
Interior
Hot Water Natural Gas
Heating Forced Air
Cooling Central A/C
Heat Source Natural Gas
Exterior
Water Access N
Accessibility Other
Garage N
Building
Story 2
Foundation Permanent
Sewer Public Septic, Public Sewer
Water Public
Architectural Style Other
Level or Stories 2
Additional Building Above Grade, Below Grade
New Construction N
Schools
Elementary Schools William H. Loesche School
Middle Schools Baldi
High Schools George Washington
School District The School District Of Philadelphia
Others
Senior Community No
Tax ID 582454400
Ownership Fee Simple
SqFt Source Assessor
Acceptable Financing Cash, Conventional, Negotiable
Listing Terms Cash, Conventional, Negotiable
Financing Cash,Conventional,Negotiable
Special Listing Condition Standard
Read Less
Want to know what your home might be worth? Contact us for a FREE valuation!

Our team is ready to help you sell your home for the highest possible price ASAP

Bought with Akmaljon Kholb • Skyline Realtors, LLC

GET MORE INFORMATION





