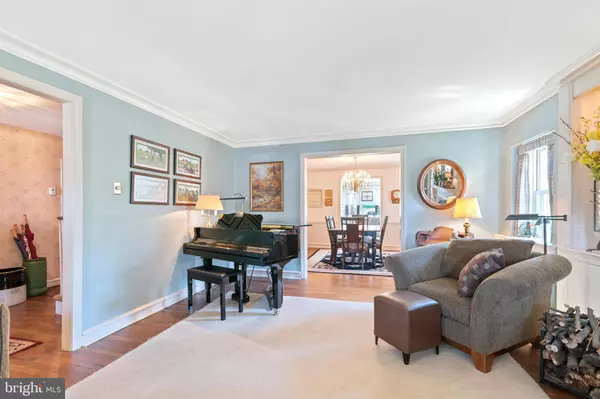$557,500
$475,000
17.4%For more information regarding the value of a property, please contact us for a free consultation.
14025 KELVIN AVE Philadelphia, PA 19116
4 Beds
3 Baths
2,816 SqFt
Key Details
Sold Price $557,500
Property Type Single Family Home
Sub Type Detached
Listing Status Sold
Purchase Type For Sale
Square Footage 2,816 sqft
Price per Sqft $197
Subdivision Somerton
MLS Listing ID PAPH2103136
Sold Date 06/28/22
Style Colonial
Bedrooms 4
Full Baths 2
Half Baths 1
HOA Y/N N
Abv Grd Liv Area 2,816
Originating Board BRIGHT
Year Built 1938
Annual Tax Amount $4,442
Tax Year 2022
Lot Size 0.452 Acres
Acres 0.45
Lot Dimensions 89.00 x 221.00
Property Description
Your SHANGRILA awaits....Welcome to 14025 Kelvin Avenue, a handsome custom stone colonial on a lovely country lane in the city!!! From the moment you set eyes on this property your senses will come alive. It's that very special -one of a kind- home that you could search for your entire life! THIS IS IT! Step inside the entry foyer which leads to a large formal living room with wood burning fireplace and very deep windowsills perfect for showing your special collections from around the world. The gracious formal dining room with two corner built in cabinets will lead you into the magnificent heart of the home. A beautiful and artistically designed family room addition awaits!! Three walls of large windows and three skylights bring the outdoors inside. Exit to the rear patio with spectacular pergola, beautiful plantings and a soothing fountain. It's a phenomenal oasis to simply enjoy nature in all its splendor, in a secluded setting. This great room opens to the updated kitchen and creates a fabulous flow for gatherings. Enjoy this space with its quartz counters, island, and beautiful wood cabinetry. A lovely backsplash and stainless appliances with gas cooking tops things off! A very convenient door leads to the driveway and two car garage. Unloading groceries is easy!
Beautifully updated powder room with wall of basket weave stone. Well placed first floor office completes this level. On the second level you will find four lovely bedrooms with lots of closets, and two full bathrooms; one with stall shower and one with tub shower. The lower level basement boasts a very quaint finished recreation room with wood panelling and another wood burning fireplace. Additionally there is a laundry and utility area with plenty of storage space . Main roof was replaced in 2016, addition roof and skylights 2013. Heater and hot water heater both replaced 2021. Enjoy central air with a high velocity system installed approximately ten years ago. All windows are replacement windows.This house is ONE OF A KIND WITH AMAZING LIVING SPACE!!! Don't miss out!!!
Location
State PA
County Philadelphia
Area 19116 (19116)
Zoning RSD1
Rooms
Basement Full, Partially Finished
Interior
Interior Features Attic, Breakfast Area, Ceiling Fan(s), Entry Level Bedroom, Family Room Off Kitchen, Floor Plan - Open, Floor Plan - Traditional, Kitchen - Eat-In, Primary Bath(s), Skylight(s), Stall Shower, Tub Shower, Upgraded Countertops, Wood Floors
Hot Water Natural Gas
Heating Hot Water
Cooling Central A/C
Flooring Hardwood
Fireplaces Number 2
Fireplaces Type Wood
Fireplace Y
Window Features Replacement
Heat Source Natural Gas
Laundry Basement
Exterior
Exterior Feature Porch(es), Patio(s)
Parking Features Garage - Rear Entry, Garage Door Opener
Garage Spaces 2.0
Water Access N
Accessibility None
Porch Porch(es), Patio(s)
Attached Garage 2
Total Parking Spaces 2
Garage Y
Building
Story 2
Foundation Other
Sewer Public Sewer
Water Public
Architectural Style Colonial
Level or Stories 2
Additional Building Above Grade, Below Grade
New Construction N
Schools
School District The School District Of Philadelphia
Others
Senior Community No
Tax ID 583138000
Ownership Fee Simple
SqFt Source Assessor
Special Listing Condition Standard
Read Less
Want to know what your home might be worth? Contact us for a FREE valuation!

Our team is ready to help you sell your home for the highest possible price ASAP

Bought with Anne Fitzgerald • Better Homes Realty Group

GET MORE INFORMATION





