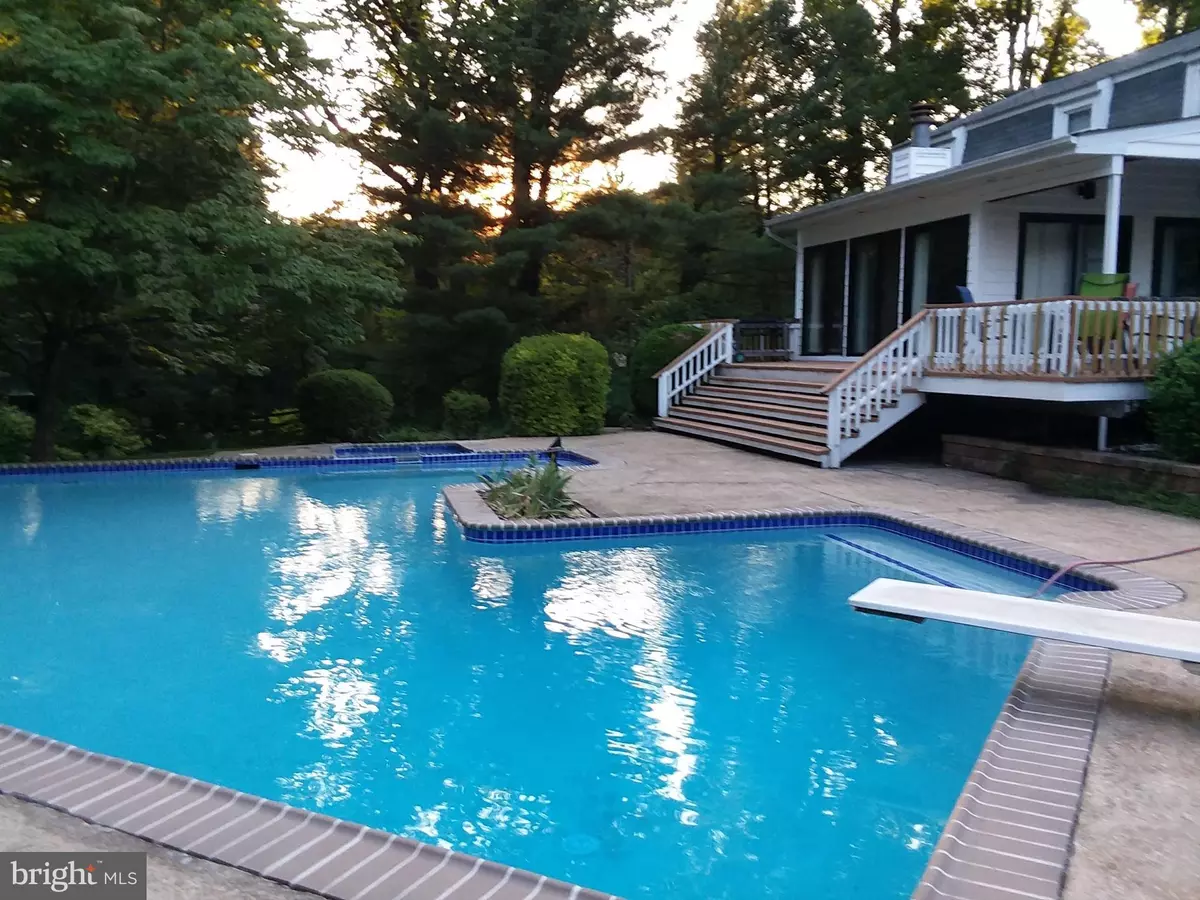$675,000
$750,000
10.0%For more information regarding the value of a property, please contact us for a free consultation.
1245 W SEMINARY AVE Lutherville Timonium, MD 21093
4 Beds
4 Baths
3,906 SqFt
Key Details
Sold Price $675,000
Property Type Single Family Home
Sub Type Detached
Listing Status Sold
Purchase Type For Sale
Square Footage 3,906 sqft
Price per Sqft $172
Subdivision None Available
MLS Listing ID MDBC523344
Sold Date 06/30/21
Style Colonial
Bedrooms 4
Full Baths 3
Half Baths 1
HOA Y/N N
Abv Grd Liv Area 2,956
Originating Board BRIGHT
Year Built 1979
Annual Tax Amount $8,114
Tax Year 2021
Lot Size 0.959 Acres
Acres 0.96
Property Description
LOCATION! LOCATION !LOCATION! Take the private driveway off seminary to the the best kept secret in town. True 4 Bedroom 3.5 Bath 2 car garage colonial on .96 acres with private pool completely refurbished 2 years ago. High End Saltwater chlorine system. When you are not swimming, you can overlook the pool in your lovely sunroom. Do not judge this book by it's cover, this home may look like others in the area however it was custom built with private office off the MBR, open eat-in kitchen and finished basement just to name a few. A Must See!
Location
State MD
County Baltimore
Zoning RESIDENTIAL
Rooms
Other Rooms Living Room, Dining Room, Primary Bedroom, Bedroom 2, Bedroom 3, Bedroom 4, Kitchen, Family Room, Sun/Florida Room, Laundry, Office, Recreation Room, Storage Room, Primary Bathroom
Basement Walkout Stairs, Partially Finished, Poured Concrete
Interior
Interior Features Built-Ins, Carpet, Ceiling Fan(s), Kitchen - Eat-In, Recessed Lighting, Skylight(s), Soaking Tub, Walk-in Closet(s), Wood Floors, Wood Stove, Attic, Stall Shower, Chair Railings, Crown Moldings, Exposed Beams, Family Room Off Kitchen, Formal/Separate Dining Room, Kitchen - Table Space, Pantry
Hot Water Electric
Heating Forced Air
Cooling Central A/C
Flooring Hardwood, Ceramic Tile, Marble
Fireplaces Number 1
Fireplaces Type Wood
Equipment Built-In Microwave, Dishwasher, Dryer, Oven/Range - Electric, Washer, Disposal, Exhaust Fan, Refrigerator
Fireplace Y
Window Features Skylights,Sliding
Appliance Built-In Microwave, Dishwasher, Dryer, Oven/Range - Electric, Washer, Disposal, Exhaust Fan, Refrigerator
Heat Source Oil
Laundry Main Floor
Exterior
Parking Features Inside Access, Garage - Front Entry
Garage Spaces 2.0
Fence Rear
Pool In Ground
Utilities Available Under Ground
Water Access N
Roof Type Asphalt
Accessibility None
Attached Garage 2
Total Parking Spaces 2
Garage Y
Building
Lot Description Backs to Trees, Front Yard, Landscaping, Level, No Thru Street, Poolside, Rear Yard
Story 3
Sewer Public Sewer
Water Public
Architectural Style Colonial
Level or Stories 3
Additional Building Above Grade, Below Grade
Structure Type 9'+ Ceilings,Beamed Ceilings,Cathedral Ceilings,Wood Ceilings
New Construction N
Schools
Elementary Schools Riderwood
Middle Schools Ridgely
High Schools Dulaney
School District Baltimore County Public Schools
Others
Senior Community No
Tax ID 04081700011643
Ownership Fee Simple
SqFt Source Assessor
Horse Property N
Special Listing Condition Standard
Read Less
Want to know what your home might be worth? Contact us for a FREE valuation!

Our team is ready to help you sell your home for the highest possible price ASAP

Bought with Thomas Joseph Kane III • Keller Williams Metropolitan

GET MORE INFORMATION





