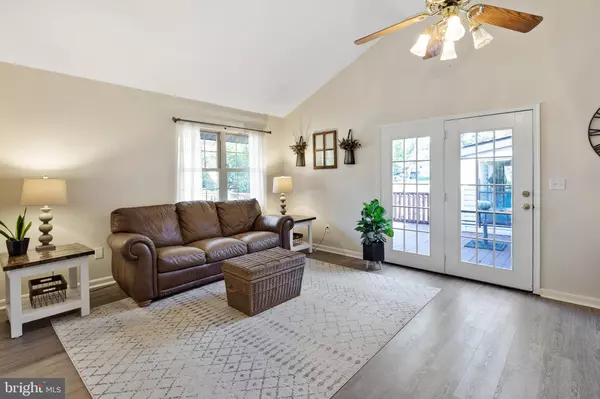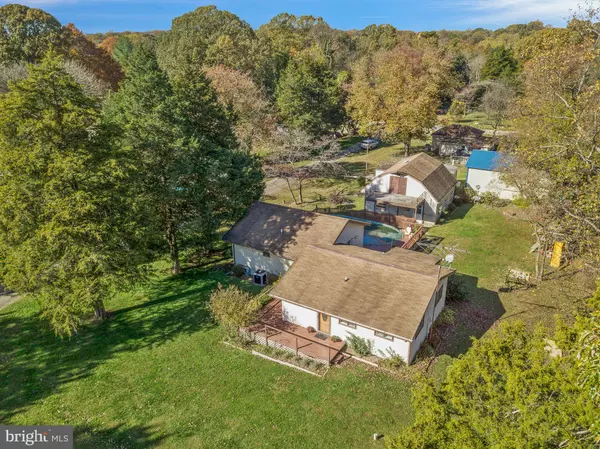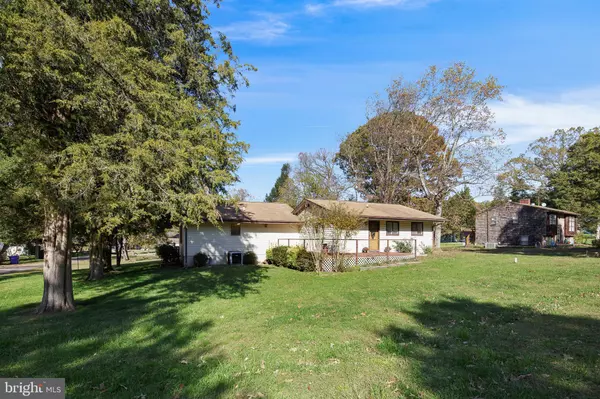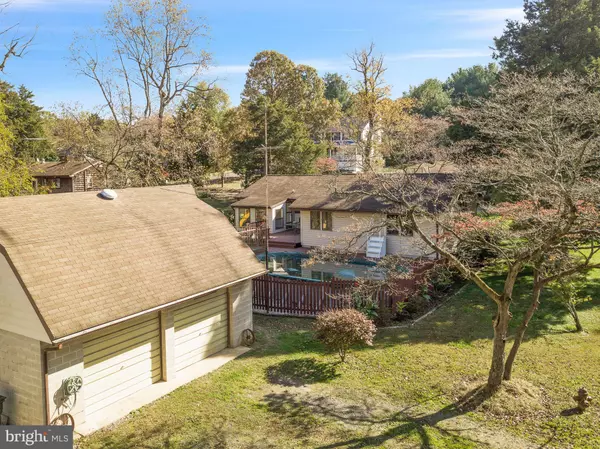$260,000
$274,900
5.4%For more information regarding the value of a property, please contact us for a free consultation.
14115 OXFORD RD Galena, MD 21635
3 Beds
2 Baths
1,344 SqFt
Key Details
Sold Price $260,000
Property Type Single Family Home
Sub Type Detached
Listing Status Sold
Purchase Type For Sale
Square Footage 1,344 sqft
Price per Sqft $193
Subdivision Gregg Neck Park
MLS Listing ID MDKE117394
Sold Date 02/18/21
Style Ranch/Rambler
Bedrooms 3
Full Baths 2
HOA Fees $10/ann
HOA Y/N Y
Abv Grd Liv Area 1,344
Originating Board BRIGHT
Year Built 1974
Annual Tax Amount $2,138
Tax Year 2020
Lot Size 0.344 Acres
Acres 0.34
Property Sub-Type Detached
Property Description
Water Oriented Community at Gregg Neck, along the Sassafras River! Minutes to multiple marinas! This is your opportunity to won a home that has been in one family for over 50 years. Recently updated and truly loved! Walking distance to the community pier and private beach. There is nothing like it! 3 bedrooms and 2 full baths. Spacious living space, with gorgeous fire place and fantastic back yard! The pool offers unlimited summer fun! And you will have plenty of storage with the large detached garage! Recent improvements include a new well. New rear deck, deck over on the rest of the deck as well as fence. New interior paint and crown molding in bedrooms. Updated bathrooms! All new cabinets and hardware. SS appliances. Granite countertops. Recessed lighting and pendant lights. New tile flooring in the kitchen and bathrooms. New luxury vinyl flooring in the living room. New carpet in master bedroom. Refinished original hardwoods. Stone front electric fireplace! Schedule your in person or remote showing today!!
Location
State MD
County Kent
Zoning CAR
Rooms
Main Level Bedrooms 3
Interior
Interior Features Carpet, Dining Area, Entry Level Bedroom, Family Room Off Kitchen, Floor Plan - Open, Kitchen - Galley, Pantry, Upgraded Countertops, Wood Floors
Hot Water Electric
Heating Heat Pump(s)
Cooling Central A/C
Flooring Carpet, Ceramic Tile, Hardwood, Vinyl
Fireplaces Number 1
Fireplaces Type Electric
Equipment Built-In Microwave, Built-In Range, Dishwasher, Dryer, Refrigerator, Washer
Fireplace Y
Appliance Built-In Microwave, Built-In Range, Dishwasher, Dryer, Refrigerator, Washer
Heat Source Electric
Exterior
Exterior Feature Deck(s), Wrap Around
Parking Features Additional Storage Area, Oversized
Garage Spaces 2.0
Pool Above Ground
Water Access Y
Water Access Desc Canoe/Kayak,Fishing Allowed,Private Access
View Street, Trees/Woods
Accessibility None
Porch Deck(s), Wrap Around
Total Parking Spaces 2
Garage Y
Building
Lot Description Corner
Story 1
Foundation Crawl Space
Sewer Community Septic Tank, Private Septic Tank
Water Private, Well
Architectural Style Ranch/Rambler
Level or Stories 1
Additional Building Above Grade, Below Grade
New Construction N
Schools
School District Kent County Public Schools
Others
Senior Community No
Tax ID 1501011251
Ownership Fee Simple
SqFt Source Assessor
Special Listing Condition Standard
Read Less
Want to know what your home might be worth? Contact us for a FREE valuation!

Our team is ready to help you sell your home for the highest possible price ASAP

Bought with Joseph Z Santo • RE/MAX Premier Properties
GET MORE INFORMATION





