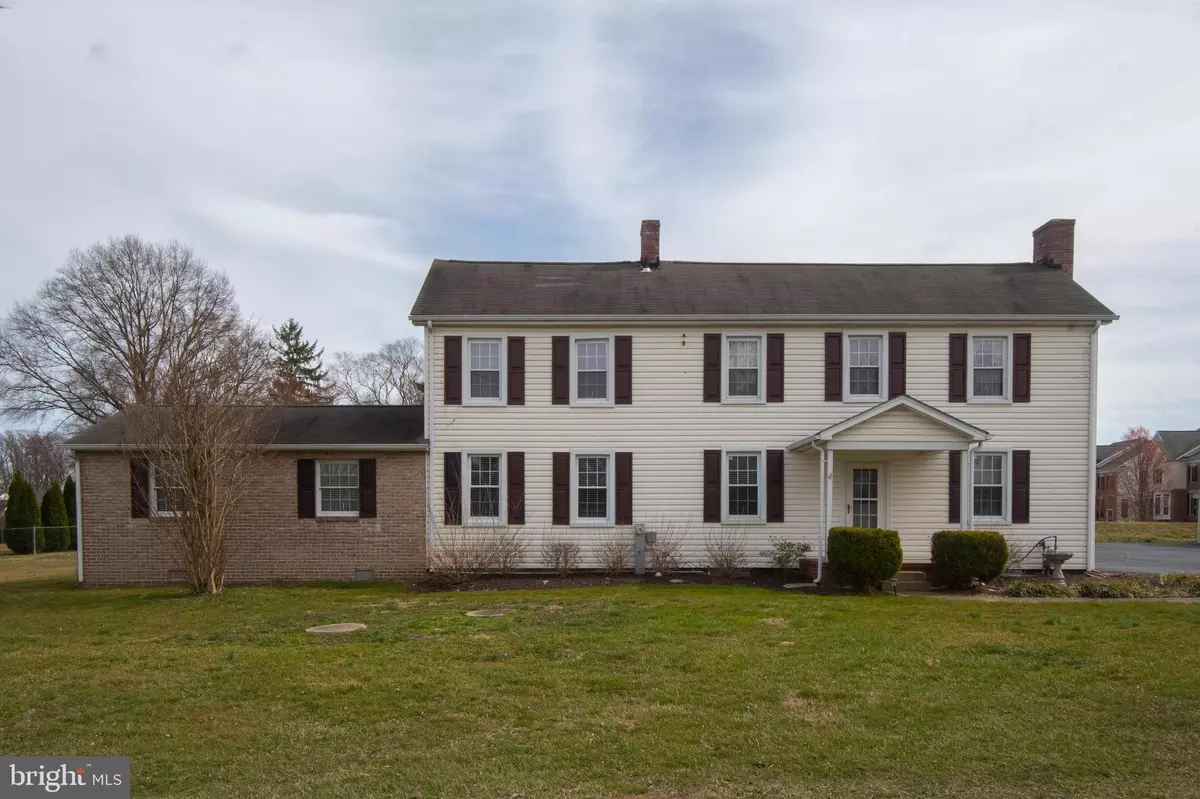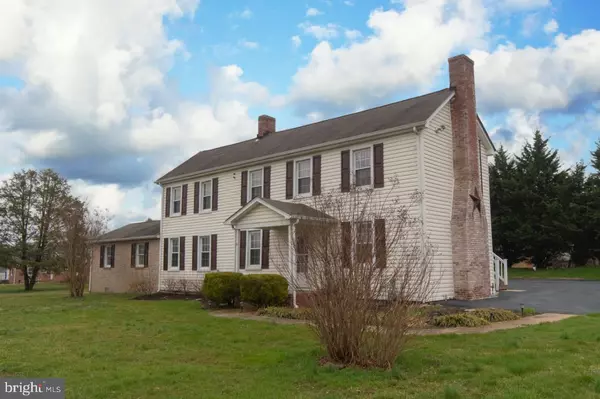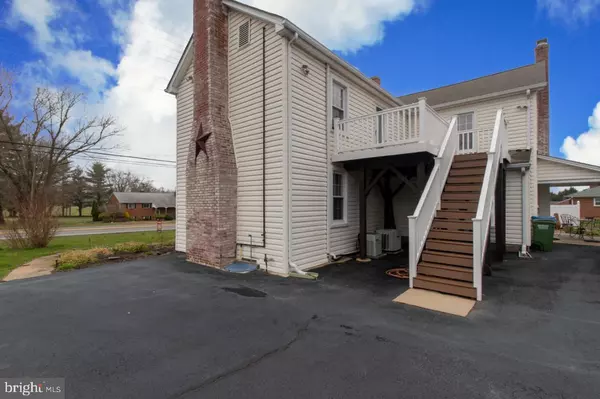$425,000
$425,000
For more information regarding the value of a property, please contact us for a free consultation.
2205 HARFORD RD Fallston, MD 21047
3 Beds
3 Baths
2,496 SqFt
Key Details
Sold Price $425,000
Property Type Single Family Home
Sub Type Detached
Listing Status Sold
Purchase Type For Sale
Square Footage 2,496 sqft
Price per Sqft $170
Subdivision None Available
MLS Listing ID MDHR257260
Sold Date 05/05/21
Style Colonial
Bedrooms 3
Full Baths 2
Half Baths 1
HOA Y/N N
Abv Grd Liv Area 2,496
Originating Board BRIGHT
Year Built 1800
Annual Tax Amount $3,090
Tax Year 2021
Lot Size 0.914 Acres
Acres 0.91
Property Description
Charming Original Colonial on this part of Harford Rd! NO HOA! Do you have a RV or Boat and tired paying for storage? Bring it, plenty space to park it! Has a lot of original features, like the handmade window frames, door frames, some original doors and has a kindling box ( where they stored dry sticks & paper to start their fires) on side of one of the fireplaces. The house was completely remodeled in 2004. There is a 2nd kitchen upstairs with a Fridge, stove, microwave and washer/dryer. The bedrooms has Brazilian Cherry Hardwood floors. It was used as a 1 bedroom in-law with it's own separate entrance from the deck. The 3rd bedroom upstairs was made into a kitchen....you could turn back into bedroom if you needed. Bathroom upstairs just remodeled with new floor and double shower and has linen closet and a walk-in closet. First floor bedroom can be your 3rd bedroom, which has a Natural Gas fireplace...very pretty setting! The Formal living Room is currently being used as an office, it has cherry hardwood floor and a fireplace with granite facing and wood mantle, powder room and Spiral stairs. Next is the dining room with hardwood, very large and it has entrance to kitchen & entrance to family room . The kitchen has beautiful Chocolate Cherry Cabinets with Soft Close doors, has 2 pantry's and also a very detailed back splash that is exquisite! There's a large full bath added off the kitchen with tub /shower. The Family room has a Wall unit the width of room and has cabinets below the shelving for lots of storage.. this room has carpet & a door that leads out to patio! This home was used as a Real Estate office from 2004-2010. Can have a home business at this location. Has a huge paved parking lot! You just have to see for yourself!
Location
State MD
County Harford
Zoning R2
Direction West
Rooms
Other Rooms Living Room, Dining Room, Bedroom 2, Bedroom 3, Kitchen, Family Room, Bedroom 1, Bathroom 1, Bathroom 3
Basement Partial, Sump Pump
Main Level Bedrooms 1
Interior
Interior Features 2nd Kitchen, Attic, Built-Ins, Carpet, Ceiling Fan(s), Chair Railings, Crown Moldings, Dining Area, Entry Level Bedroom, Formal/Separate Dining Room, Kitchen - Eat-In, Kitchen - Table Space, Spiral Staircase, Tub Shower, Wainscotting, Walk-in Closet(s), Water Treat System, Wood Floors
Hot Water Electric
Heating Forced Air, Ceiling, Wall Unit, Zoned
Cooling Ceiling Fan(s), Central A/C, Multi Units, Wall Unit
Flooring Ceramic Tile, Hardwood, Laminated, Partially Carpeted, Vinyl
Fireplaces Number 2
Fireplaces Type Gas/Propane
Equipment Built-In Microwave, Dishwasher, Dryer - Front Loading, Extra Refrigerator/Freezer, Icemaker, Oven/Range - Electric, Refrigerator, Stainless Steel Appliances, Stove, Washer - Front Loading, Water Conditioner - Owned, Water Heater
Furnishings No
Fireplace Y
Window Features Casement,Double Pane,Screens,Storm,Vinyl Clad
Appliance Built-In Microwave, Dishwasher, Dryer - Front Loading, Extra Refrigerator/Freezer, Icemaker, Oven/Range - Electric, Refrigerator, Stainless Steel Appliances, Stove, Washer - Front Loading, Water Conditioner - Owned, Water Heater
Heat Source Electric, Natural Gas
Laundry Upper Floor
Exterior
Exterior Feature Deck(s), Patio(s), Porch(es)
Parking Features Garage - Front Entry, Garage Door Opener
Garage Spaces 12.0
Utilities Available Cable TV, Electric Available, Natural Gas Available
Water Access N
Roof Type Asphalt
Street Surface Black Top
Accessibility 32\"+ wide Doors
Porch Deck(s), Patio(s), Porch(es)
Road Frontage State
Total Parking Spaces 12
Garage Y
Building
Lot Description Backs to Trees, Front Yard, Landscaping, Level, Not In Development, Rear Yard, Road Frontage, SideYard(s)
Story 2.5
Foundation Stone
Sewer On Site Septic, Public Hook/Up Avail
Water Well, Public Hook-up Available, Conditioner
Architectural Style Colonial
Level or Stories 2.5
Additional Building Above Grade, Below Grade
Structure Type Dry Wall,Plaster Walls
New Construction N
Schools
Elementary Schools Youths Benefit
Middle Schools Fallston
High Schools Fallston
School District Harford County Public Schools
Others
Pets Allowed Y
Senior Community No
Tax ID 1303052524
Ownership Fee Simple
SqFt Source Assessor
Acceptable Financing Cash, Conventional, FHA, VA
Listing Terms Cash, Conventional, FHA, VA
Financing Cash,Conventional,FHA,VA
Special Listing Condition Standard
Pets Allowed No Pet Restrictions
Read Less
Want to know what your home might be worth? Contact us for a FREE valuation!

Our team is ready to help you sell your home for the highest possible price ASAP

Bought with Markus " Mager • Redfin Corp

GET MORE INFORMATION





