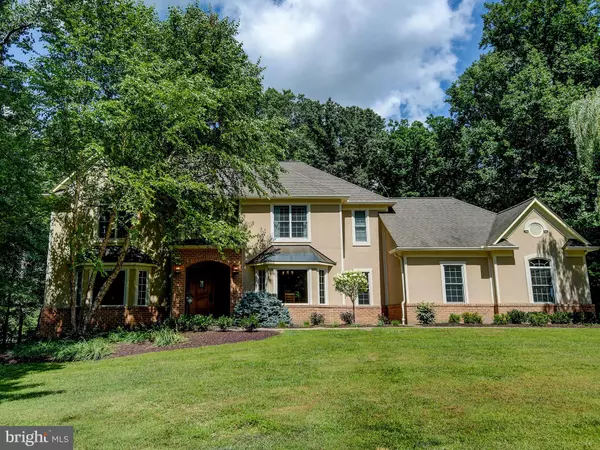$1,050,000
$1,099,000
4.5%For more information regarding the value of a property, please contact us for a free consultation.
11909 BERANS RD Lutherville Timonium, MD 21093
5 Beds
6 Baths
7,818 SqFt
Key Details
Sold Price $1,050,000
Property Type Single Family Home
Sub Type Detached
Listing Status Sold
Purchase Type For Sale
Square Footage 7,818 sqft
Price per Sqft $134
Subdivision The Bearman
MLS Listing ID MDBC499434
Sold Date 09/18/20
Style Contemporary
Bedrooms 5
Full Baths 5
Half Baths 1
HOA Y/N N
Abv Grd Liv Area 6,010
Originating Board BRIGHT
Year Built 2004
Annual Tax Amount $10,306
Tax Year 2019
Lot Size 1.480 Acres
Acres 1.48
Property Description
Beautiful 7,800+ square foot custom home located in uber convenient Falls Road Corridor location. Built by J. Paul Builders, this 5 bedroom, 5 and a 1/2 bath contemporary is the perfect place to call home. Grand entrance with custom doors. Study and living room that leads to large kitchen that opens to 2 story family room with floor to ceiling windows and wood burning fireplace. Gourmet kitchen with 2 islands, 2 sinks, stainless appliances, 2 wall ovens with warming drawer and gas cooktop. Master bedroom features a tray ceiling, hardwood floors, walk in closets and lux master bath. Finished lower level with dry bar, media room and full bath. 2 story guest suite with bathroom and separate entrance. Custom tiered sylvan patios offer the perfect entertainment space with gorgeous views. This is ONE home you do not want to miss! Property Features: New: thermador cooktop, dishwasher, washer and dryer, hot water heater, basement carpet, EcoWater filtration system -osmotic filtration for kitchen sink and refrigerator water line with filtration for the rest of the house, 5 ton AC unit for main level, semi custom and custom blinds throughout house, landscaping in front and back. Instant hot water to all areas of the house. Guest suite closet has been redone. Upgraded alarm system.
Location
State MD
County Baltimore
Zoning R
Rooms
Other Rooms Living Room, Dining Room, Primary Bedroom, Bedroom 2, Bedroom 3, Bedroom 4, Kitchen, Game Room, Family Room, Foyer, Study, In-Law/auPair/Suite, Media Room
Basement Connecting Stairway, Partially Finished
Main Level Bedrooms 1
Interior
Interior Features Carpet, Ceiling Fan(s), Built-Ins, Crown Moldings, Family Room Off Kitchen, Floor Plan - Open, Kitchen - Gourmet, Kitchen - Island, Kitchen - Table Space, Primary Bath(s), Recessed Lighting, Walk-in Closet(s), Wet/Dry Bar, Wood Floors, Central Vacuum
Hot Water Bottled Gas
Heating Forced Air
Cooling Central A/C, Ceiling Fan(s)
Flooring Carpet, Hardwood
Fireplaces Number 1
Fireplaces Type Wood
Equipment Microwave, Central Vacuum, Dryer, Washer, Cooktop, Dishwasher, Disposal, Refrigerator, Oven - Wall
Fireplace Y
Window Features Bay/Bow,Casement,Double Pane
Appliance Microwave, Central Vacuum, Dryer, Washer, Cooktop, Dishwasher, Disposal, Refrigerator, Oven - Wall
Heat Source Propane - Owned
Laundry Upper Floor
Exterior
Parking Features Garage - Side Entry
Garage Spaces 3.0
Water Access N
Accessibility None
Attached Garage 3
Total Parking Spaces 3
Garage Y
Building
Story 3
Sewer Septic Exists
Water Well
Architectural Style Contemporary
Level or Stories 3
Additional Building Above Grade, Below Grade
Structure Type 2 Story Ceilings,Cathedral Ceilings
New Construction N
Schools
School District Baltimore County Public Schools
Others
Senior Community No
Tax ID 04081900009857
Ownership Fee Simple
SqFt Source Assessor
Security Features Electric Alarm
Special Listing Condition Standard
Read Less
Want to know what your home might be worth? Contact us for a FREE valuation!

Our team is ready to help you sell your home for the highest possible price ASAP

Bought with Charlie Hatter • Monument Sotheby's International Realty
GET MORE INFORMATION





