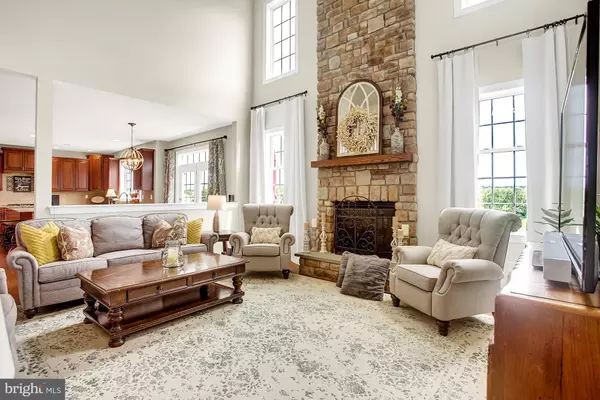$800,000
$779,900
2.6%For more information regarding the value of a property, please contact us for a free consultation.
121 BENNINGTON RD Phoenixville, PA 19460
5 Beds
5 Baths
6,398 SqFt
Key Details
Sold Price $800,000
Property Type Single Family Home
Sub Type Detached
Listing Status Sold
Purchase Type For Sale
Square Footage 6,398 sqft
Price per Sqft $125
Subdivision Riverside At Prov
MLS Listing ID PAMC652776
Sold Date 07/20/20
Style Colonial
Bedrooms 5
Full Baths 4
Half Baths 1
HOA Fees $133/mo
HOA Y/N Y
Abv Grd Liv Area 4,347
Originating Board BRIGHT
Year Built 2012
Annual Tax Amount $12,624
Tax Year 2019
Lot Size 0.674 Acres
Acres 0.67
Lot Dimensions 131.00 x 0.00
Property Description
Welcome home to this exquisite Toll Brothers Duke Carolina colonial! Only 8 years young, this well appointed brick front home in the Riverside at Providence Community is better than new construction.The bright and airy two story foyer features a beautiful turn staircase with hardwood floors. Custom moldings and wainscoting continue through the formal living and dining rooms. This open concept floor plan is perfect for entertaining with a large eat-in kitchen featuring granite countertops, tile backsplash, center island with seating for 4, large pantry and cherry cabinets with workstation. Dine al fresco or enjoy your morning coffee on the expansive multi level deck with magnificent views, right off the kitchen. The sun drenched two story family room features a floor to ceiling stone fireplace with wood mantle. Finishing off the main level is the expansive conservatory, private office and laundry room. Upstairs, the main bedroom ensuite is amazing: soaking tub, separate his/her vanities, dressing area, three walk in closets and den/sitting area. Three additional bedrooms and 2 full bathrooms complete this floor. The daylight basement has a home away from home feel with its own kitchenette, full bathroom, bedroom, den and family room. Other features include; 9 foot ceilings, full-length windows and it even has its own paver patio. This home is located in the award winning Spring-Ford School district, and is within minutes of major employment centers including Pfizer, Dow, GSK, SEI & Iron Mountain. Walk the Shops at the "Providence Town Center", including Wegmans & Movie-Tavern. Several Township Parks, Recreation Centers, Golf Courses and the Perkiomen Trail offer endless outdoor activities. Call today to schedule your tour!
Location
State PA
County Montgomery
Area Upper Providence Twp (10661)
Zoning R1
Rooms
Other Rooms Living Room, Dining Room, Primary Bedroom, Kitchen, Game Room, Family Room, Office, Storage Room, Conservatory Room, Additional Bedroom
Basement Full, Daylight, Full, Fully Finished
Interior
Interior Features Crown Moldings, Family Room Off Kitchen, Kitchen - Eat-In, Kitchen - Island, Walk-in Closet(s)
Hot Water Natural Gas
Heating Forced Air
Cooling Central A/C
Flooring Carpet, Hardwood, Ceramic Tile
Fireplaces Number 1
Fireplace Y
Heat Source Natural Gas
Laundry Main Floor
Exterior
Exterior Feature Porch(es), Deck(s)
Parking Features Additional Storage Area, Garage - Side Entry
Garage Spaces 3.0
Water Access N
Accessibility None
Porch Porch(es), Deck(s)
Attached Garage 3
Total Parking Spaces 3
Garage Y
Building
Story 2
Sewer Public Sewer
Water Public
Architectural Style Colonial
Level or Stories 2
Additional Building Above Grade, Below Grade
New Construction N
Schools
School District Spring-Ford Area
Others
Senior Community No
Tax ID 61-00-01249-281
Ownership Fee Simple
SqFt Source Assessor
Acceptable Financing Cash, Conventional
Listing Terms Cash, Conventional
Financing Cash,Conventional
Special Listing Condition Standard
Read Less
Want to know what your home might be worth? Contact us for a FREE valuation!

Our team is ready to help you sell your home for the highest possible price ASAP

Bought with Kelly Spayd • Keller Williams Platinum Realty
GET MORE INFORMATION





