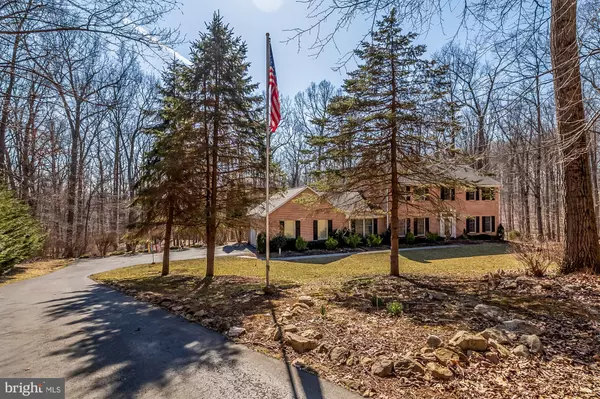$685,000
$649,000
5.5%For more information regarding the value of a property, please contact us for a free consultation.
17417 WESLEY CHAPEL RD Monkton, MD 21111
4 Beds
3 Baths
3,098 SqFt
Key Details
Sold Price $685,000
Property Type Single Family Home
Sub Type Detached
Listing Status Sold
Purchase Type For Sale
Square Footage 3,098 sqft
Price per Sqft $221
Subdivision Monkton
MLS Listing ID MDBC521666
Sold Date 04/22/21
Style Colonial
Bedrooms 4
Full Baths 3
HOA Y/N N
Abv Grd Liv Area 3,098
Originating Board BRIGHT
Year Built 1990
Annual Tax Amount $7,374
Tax Year 2020
Lot Size 6.690 Acres
Acres 6.69
Property Description
All brick classic colonial, attractively sited off a private drive -over 6.5 acres with stream - a great ratio of open yard space and woods. Luxury BR suite features a fireplace and dressing room in addition to it's renovated bath. Private first floor office with built-ins is adjacent to a full bath, so it easily doubles as a 5th BR. Check out these room sizes! Double sliders in the 20x14 family room open to a huge trex deck and screened porch, so you can entertain inside and out while enjoying the wet bar and fireplace. Welcoming formal foyer, high ceilings, recessed lighting, and first floor laundry. Newer, high-end systems, including roof, and all brick construction for low maintenance.
Location
State MD
County Baltimore
Zoning RESIDENTIAL
Rooms
Other Rooms Living Room, Dining Room, Primary Bedroom, Bedroom 2, Bedroom 3, Bedroom 4, Kitchen, Family Room, Basement, Foyer, Laundry, Office, Bathroom 2, Bathroom 3, Primary Bathroom
Basement Daylight, Full, Full, Outside Entrance, Rear Entrance, Space For Rooms, Windows
Interior
Interior Features Attic, Bar, Breakfast Area, Built-Ins, Entry Level Bedroom, Family Room Off Kitchen, Kitchen - Eat-In, Kitchen - Table Space, Primary Bath(s), Recessed Lighting, Bathroom - Soaking Tub, Walk-in Closet(s), Wood Floors
Hot Water Electric
Heating Forced Air
Cooling Central A/C
Flooring Wood, Carpet, Ceramic Tile
Fireplaces Number 3
Fireplace Y
Heat Source Electric
Laundry Main Floor
Exterior
Exterior Feature Deck(s), Patio(s)
Parking Features Garage - Side Entry, Garage Door Opener, Inside Access
Garage Spaces 5.0
Water Access N
View Creek/Stream, Garden/Lawn, Trees/Woods
Roof Type Shingle
Accessibility Other
Porch Deck(s), Patio(s)
Attached Garage 2
Total Parking Spaces 5
Garage Y
Building
Lot Description Backs to Trees, Front Yard, Landscaping, Partly Wooded, Rear Yard, Secluded, Trees/Wooded
Story 3
Sewer Community Septic Tank, Private Septic Tank
Water Well
Architectural Style Colonial
Level or Stories 3
Additional Building Above Grade, Below Grade
New Construction N
Schools
Elementary Schools Sparks
Middle Schools Hereford
High Schools Hereford
School District Baltimore County Public Schools
Others
Senior Community No
Tax ID 04102000013110
Ownership Fee Simple
SqFt Source Assessor
Special Listing Condition Standard
Read Less
Want to know what your home might be worth? Contact us for a FREE valuation!

Our team is ready to help you sell your home for the highest possible price ASAP

Bought with Patricia F Thibeault • O'Conor, Mooney & Fitzgerald
GET MORE INFORMATION





