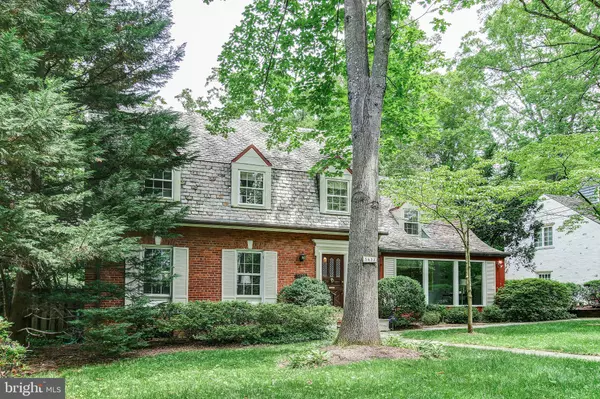$1,265,000
$1,200,000
5.4%For more information regarding the value of a property, please contact us for a free consultation.
5633 LAMBETH RD Bethesda, MD 20814
3 Beds
4 Baths
2,896 SqFt
Key Details
Sold Price $1,265,000
Property Type Single Family Home
Sub Type Detached
Listing Status Sold
Purchase Type For Sale
Square Footage 2,896 sqft
Price per Sqft $436
Subdivision Greenwich Forest
MLS Listing ID MDMC711968
Sold Date 07/31/20
Style Colonial
Bedrooms 3
Full Baths 3
Half Baths 1
HOA Y/N N
Abv Grd Liv Area 2,426
Originating Board BRIGHT
Year Built 1940
Annual Tax Amount $11,727
Tax Year 2019
Lot Size 10,089 Sqft
Acres 0.23
Property Description
Charming house in sought-after Greenwich Forest with three bedrooms and three and a half bathrooms. This home features a fresh coat of paint and new carpet! Step in the front door and be welcomed by the natural light from the large windows in the family room. The family room has a small step down that features the perfect space for a desk or game table. An updated galley kitchen opens to the dining room that faces the screened-in three-season porch. This level also includes a formal living room with a wood-burning fireplace. Upstairs you will discover the master suite complete with an elegant en-suite bath and walk-in closet. There are two additional bedrooms and a hall bath on this level. The basement of this home is spacious and comes with new carpet and a full bath. Located minutes from downtown Bethesda and in the Whitman school district, this house will make a great home.
Location
State MD
County Montgomery
Zoning R90
Rooms
Basement Connecting Stairway, Fully Finished, Improved
Interior
Interior Features Carpet, Ceiling Fan(s), Chair Railings, Crown Moldings, Floor Plan - Traditional, Kitchen - Galley, Primary Bath(s), Stall Shower, Walk-in Closet(s), Wood Floors
Heating Forced Air
Cooling Central A/C
Flooring Hardwood, Carpet
Fireplaces Number 2
Equipment Built-In Microwave, Built-In Range, Dishwasher, Disposal, Dryer, Oven/Range - Gas, Washer
Appliance Built-In Microwave, Built-In Range, Dishwasher, Disposal, Dryer, Oven/Range - Gas, Washer
Heat Source Natural Gas
Exterior
Water Access N
Accessibility None
Garage N
Building
Story 3
Sewer Public Sewer
Water Public
Architectural Style Colonial
Level or Stories 3
Additional Building Above Grade, Below Grade
New Construction N
Schools
Elementary Schools Bradley Hills
Middle Schools Thomas W. Pyle
High Schools Walt Whitman
School District Montgomery County Public Schools
Others
Senior Community No
Tax ID 160700496122
Ownership Fee Simple
SqFt Source Assessor
Special Listing Condition Standard
Read Less
Want to know what your home might be worth? Contact us for a FREE valuation!

Our team is ready to help you sell your home for the highest possible price ASAP

Bought with Linda Gelb • Berkshire Hathaway HomeServices PenFed Realty

GET MORE INFORMATION





