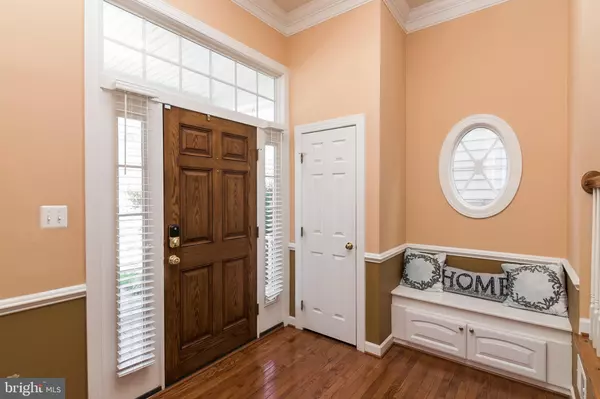$650,000
$650,000
For more information regarding the value of a property, please contact us for a free consultation.
23205 ROBIN SONG DR Clarksburg, MD 20871
5 Beds
4 Baths
3,480 SqFt
Key Details
Sold Price $650,000
Property Type Single Family Home
Sub Type Detached
Listing Status Sold
Purchase Type For Sale
Square Footage 3,480 sqft
Price per Sqft $186
Subdivision Clarksburg Village
MLS Listing ID MDMC724920
Sold Date 11/12/20
Style Colonial
Bedrooms 5
Full Baths 3
Half Baths 1
HOA Fees $84/mo
HOA Y/N Y
Abv Grd Liv Area 2,868
Originating Board BRIGHT
Year Built 2006
Annual Tax Amount $6,225
Tax Year 2020
Lot Size 4,387 Sqft
Acres 0.1
Property Description
Brimming with appeal and warm livability! This home has an amazing In-Law or Au Pair suite in the lower level! You will love entertaining family and friends in this beautiful home! Fall in love with the open and airy home with gleaming hardwood floors throughout, crown molding and tray ceilings! Cozy up in front of the fireplace on a cool winter night or enjoy a movie night with the family! The kitchen will exceed expectations with tons of cabinets and counter space - ideal for hosting parties! Extra bedroom on the main level could be used for an office, library or playroom. The master suite has a sitting room and a private bathroom with dual vanities, a soaking tub and separate shower - a serene retreat. Additional living space in the fully finished lower level with a second kitchen, living room, bedroom, full bathroom and separate laundry room - perfect for the In-laws or Au Pair! Plenty of outdoor space to unwind, enjoy a cup of coffee or relax on your covered front porch, new back composite deck, or patio with fire pit! The yard has endless possibilities for outdoor enjoyment! 2 car detached garage and additional parking! Close to parks, trails and shopping! View the 3-D Virtual Tour! Don't miss out!
Location
State MD
County Montgomery
Zoning R200
Rooms
Other Rooms Living Room, Dining Room, Primary Bedroom, Sitting Room, Bedroom 2, Bedroom 3, Bedroom 4, Kitchen, Family Room, Foyer, Breakfast Room, Bedroom 1, Laundry, Other, Office, Recreation Room, Storage Room, Bathroom 1, Bathroom 2, Primary Bathroom
Basement Connecting Stairway, Fully Finished, Walkout Level
Interior
Interior Features 2nd Kitchen, Carpet, Central Vacuum, Floor Plan - Traditional, Formal/Separate Dining Room, Kitchen - Eat-In, Kitchen - Island, Primary Bath(s), Recessed Lighting, Soaking Tub, Stall Shower, Upgraded Countertops, Walk-in Closet(s), Wood Floors
Hot Water Natural Gas
Heating Forced Air
Cooling Central A/C
Fireplaces Number 1
Equipment Built-In Microwave, Cooktop, Dishwasher, Disposal, Dryer, Exhaust Fan, Icemaker, Oven - Double, Oven - Wall, Refrigerator, Stainless Steel Appliances, Washer, Water Heater
Fireplace Y
Appliance Built-In Microwave, Cooktop, Dishwasher, Disposal, Dryer, Exhaust Fan, Icemaker, Oven - Double, Oven - Wall, Refrigerator, Stainless Steel Appliances, Washer, Water Heater
Heat Source Natural Gas
Exterior
Exterior Feature Deck(s), Patio(s)
Parking Features Garage - Front Entry
Garage Spaces 3.0
Amenities Available Club House, Jog/Walk Path, Tot Lots/Playground
Water Access N
Roof Type Composite
Accessibility None
Porch Deck(s), Patio(s)
Total Parking Spaces 3
Garage Y
Building
Story 2
Sewer Public Sewer
Water Public
Architectural Style Colonial
Level or Stories 2
Additional Building Above Grade, Below Grade
New Construction N
Schools
School District Montgomery County Public Schools
Others
HOA Fee Include Snow Removal,Common Area Maintenance,Pool(s)
Senior Community No
Tax ID 160203521918
Ownership Fee Simple
SqFt Source Assessor
Special Listing Condition Standard
Read Less
Want to know what your home might be worth? Contact us for a FREE valuation!

Our team is ready to help you sell your home for the highest possible price ASAP

Bought with Marlon P Deausen • Deausen Realty

GET MORE INFORMATION





