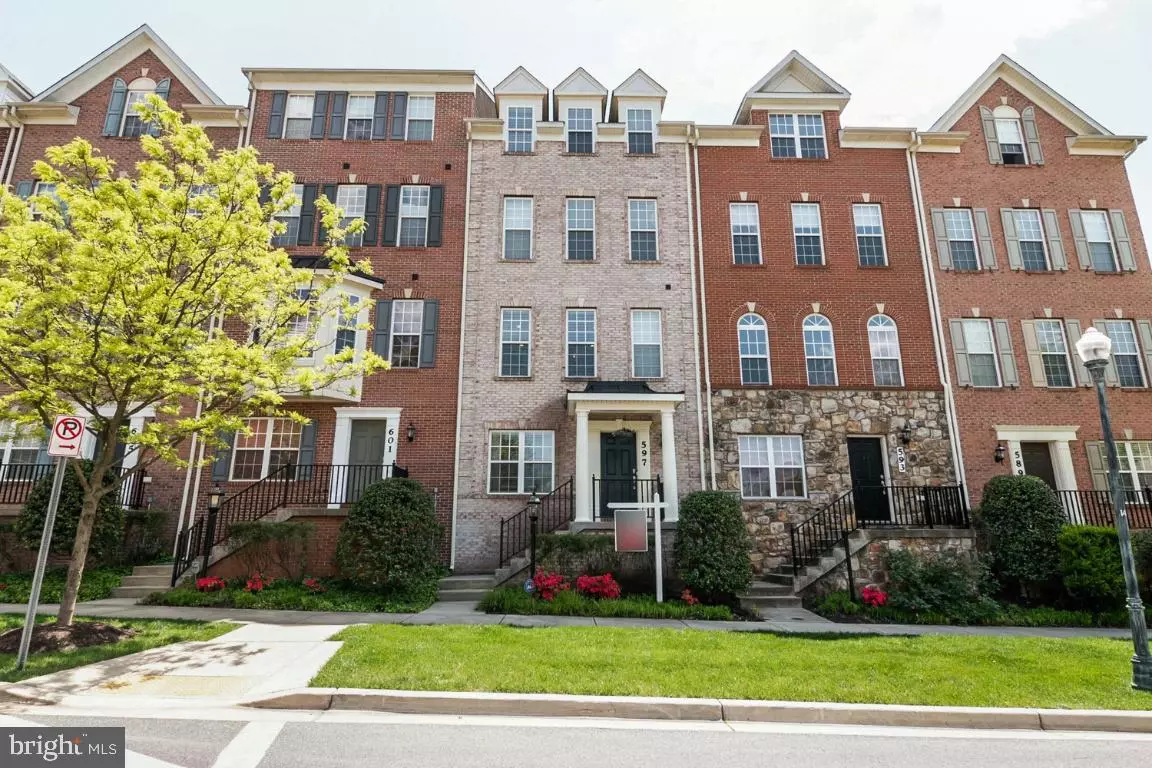$445,000
$435,000
2.3%For more information regarding the value of a property, please contact us for a free consultation.
597 RAVEN AVE Gaithersburg, MD 20877
3 Beds
3 Baths
2,600 SqFt
Key Details
Sold Price $445,000
Property Type Townhouse
Sub Type Interior Row/Townhouse
Listing Status Sold
Purchase Type For Sale
Square Footage 2,600 sqft
Price per Sqft $171
Subdivision The Glen At Hidden Creek
MLS Listing ID MDMC706786
Sold Date 06/30/20
Style Colonial
Bedrooms 3
Full Baths 2
Half Baths 1
HOA Fees $123/mo
HOA Y/N Y
Abv Grd Liv Area 2,400
Originating Board BRIGHT
Year Built 2009
Available Date 2020-05-18
Annual Tax Amount $5,347
Tax Year 2019
Lot Size 1,130 Sqft
Acres 0.03
Property Sub-Type Interior Row/Townhouse
Property Description
Welcome to Hidden Creek!! This majestic townhome with a "Boulevard View" and grand interior features is the next place to call HOME!! Upon entering this magnificent home lovingly upgraded and maintained, you are first impressed with the lower level finished room which would be perfect for a home office, guest room, or a lower playroom. In this day and age where we are working from home more and more, this space is perfect for peace and seclusion from the rest of the house. The second floor has a spacious and unique layout with a very large kitchen with granite countertops, all new stainless steel appliances, easy to clean hardwood floors and very adequate casual dining space. The powder room is wonderfully tucked away for space savings and privacy. The formal dining room is graced with soaring ceilings, three piece crown molding and hardwood floors. There is so much room for entertaining and lovely dinner parties with family, friends and associates! Adjoining the dining room is the Living Room which shares the same ceiling elevation and trim package as the Dining Room with a lot of extra space for entertainment and media set up. This room is absolutely flooded with natural light through a an impressive array of windows! Just outside the Living Room is the outside deck with two storage/utility closets with plenty of space to store grill supplies, chairs, umbrellas, etc. for your graceful relaxing purposes. This "sun deck" is maintenance free made of composite materials for a lifetime of service. The second floor is home to the huge Master Suite with a monstrously large Master Closet and an incredibly beautiful Master Bathroom. Just outside and a short walk down the hall is an adjoining convertible space which can be employed as a Master Sitting Room, Office or in the current configuration as a Nursery. Accessible from this room is a beautiful laundry with 1 year old washer and dryer and plenty of room.On the third floor is a level hosting two additional large bedrooms, with spacious closets a large full bath with double bowl vanity and a storage/utility room more than adequate for tucking personal possessions away. The two car garage with room for storage is a drivers dream for keeping your vehicles safe and accessible. A wonderful feature about the outside of the garage is the good space on the paved apron AND there is not garage directly across from the rear of the house giving privacy as well as little competition for temporary parking. The setting of this house with the estate-like views from the front of the house and the unique privacy out back set this home apart even more!!! In addition to the above, this community is packed with amenities like a huge and beautiful swimming pool, lovely well appointed clubhouse and a mile + long walking path around the neighborhood which winds across bridges and through wooded glades. It is no wonder it attracts wonderful neighbors who love this communtiy too! This home is a must see and a tremendous value!
Location
State MD
County Montgomery
Zoning MXD
Rooms
Other Rooms Living Room, Dining Room, Primary Bedroom, Sitting Room, Bedroom 2, Bedroom 3, Kitchen, Laundry, Office, Bathroom 2, Primary Bathroom, Half Bath
Interior
Interior Features Carpet, Crown Moldings, Primary Bath(s), Sprinkler System, Upgraded Countertops, Wood Floors, Pantry
Hot Water Natural Gas
Heating Forced Air, Zoned
Cooling Central A/C
Flooring Hardwood, Carpet
Equipment Built-In Microwave, Dishwasher, Disposal, Oven/Range - Gas, Refrigerator, Stainless Steel Appliances
Appliance Built-In Microwave, Dishwasher, Disposal, Oven/Range - Gas, Refrigerator, Stainless Steel Appliances
Heat Source Natural Gas
Exterior
Exterior Feature Deck(s)
Parking Features Garage - Rear Entry
Garage Spaces 2.0
Amenities Available Common Grounds, Community Center, Exercise Room, Pool - Outdoor, Tot Lots/Playground
Water Access N
Accessibility None
Porch Deck(s)
Attached Garage 2
Total Parking Spaces 2
Garage Y
Building
Story 3
Sewer Public Sewer
Water Public
Architectural Style Colonial
Level or Stories 3
Additional Building Above Grade, Below Grade
Structure Type 9'+ Ceilings,Dry Wall
New Construction N
Schools
School District Montgomery County Public Schools
Others
HOA Fee Include Common Area Maintenance,Pool(s),Trash
Senior Community No
Tax ID 160903455700
Ownership Fee Simple
SqFt Source Assessor
Special Listing Condition Standard
Read Less
Want to know what your home might be worth? Contact us for a FREE valuation!

Our team is ready to help you sell your home for the highest possible price ASAP

Bought with Choudary I Chatha • NBI Realty, LLC
GET MORE INFORMATION





