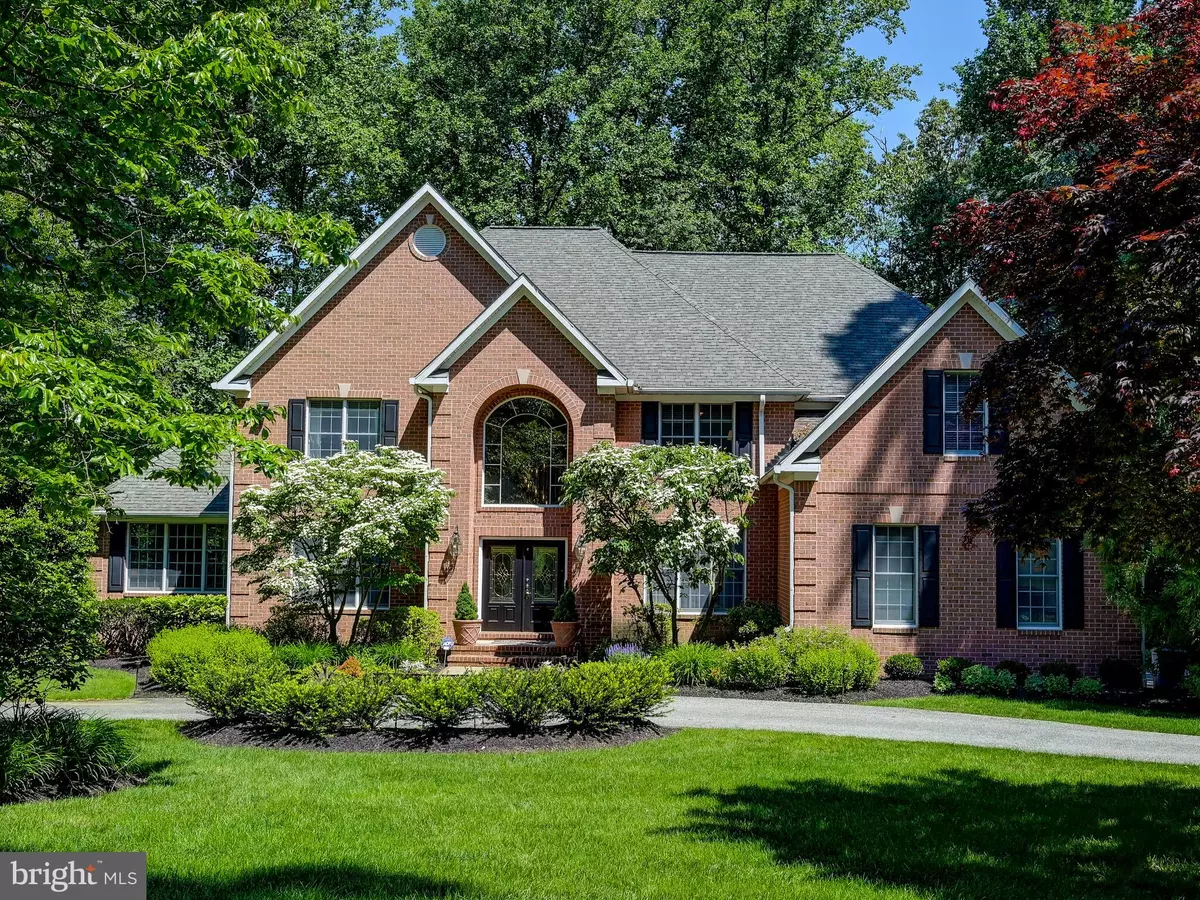$950,000
$899,000
5.7%For more information regarding the value of a property, please contact us for a free consultation.
2522 CHESTNUT WOODS CT Reisterstown, MD 21136
4 Beds
5 Baths
6,999 SqFt
Key Details
Sold Price $950,000
Property Type Single Family Home
Sub Type Detached
Listing Status Sold
Purchase Type For Sale
Square Footage 6,999 sqft
Price per Sqft $135
Subdivision Chestnut Woods
MLS Listing ID MDBC2036766
Sold Date 07/08/22
Style Colonial
Bedrooms 4
Full Baths 5
HOA Fees $8/ann
HOA Y/N Y
Abv Grd Liv Area 4,999
Originating Board BRIGHT
Year Built 2000
Annual Tax Amount $10,242
Tax Year 2021
Lot Size 1.440 Acres
Acres 1.44
Property Description
COME SEE THIS AWESOME CUSTOM COLONIAL ON BEAUTIFUL CORNER LOT W/CIRCULAR DRIVE, 3 CAR GARAGE & SO MANY UPGRADES THROUGHOUT! GLEAMING HARDWOOD FLOORS, HIGH CEILINGS, RECESSED LIGHTING, GAS COOKING & HEATING....THE LIST GOES ON & ON! 2 STORY GRAND FOYER WITH ETCHED GLASS DOUBLE DOORS OPENS TO SEPARATE LIVING ROOM & DINING ROOM, SUNROOM W/CATHEDRAL CEILING ACCESSES THROUGH LIVING ROOM. AMAZING GRANITE & STAINLESS KITCHEN W/ISLAND , WINE BAR AREA, DESK & MORNING ROOM OPENS TO 2 STORY FAMILY RM W/DOUBLE SIDED GAS FIREPLACE & BUILT-INS. THE OFFICE/STUDY SHARES THE DOUBLE SIDED GAS FIREPLACE, IS ADJACENT TO A FULL BATH AND COULD BE A 5TH BEDROOM. THE NEWLY EXPANDED MUD ROOM W/CUBBIES, CLOSETS & FRONT LOAD WASHER & DRYER (2022) PROVIDES ACCESS TO 3 CAR GARAGE. UPPER LEVEL PRIMARY SUITE HAS A TRAY CEILING, HUGE WALK IN CLOSET WITH ORGANIZERS & LUXE BATH, BOTH ROOMS ENJOYING A 2ND 2 SIDED GAS FIREPLACE! 2ND BEDROOM WITH ENSUITE BATH PLUS 2 ADDITIONAL BEDROOMS WITH JACK & JILL BATHROOM ALSO ON UPPER LEVEL. HUGE WALKOUT LOWER LEVEL ENJOYS A 49' REC RM W/WET BAR (INCLUDES FRIG & DISHWASHER) THEATER AREA W/LARGE SCREEN MOUNTED TV & SURROUND SOUND, GAME AREA & FULL BATH W/GLASS BLOCK SHOWER. A 2ND OFFICE, GYM & ART ROOM ARE ALSO ON THIS LEVEL AS WELL AS TONS OF STORAGE. THE LARGE DECK OVERLOOKS THE LEVEL YARD BACKING TO TREES! TRULY A FABULOUS HOME!
Location
State MD
County Baltimore
Zoning RES
Rooms
Other Rooms Living Room, Dining Room, Primary Bedroom, Bedroom 2, Bedroom 3, Bedroom 4, Kitchen, Game Room, Family Room, Breakfast Room, Sun/Florida Room, Exercise Room, Mud Room, Office, Recreation Room
Basement Improved, Rear Entrance, Walkout Level
Interior
Interior Features Built-Ins, Ceiling Fan(s), Crown Moldings, Double/Dual Staircase, Family Room Off Kitchen, Formal/Separate Dining Room, Kitchen - Country, Kitchen - Eat-In, Kitchen - Island, Recessed Lighting, Stall Shower, Upgraded Countertops, Walk-in Closet(s), Water Treat System, Window Treatments, Wine Storage, Wood Floors
Hot Water Natural Gas
Heating Zoned, Central
Cooling Central A/C, Ceiling Fan(s), Zoned
Fireplaces Number 2
Fireplaces Type Double Sided, Fireplace - Glass Doors
Equipment Built-In Microwave, Cooktop, Dishwasher, Disposal, Dryer - Front Loading, Extra Refrigerator/Freezer, Icemaker, Oven - Wall, Refrigerator, Stainless Steel Appliances, Washer - Front Loading, Water Conditioner - Rented, Instant Hot Water
Fireplace Y
Window Features Palladian,Double Pane,Sliding
Appliance Built-In Microwave, Cooktop, Dishwasher, Disposal, Dryer - Front Loading, Extra Refrigerator/Freezer, Icemaker, Oven - Wall, Refrigerator, Stainless Steel Appliances, Washer - Front Loading, Water Conditioner - Rented, Instant Hot Water
Heat Source Natural Gas
Laundry Main Floor
Exterior
Exterior Feature Deck(s)
Parking Features Garage - Side Entry
Garage Spaces 3.0
Water Access N
Roof Type Asphalt
Accessibility None
Porch Deck(s)
Attached Garage 3
Total Parking Spaces 3
Garage Y
Building
Lot Description Backs to Trees, Corner
Story 3
Foundation Other
Sewer On Site Septic
Water Well
Architectural Style Colonial
Level or Stories 3
Additional Building Above Grade, Below Grade
Structure Type 2 Story Ceilings,9'+ Ceilings,Cathedral Ceilings,Tray Ceilings
New Construction N
Schools
School District Baltimore County Public Schools
Others
Pets Allowed Y
Senior Community No
Tax ID 04042200028866
Ownership Fee Simple
SqFt Source Assessor
Security Features Security System
Special Listing Condition Standard
Pets Allowed Cats OK, Dogs OK
Read Less
Want to know what your home might be worth? Contact us for a FREE valuation!

Our team is ready to help you sell your home for the highest possible price ASAP

Bought with Shannon Scagnelli • Krauss Real Property Brokerage
GET MORE INFORMATION





