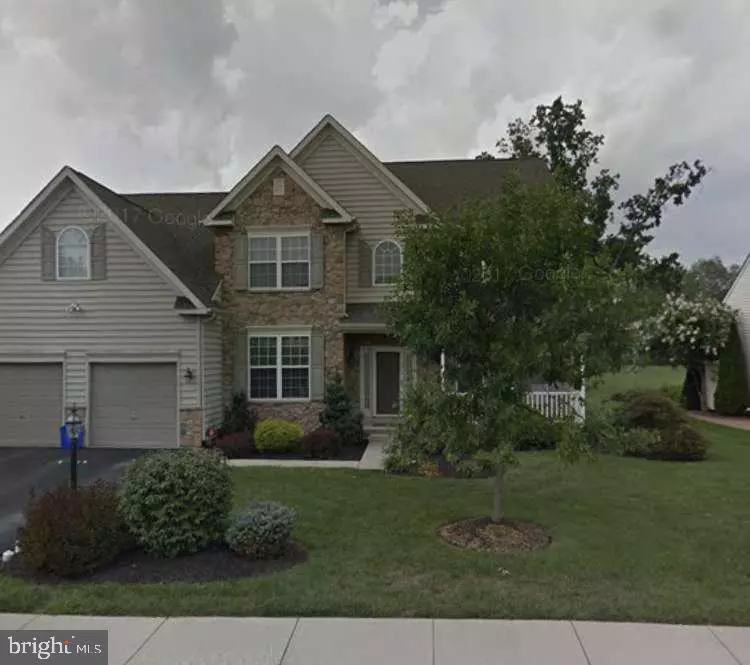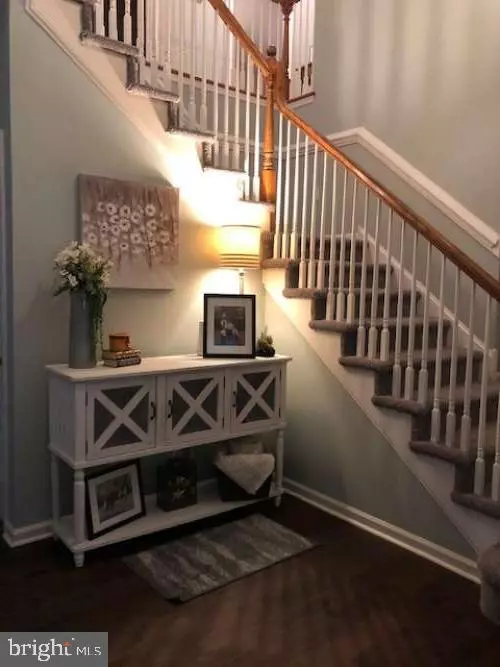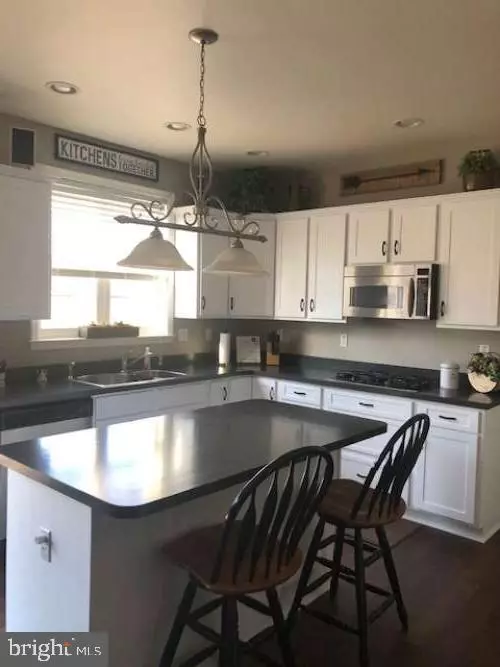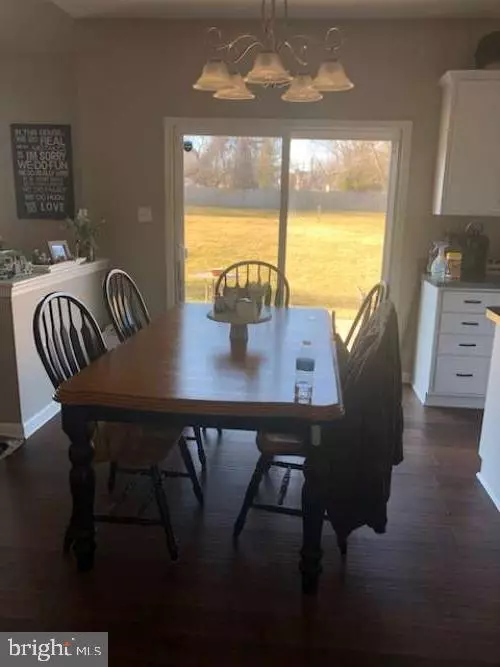$554,900
$554,900
For more information regarding the value of a property, please contact us for a free consultation.
113 CLEMENS CIR Norristown, PA 19403
4 Beds
3 Baths
3,936 SqFt
Key Details
Sold Price $554,900
Property Type Single Family Home
Sub Type Detached
Listing Status Sold
Purchase Type For Sale
Square Footage 3,936 sqft
Price per Sqft $140
Subdivision None Available
MLS Listing ID PAMC685604
Sold Date 06/29/21
Style Colonial
Bedrooms 4
Full Baths 2
Half Baths 1
HOA Fees $14/ann
HOA Y/N Y
Abv Grd Liv Area 3,436
Originating Board BRIGHT
Year Built 2004
Annual Tax Amount $11,067
Tax Year 2020
Lot Size 0.437 Acres
Acres 0.44
Lot Dimensions 85.00 x 0.00
Property Description
Welcome to this Chestnut Woods Single family home with over 3300 sqft of living space. Modern upgraded home with open 2 story foyer which leads to the formal living and dining rooms, as well as bonus, convenient office/library or maybe the perfect playroom. Fabulous turned staircase leads to the second floor. Walk straight through to the kitchen, which is bright and airy with white, shaker style cabinets, a kitchen island, pantry and room for a good sized table for family dinners. Sliders lead you to the 33 x 17 paver patio (550 sq. ft) and big back yard (.45 acre) ... there is plenty of room for everyone to enjoy the warm weather, bbq, entertain or just relax. Off of the kitchen is the family room with vaulted ceilings and a floor to ceiling stone gas fireplace. Three large windows provide tons of light in the room, which also has a ceiling fan. The powder room and laundry room with entrance to a 2 car garage complete the first floor. Engineered hardwood throughout the entire first floor was installed in 2020. Front and back staircases provide easy access to the second floor. There you will find a master suite with walk-in closet, sitting area and master bath. The master bath boasts a vaulted ceiling, a sunken tub, shower with two seats, double vanity, ceramic tile floor and linen closet. Three good sized bedrooms and an additional full bath, with double vanity, tub/shower, ceramic tile floor and linen closet complete the second floor. All three additional bedrooms have big closets (two with walk-in closets), providing plenty of closet space for all of your needs. Brand new carpeting was recently installed throughout the entire second floor as well as a fresh coat of paint. This home also features a finished basement with a huge storage area. Perfect for entertaining or hanging out with the family. It provides a nice big area with wall to wall carpeting, that is open and ready for you to add your personal things and enjoy. This home is located in close proximity to Valley Forge National Park, the King of Prussia Mall, the Philadelphia Outlets in Limerick, 30 minutes from Philadelphia and all that the city has to offer. This home is being sold AS IS... Inspections are welcomed for informational purposes ONLY.
Location
State PA
County Montgomery
Area West Norriton Twp (10663)
Zoning R2
Rooms
Basement Full
Interior
Interior Features Attic, Carpet, Ceiling Fan(s), Chair Railings, Crown Moldings, Dining Area, Double/Dual Staircase, Family Room Off Kitchen, Floor Plan - Open, Formal/Separate Dining Room, Kitchen - Eat-In, Kitchen - Island, Kitchen - Table Space, Recessed Lighting, Store/Office, Walk-in Closet(s), Wood Floors
Hot Water Natural Gas
Cooling Central A/C
Flooring Carpet, Hardwood
Fireplaces Number 1
Fireplaces Type Gas/Propane, Mantel(s), Stone
Fireplace Y
Heat Source Natural Gas
Laundry Main Floor
Exterior
Exterior Feature Patio(s)
Parking Features Garage - Front Entry
Garage Spaces 2.0
Utilities Available Cable TV Available, Electric Available, Natural Gas Available, Sewer Available, Under Ground, Water Available
Water Access N
Roof Type Architectural Shingle
Street Surface Black Top
Accessibility None
Porch Patio(s)
Attached Garage 2
Total Parking Spaces 2
Garage Y
Building
Story 2
Foundation Block
Sewer Public Sewer
Water Public
Architectural Style Colonial
Level or Stories 2
Additional Building Above Grade, Below Grade
Structure Type 2 Story Ceilings,9'+ Ceilings
New Construction N
Schools
School District Norristown Area
Others
Senior Community No
Tax ID 63-00-02465-046
Ownership Fee Simple
SqFt Source Assessor
Security Features Carbon Monoxide Detector(s),Motion Detectors,Smoke Detector
Acceptable Financing Cash, Conventional
Listing Terms Cash, Conventional
Financing Cash,Conventional
Special Listing Condition Standard
Read Less
Want to know what your home might be worth? Contact us for a FREE valuation!

Our team is ready to help you sell your home for the highest possible price ASAP

Bought with Susan Cotteta • Keller Williams Real Estate-Blue Bell
GET MORE INFORMATION





