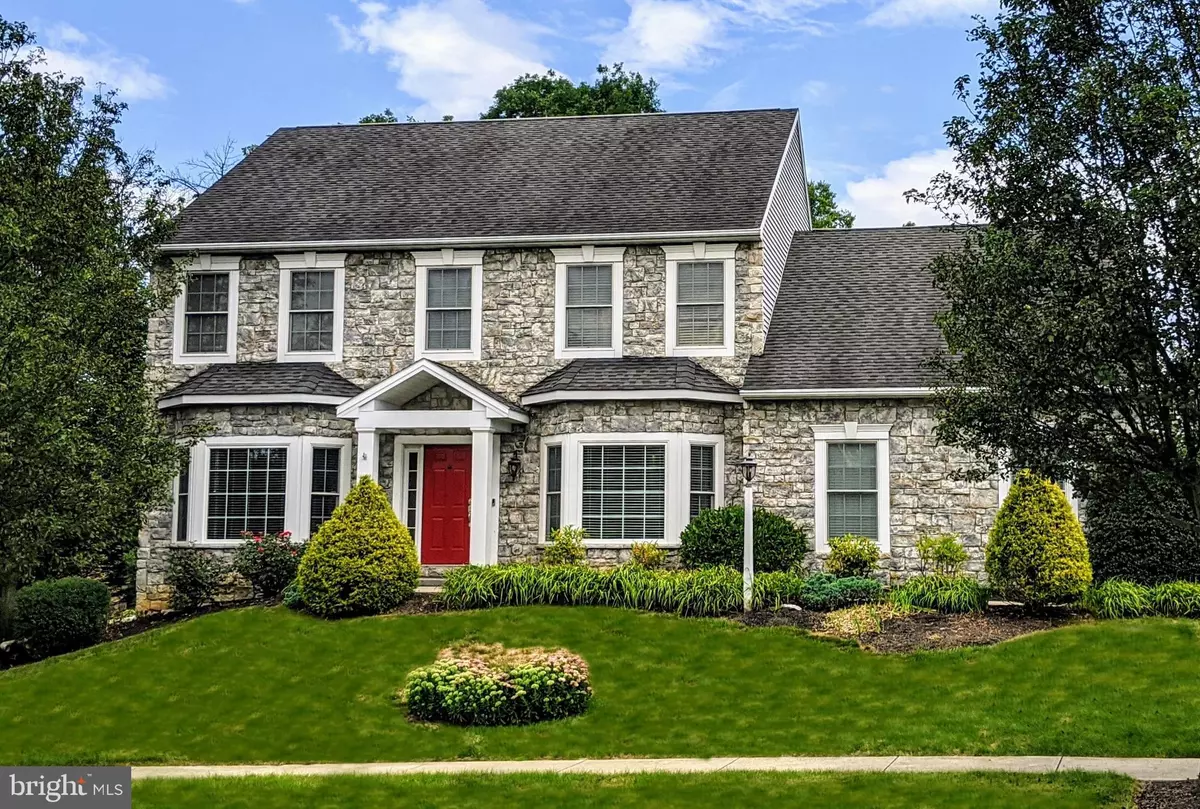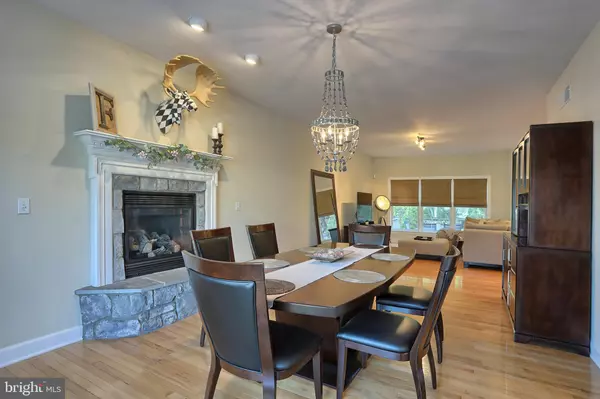$475,000
$475,000
For more information regarding the value of a property, please contact us for a free consultation.
902 ESPENSHADE CT Hummelstown, PA 17036
5 Beds
5 Baths
3,532 SqFt
Key Details
Sold Price $475,000
Property Type Single Family Home
Sub Type Detached
Listing Status Sold
Purchase Type For Sale
Square Footage 3,532 sqft
Price per Sqft $134
Subdivision None Available
MLS Listing ID PADA124760
Sold Date 10/16/20
Style Traditional
Bedrooms 5
Full Baths 4
Half Baths 1
HOA Fees $23/ann
HOA Y/N Y
Abv Grd Liv Area 2,412
Originating Board BRIGHT
Year Built 2005
Annual Tax Amount $8,299
Tax Year 2020
Lot Size 8,712 Sqft
Acres 0.2
Property Description
Your new home awaits in the desirable Southpoint Meadows community, adjacent to Gelder Park. This immaculate 5 BR home in Derry Township School District (Hershey Schools) is one of the very last Shaffer & Sons homes built in the area. Finished lower level bedroom or den w/ full bath and closets provides a flexible option for you and your occasional guests. Your granite/hardwood kitchen is flooded with light on modern, lightly colored cabinetry. With 9' ceilings throughout the first floor, including formal dining and living rooms, you might be tempted to keep the party inside but then your guests would miss the dramatic serenity of your cozy , backyard pergola, ideal for grilling, shade, or quiet nights at home. Upstairs, you'll find a master suite with a large walk-in closet and an ample glass-enclosed shower. Whether as a workout room or additional storage space, the large, unfinished side of your massive basement with 9' ceilings, is something you'll wonder how you ever lived without. Enjoy one of the finest small lots in Derry Township as your yard opens to greet Gelder Park just a few steps away. If your "To Do" list includes finding your forever home, call to schedule your private tour of 902 Espenshade Ct. today! You'll be GLAD you called TAD!
Location
State PA
County Dauphin
Area Derry Twp (14024)
Zoning RESIDENTIAL
Rooms
Other Rooms Living Room, Dining Room, Primary Bedroom, Bedroom 2, Bedroom 3, Bedroom 4, Kitchen, Family Room, Laundry
Basement Full
Interior
Hot Water Electric
Heating Forced Air
Cooling Central A/C
Heat Source Natural Gas
Exterior
Parking Features Additional Storage Area, Garage - Side Entry, Garage Door Opener, Inside Access
Garage Spaces 2.0
Water Access N
Accessibility None
Attached Garage 2
Total Parking Spaces 2
Garage Y
Building
Story 2
Sewer Other
Water Public
Architectural Style Traditional
Level or Stories 2
Additional Building Above Grade, Below Grade
New Construction N
Schools
Elementary Schools Hershey Early Childhood Center
Middle Schools Hershey Middle School
High Schools Hershey High School
School District Derry Township
Others
Senior Community No
Tax ID 24-089-202-000-0000
Ownership Fee Simple
SqFt Source Estimated
Acceptable Financing Cash, Conventional
Listing Terms Cash, Conventional
Financing Cash,Conventional
Special Listing Condition Standard
Read Less
Want to know what your home might be worth? Contact us for a FREE valuation!

Our team is ready to help you sell your home for the highest possible price ASAP

Bought with JOAN MAY • Coldwell Banker Realty

GET MORE INFORMATION





