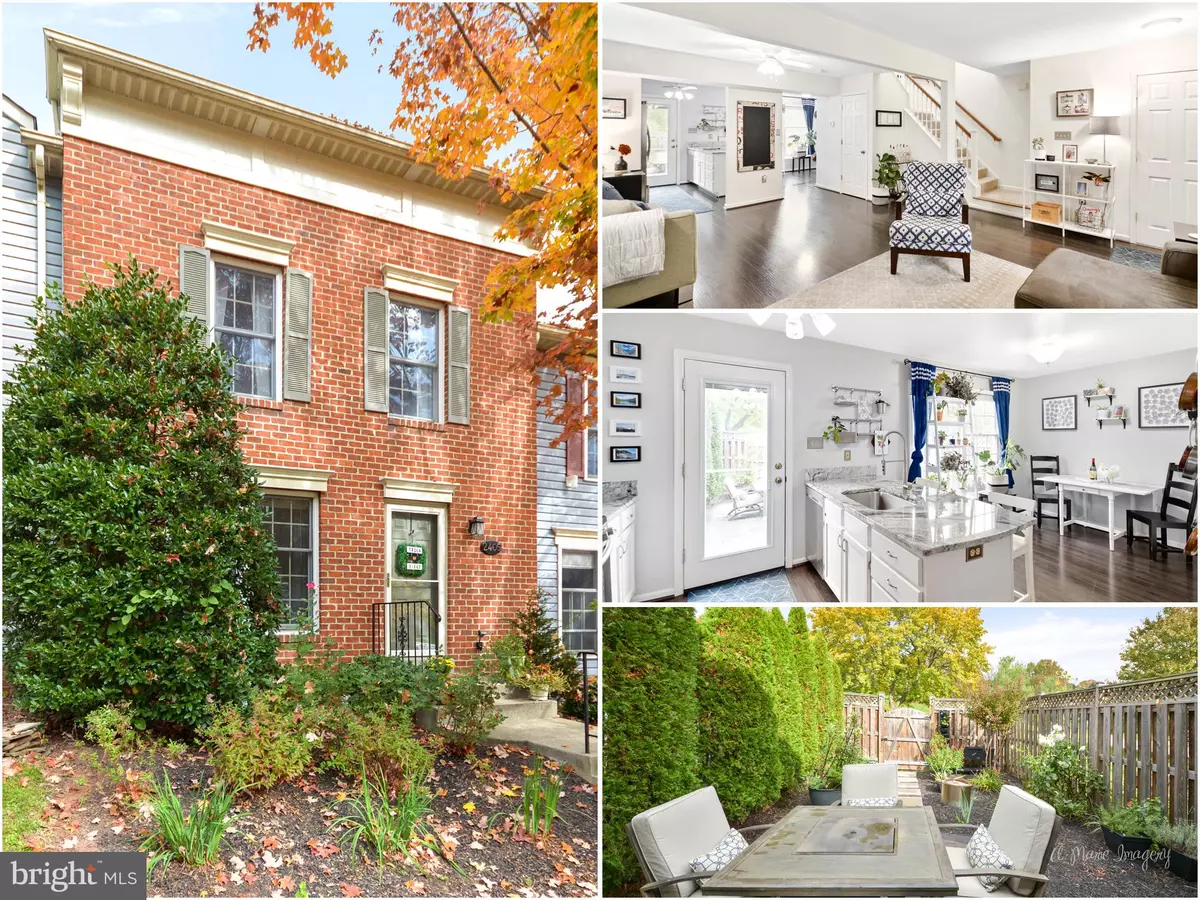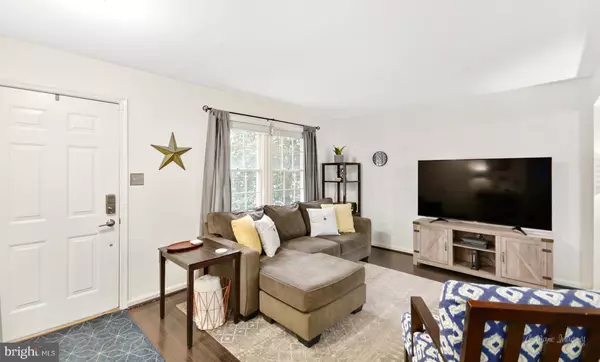$280,000
$280,000
For more information regarding the value of a property, please contact us for a free consultation.
2405 PRENTICE CT Frederick, MD 21702
3 Beds
3 Baths
1,320 SqFt
Key Details
Sold Price $280,000
Property Type Townhouse
Sub Type Interior Row/Townhouse
Listing Status Sold
Purchase Type For Sale
Square Footage 1,320 sqft
Price per Sqft $212
Subdivision Whittier
MLS Listing ID MDFR272776
Sold Date 12/11/20
Style Colonial
Bedrooms 3
Full Baths 2
Half Baths 1
HOA Fees $50/ann
HOA Y/N Y
Abv Grd Liv Area 1,320
Originating Board BRIGHT
Year Built 1991
Annual Tax Amount $3,787
Tax Year 2020
Lot Size 1,800 Sqft
Acres 0.04
Property Description
Situated on a private cul-de-sac in the desirable community of Whittier, this updated all-brick townhome is ready for you to move in and start living. Updated eat-in kitchen with stainless steel appliances, and gorgeous granite countertops. Kitchen opens to a separate dining room and open concept floor plan which walks out to your own personal oasis. Fully fenced backyard that was completely transformed into the perfect outdoor living space, backing to open land and the old spring house. The family room features floor to ceiling windows bringing in additional light. Upper level includes 3 bedrooms, 2 full baths, which includes a master ensuite with vaulted ceilings. The Lower level isn't currently finished but could be for adding additional living space. Take comfort knowing the furnace, hot water heater, and roof have been replaced for years of worry free enjoyment. City gas in home for convenience and efficiencies of lowered energy bills. Community features a near endless list of amenities of 3 pools, a lake, walking and jogging paths, numerous tennis and basketball courts, green space, retailers for ease of convenient more living, and Whittier Elementary School.
Location
State MD
County Frederick
Zoning PND
Rooms
Basement Other, Daylight, Partial, Space For Rooms, Unfinished
Interior
Interior Features Carpet, Breakfast Area, Combination Kitchen/Dining, Dining Area, Family Room Off Kitchen, Floor Plan - Traditional, Kitchen - Eat-In, Kitchen - Island, Kitchen - Table Space, Upgraded Countertops
Hot Water Natural Gas
Heating Forced Air
Cooling Central A/C
Flooring Ceramic Tile, Carpet, Marble, Laminated
Equipment Built-In Microwave, Dishwasher, Disposal, Dryer, Oven/Range - Gas, Refrigerator, Washer
Fireplace N
Window Features Storm
Appliance Built-In Microwave, Dishwasher, Disposal, Dryer, Oven/Range - Gas, Refrigerator, Washer
Heat Source Natural Gas
Laundry Has Laundry
Exterior
Exterior Feature Patio(s)
Parking On Site 2
Fence Fully, Rear
Water Access N
Roof Type Architectural Shingle
Accessibility None
Porch Patio(s)
Garage N
Building
Lot Description Backs - Open Common Area, Landscaping
Story 3
Sewer Public Sewer
Water Public
Architectural Style Colonial
Level or Stories 3
Additional Building Above Grade, Below Grade
Structure Type Vaulted Ceilings
New Construction N
Schools
Elementary Schools Whittier
Middle Schools West Frederick
High Schools Frederick
School District Frederick County Public Schools
Others
Senior Community No
Tax ID 1102179865
Ownership Fee Simple
SqFt Source Assessor
Special Listing Condition Standard
Read Less
Want to know what your home might be worth? Contact us for a FREE valuation!

Our team is ready to help you sell your home for the highest possible price ASAP

Bought with Christopher Scott Scherer • Long & Foster Real Estate, Inc.

GET MORE INFORMATION





