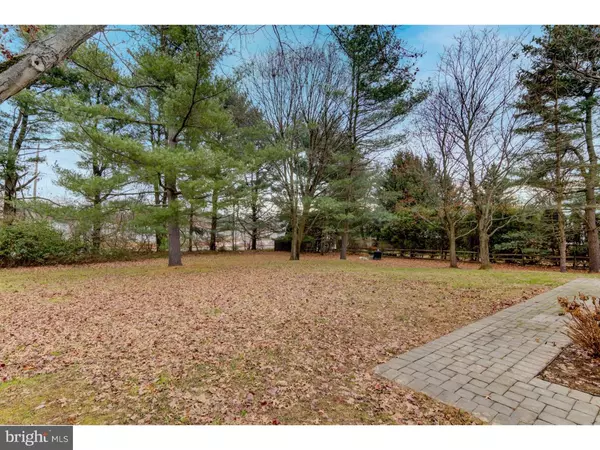$556,500
$525,000
6.0%For more information regarding the value of a property, please contact us for a free consultation.
423 GATESWOOD DR West Chester, PA 19380
5 Beds
4 Baths
2,694 SqFt
Key Details
Sold Price $556,500
Property Type Single Family Home
Sub Type Detached
Listing Status Sold
Purchase Type For Sale
Square Footage 2,694 sqft
Price per Sqft $206
Subdivision Marydell Farms
MLS Listing ID PACT148632
Sold Date 03/18/22
Style Colonial
Bedrooms 5
Full Baths 3
Half Baths 1
HOA Y/N N
Abv Grd Liv Area 2,694
Originating Board TREND
Year Built 1972
Annual Tax Amount $6,053
Tax Year 2018
Lot Size 0.612 Acres
Acres 0.61
Property Description
This Colonial offers plenty of space and comfort in a beautiful West Chester setting nestled on over half an acre of land. Recently Renovated Throughout - Roof, Windows, Kitchen & Baths. Fresh paint and new carpeting int he bedrooms. Move-in ready. The living room features a sunny bay window and there is a more casual family room complete with a brick gas fireplace. There is also an office area, large updated kitchen with island seating plus breakfast area, granite counters, Lancaster-made Custom Wood Cabinetry & stainless appliances. A formal dining room, powder room, and main floor bedroom/in-law suite with full bathroom with handicap modifications as well as a laundry area complete the 1st floor. Upstairs has 4 considerable bedrooms including a master suite with updated full bathroom, as well as another full bathroom in the hall. Great location close to shopping and restaurants. Large flat backyard. If desired, Seller will update the current wrought iron stair rail with wood newel post and spindles with an acceptable agreement of sale.
Location
State PA
County Chester
Area East Goshen Twp (10353)
Zoning R2
Rooms
Other Rooms Living Room, Dining Room, Primary Bedroom, Bedroom 2, Bedroom 3, Kitchen, Family Room, Bedroom 1, In-Law/auPair/Suite, Office
Basement Partial, Unfinished
Main Level Bedrooms 1
Interior
Interior Features Primary Bath(s), Kitchen - Eat-In
Hot Water Electric
Heating Forced Air
Cooling Central A/C
Flooring Wood, Fully Carpeted, Tile/Brick
Fireplaces Number 1
Fireplaces Type Brick
Equipment Built-In Range, Oven - Self Cleaning, Dishwasher, Refrigerator, Built-In Microwave
Fireplace Y
Appliance Built-In Range, Oven - Self Cleaning, Dishwasher, Refrigerator, Built-In Microwave
Heat Source Natural Gas
Laundry Main Floor
Exterior
Exterior Feature Patio(s)
Parking Features Garage - Side Entry
Garage Spaces 2.0
Water Access N
Accessibility None
Porch Patio(s)
Attached Garage 2
Total Parking Spaces 2
Garage Y
Building
Lot Description Front Yard, Rear Yard, SideYard(s)
Story 2
Sewer Public Sewer
Water Public
Architectural Style Colonial
Level or Stories 2
Additional Building Above Grade
New Construction N
Schools
Elementary Schools East Goshen
Middle Schools J.R. Fugett
High Schools West Chester East
School District West Chester Area
Others
Senior Community No
Tax ID 53-04Q-0025
Ownership Fee Simple
SqFt Source Assessor
Acceptable Financing Conventional
Listing Terms Conventional
Financing Conventional
Special Listing Condition Standard
Read Less
Want to know what your home might be worth? Contact us for a FREE valuation!

Our team is ready to help you sell your home for the highest possible price ASAP

Bought with Patricia Long • Irving A Miller

GET MORE INFORMATION





