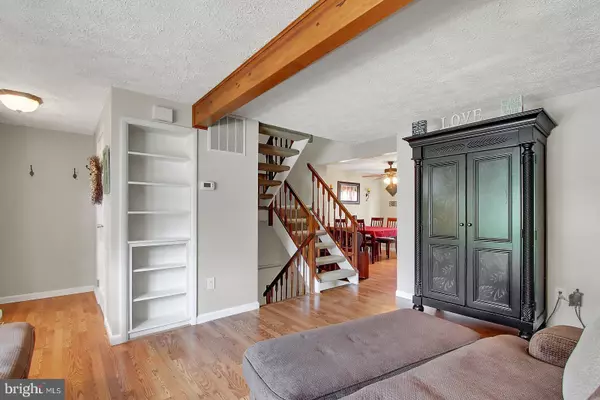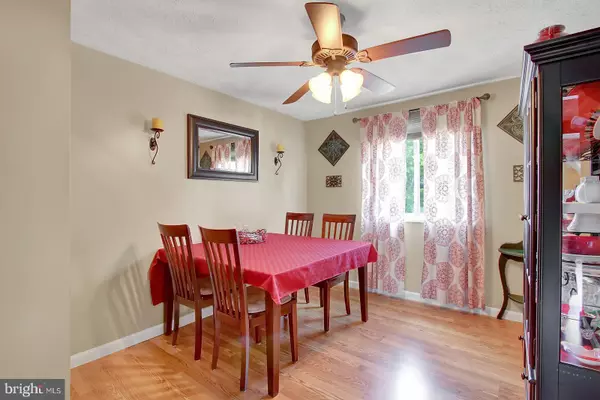$209,900
$209,900
For more information regarding the value of a property, please contact us for a free consultation.
2831 LONGFELLOW CT Abingdon, MD 21009
3 Beds
2 Baths
1,540 SqFt
Key Details
Sold Price $209,900
Property Type Townhouse
Sub Type End of Row/Townhouse
Listing Status Sold
Purchase Type For Sale
Square Footage 1,540 sqft
Price per Sqft $136
Subdivision Box Hill North
MLS Listing ID MDHR242162
Sold Date 02/18/20
Style Colonial
Bedrooms 3
Full Baths 1
Half Baths 1
HOA Fees $73/qua
HOA Y/N Y
Abv Grd Liv Area 1,240
Originating Board BRIGHT
Year Built 1985
Annual Tax Amount $2,076
Tax Year 2019
Lot Size 1,611 Sqft
Acres 0.04
Property Description
Start the New Year out right with this immaculate end of group townhome to call your own! Be greeted by the spacious foyer and see your spacious living room and dining room with gorgeous vinyl wood flooring! Your spectacular kitchen has gleaming white cabinets and view of your back yard. Downstairs in your family room cozy up this winter with a fire in the wood burning fireplace! Glass slider off of the family room leads to your paver patio and fenced in backyard. Upstairs has fresh paint and is ready for you to move your furniture right in! Private master bedroom has a dressing area and enormous walk in closet. The full bath also has a brand new floor. It's a showstopper!
Location
State MD
County Harford
Zoning R3
Rooms
Other Rooms Living Room, Dining Room, Primary Bedroom, Bedroom 2, Bedroom 3, Kitchen, Family Room, Bathroom 2
Basement Daylight, Full, Outside Entrance, Rear Entrance, Walkout Level
Interior
Heating Heat Pump(s)
Cooling Central A/C, Ceiling Fan(s)
Fireplaces Number 1
Equipment Washer, Dryer, Dishwasher, Refrigerator, Icemaker, Disposal, Stove
Fireplace Y
Appliance Washer, Dryer, Dishwasher, Refrigerator, Icemaker, Disposal, Stove
Heat Source Electric
Laundry Basement
Exterior
Amenities Available Picnic Area, Pool Mem Avail, Tot Lots/Playground
Water Access N
Roof Type Asphalt
Accessibility None
Garage N
Building
Story 3+
Sewer Public Sewer
Water Public
Architectural Style Colonial
Level or Stories 3+
Additional Building Above Grade, Below Grade
New Construction N
Schools
Elementary Schools William S. James
Middle Schools Patterson Mill
High Schools Patterson Mill
School District Harford County Public Schools
Others
Pets Allowed Y
Senior Community No
Tax ID 1301002902
Ownership Fee Simple
SqFt Source Assessor
Acceptable Financing Conventional, FHA, VA, Cash
Listing Terms Conventional, FHA, VA, Cash
Financing Conventional,FHA,VA,Cash
Special Listing Condition Standard
Pets Allowed No Pet Restrictions
Read Less
Want to know what your home might be worth? Contact us for a FREE valuation!

Our team is ready to help you sell your home for the highest possible price ASAP

Bought with Terry A Berkeridge • Advance Realty Bel Air, Inc.
GET MORE INFORMATION





